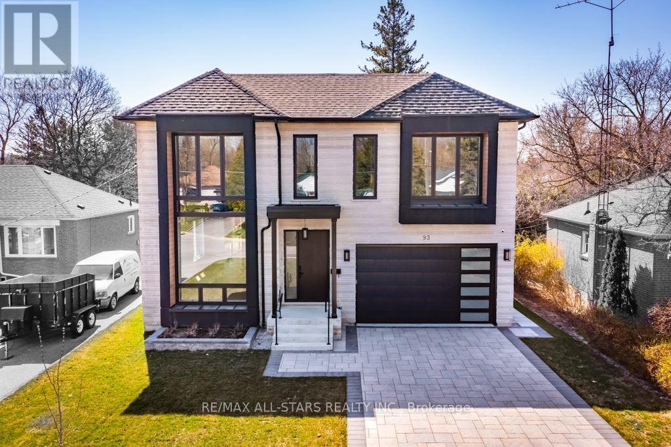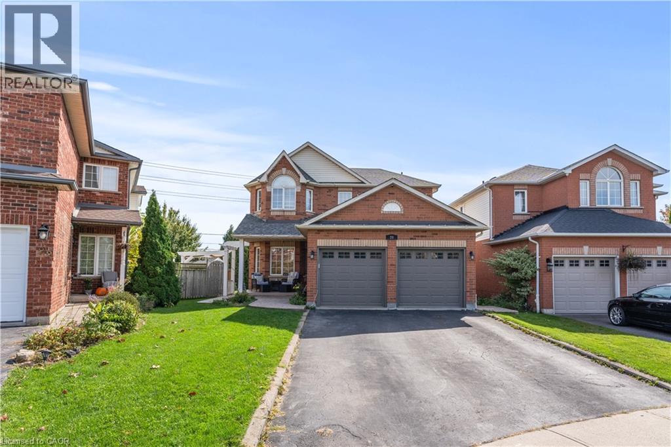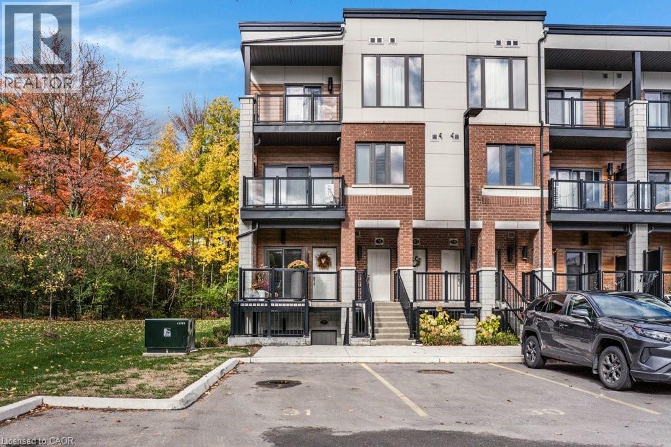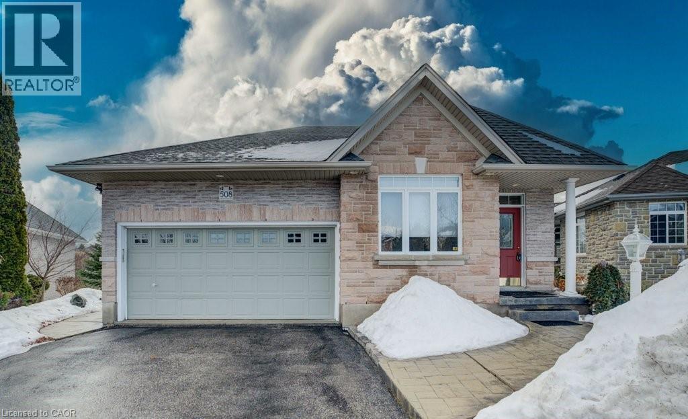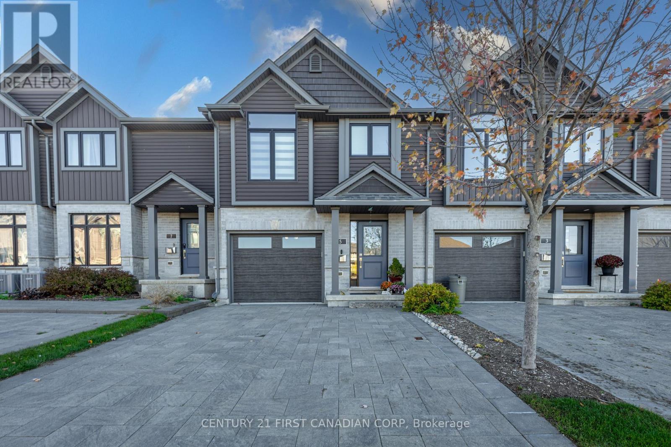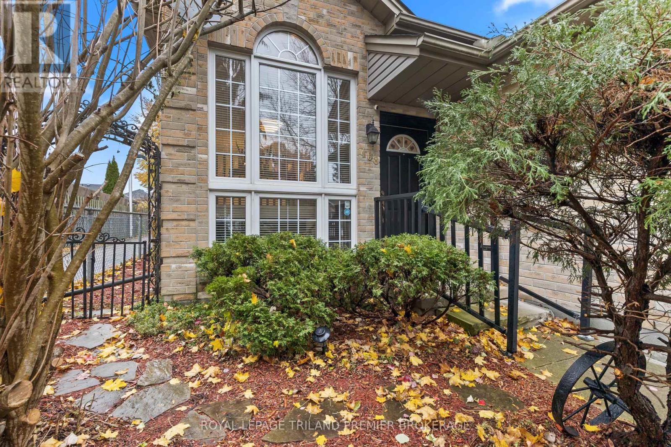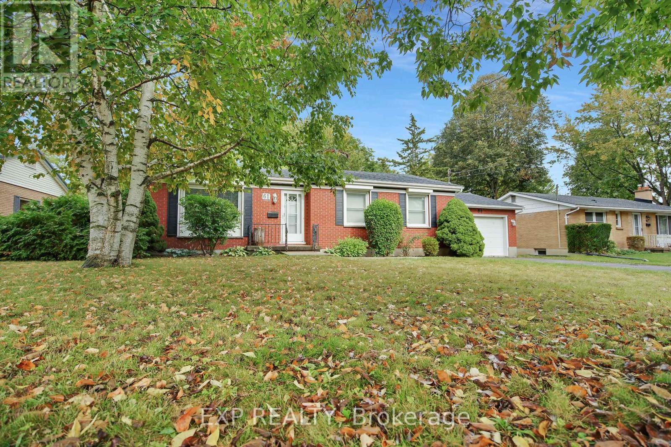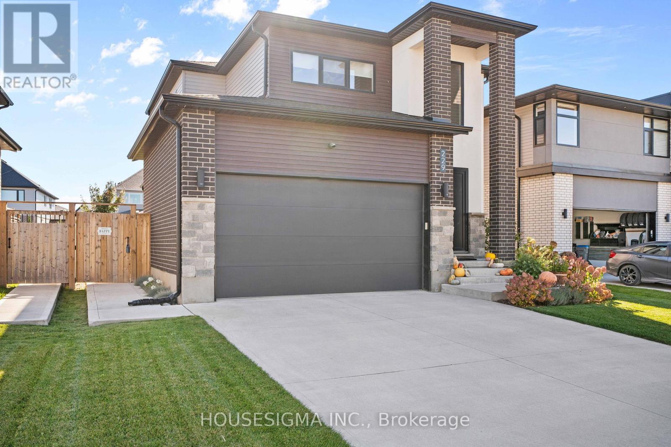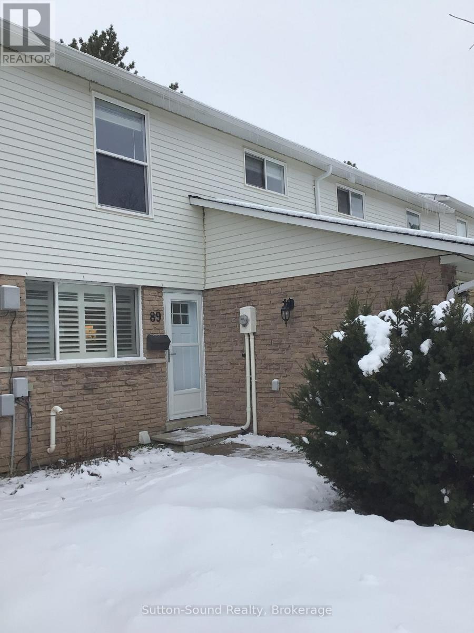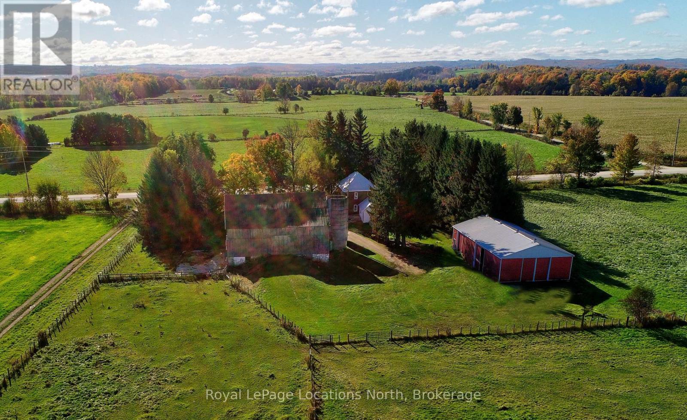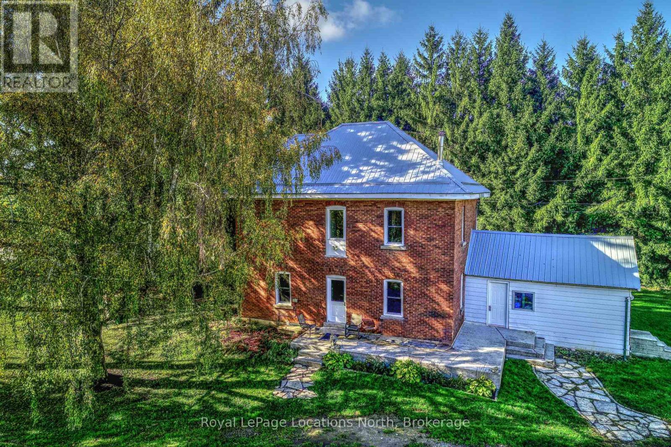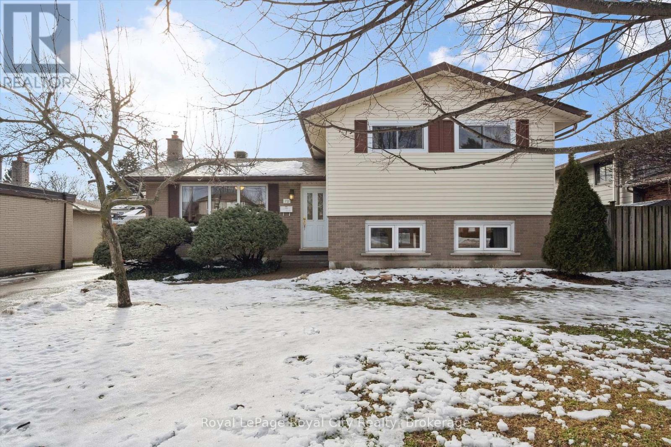229 Crestview Drive
Middlesex Centre, Ontario
Why Build New, this home has everything completed with high end finishes! Skip the wait and save the hassle! This stunning 5-year-old home in Kilworth is in perfect condition and priced the same as new builds down the road - but this one includes all the upgrades the builders don't. Enjoy appliances, custom window treatments, a fully finished basement, complete landscaping, fencing, and a large concrete patio - all already done for you! Pride of ownership shines throughout this beautiful 2-storey home with a double car garage, 3+1 bedrooms, and 3.5 bathrooms. The main and upper levels are carpet-free, featuring engineered hardwood and ceramic tile in the wet areas. The open-concept kitchen, living, and dining rooms make entertaining a breeze, while the cozy fireplace sets the perfect atmosphere for movie nights or game days. Up the elegant wood staircase, a striking accent wall provides a designer touch visible from both levels. Upstairs, you'll find three generous bedrooms and two full bathrooms, including a luxurious 6-piece primary ensuite with a soaker tub, glass/tile shower, dual sinks, and a walk-through walk-in closet - your private retreat awaits. The builder-finished basement offers a spacious rec room, bedroom, and 3-piece bath - ideal for family fun, guests, or a home office. Outside, enjoy the beautifully landscaped yard with concrete driveway and walkways, a large patio with pergola, storage shed, and gas line for BBQs. Every detail has been thoughtfully designed for comfort and convenience. This is truly a turnkey home that offers more than any new build at the same price! (id:50976)
4 Bedroom
4 Bathroom
1,500 - 2,000 ft2
Housesigma Inc.



