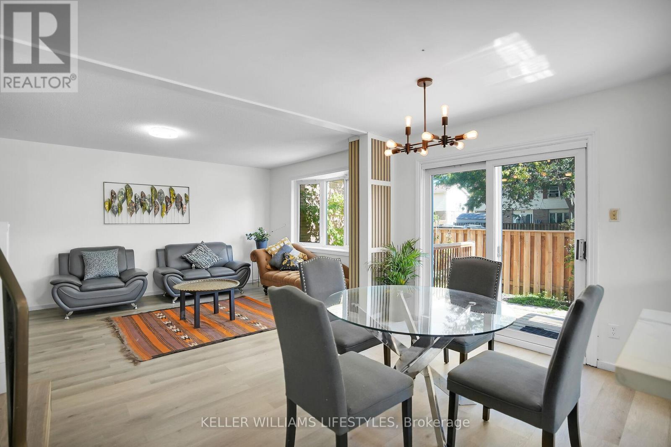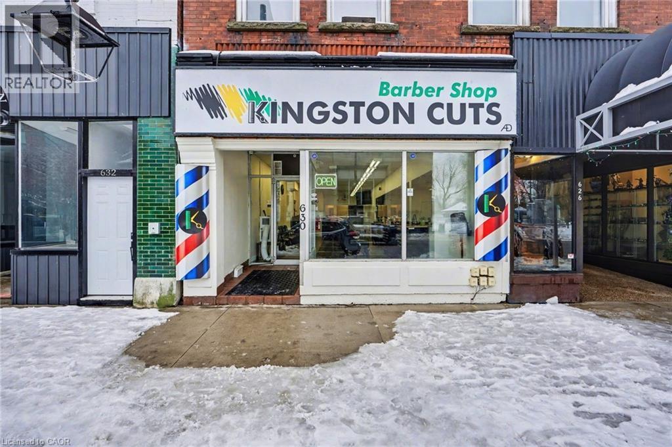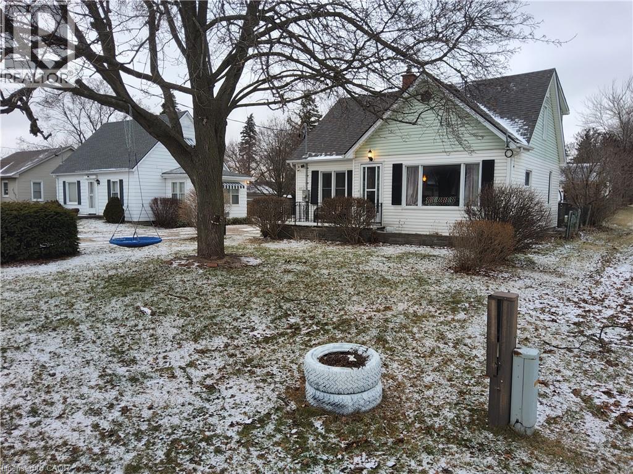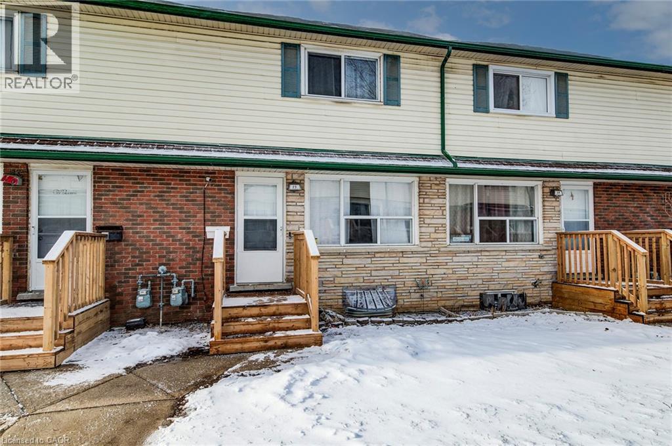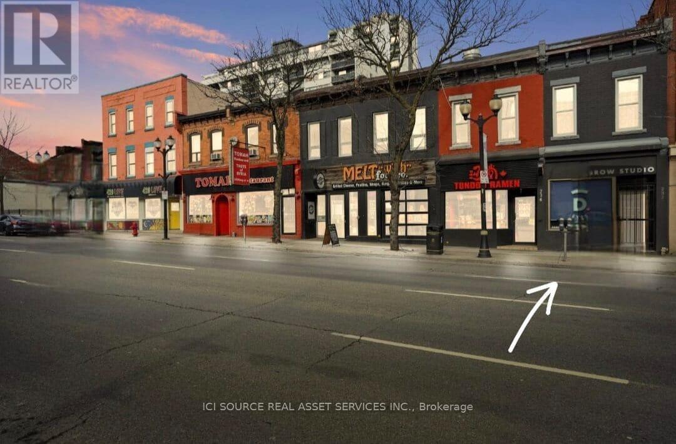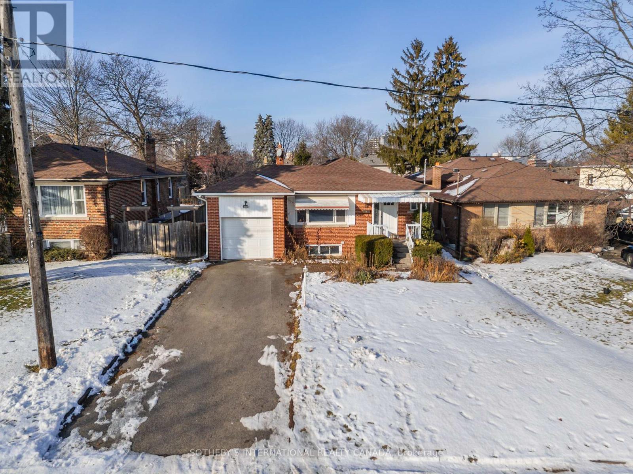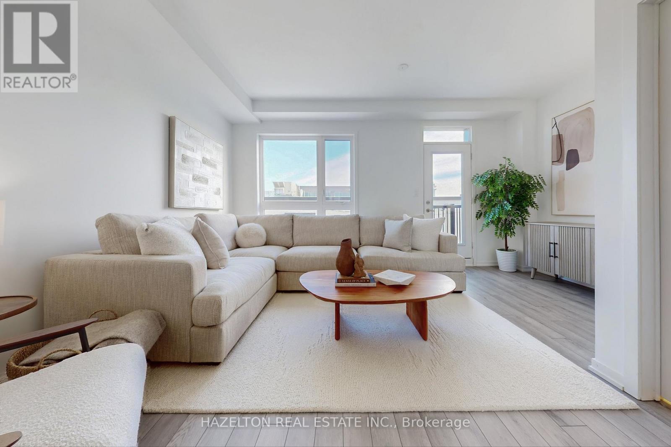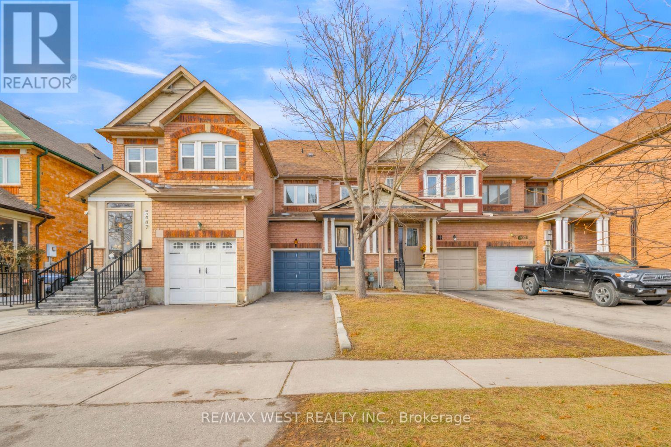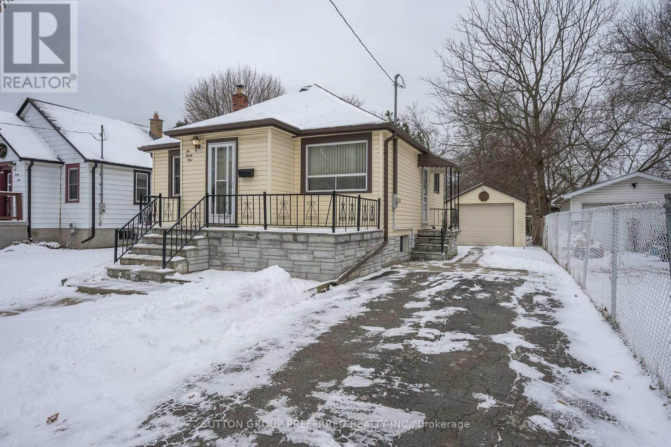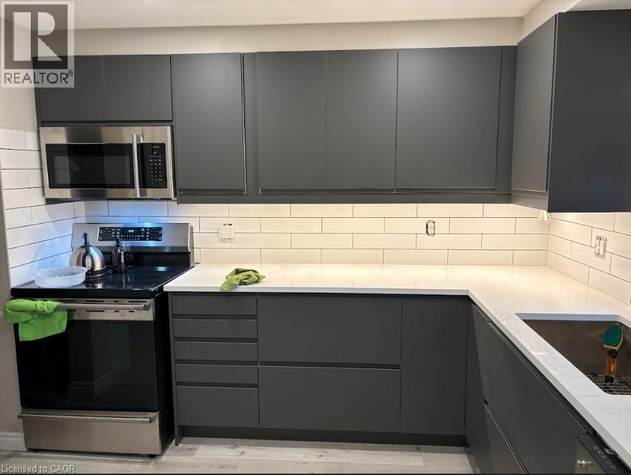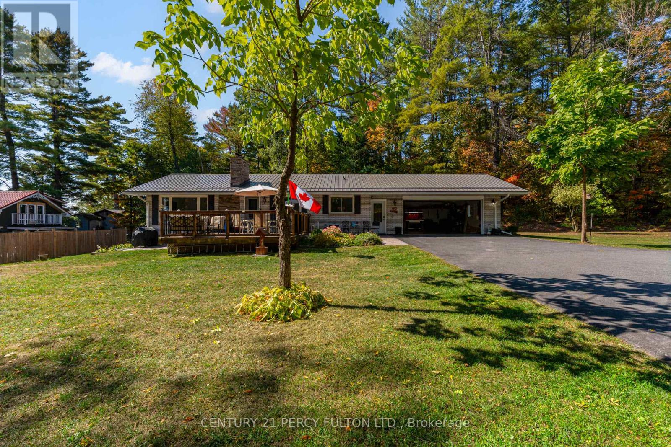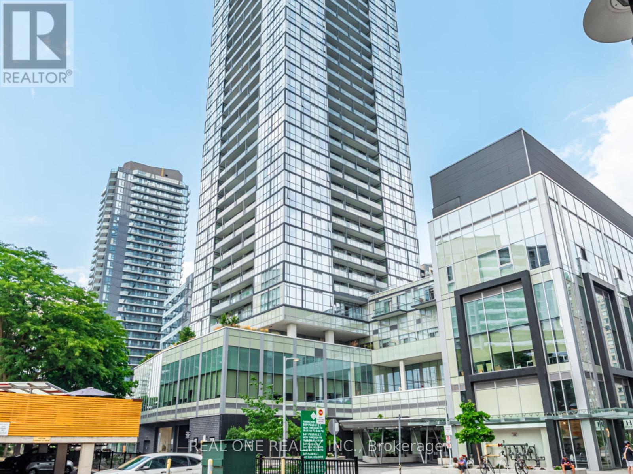3865 Allcroft Road
Mississauga, Ontario
Welcome to 3865 Allcroft Road, a freshly painted, beautifully maintained 3-bedroom, 3-bathroom freehold townhome located in the heart of Lisgar, one of Mississauga's most desirable and family-friendly neighbourhoods. Move-in ready and thoughtfully upgraded, this home is ideal for first-time buyers, young families, or professionals seeking comfort, style, and convenience. The bright open-concept main floor offers seamless flow between the living, kitchen, and family areas. Carpet-free flooring throughout, modern lighting, and large windows create a clean, airy atmosphere perfect for everyday living and entertaining. The living room features a custom wood accent wall, adding warmth and character. At the heart of the home, the modern kitchen combines style and functionality with quartz countertops and backsplash, ample cabinetry, and updated appliances (2022). Open sightlines make it ideal for hosting or staying connected with family. Upstairs, you'll find three generously sized bedrooms, including a spacious primary bedroom with a custom feature wall that creates a relaxing retreat. Secondary bedrooms are bright and versatile, suitable for children, guests, or a home office. All three bathrooms have been tastefully updated with contemporary vanities, modern finishes, and stylish lighting. The fully finished basement provides flexible additional living space, perfect for a media room, play area, home gym, or office. Enjoy a private, fully fenced backyard with a raised deck-ideal for BBQs and outdoor dining. Prime location is just a 3-minute walk to Mississauga Derry Woods YMCA Child Care Centre, and close to schools, parks, Lisgar GO Station major highways (401/403/407), grocery stores, shopping, and restaurants. A fantastic opportunity to own a move-in-ready townhome in one of Mississauga's most sought-after communities. Some images have been virtually staged. (id:50976)
3 Bedroom
3 Bathroom
1,100 - 1,500 ft2
RE/MAX West Realty Inc.



