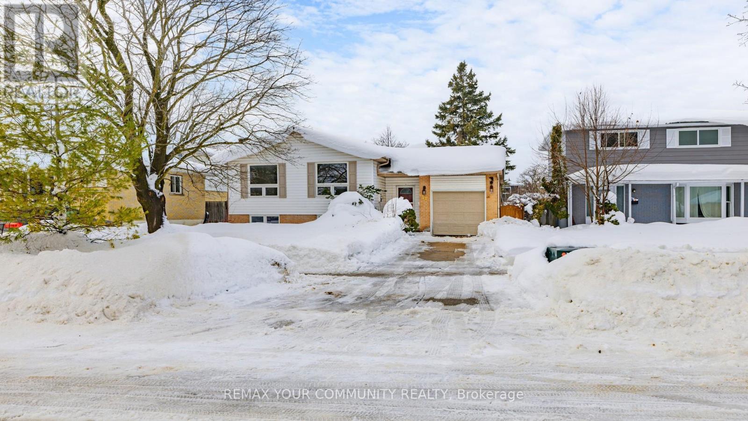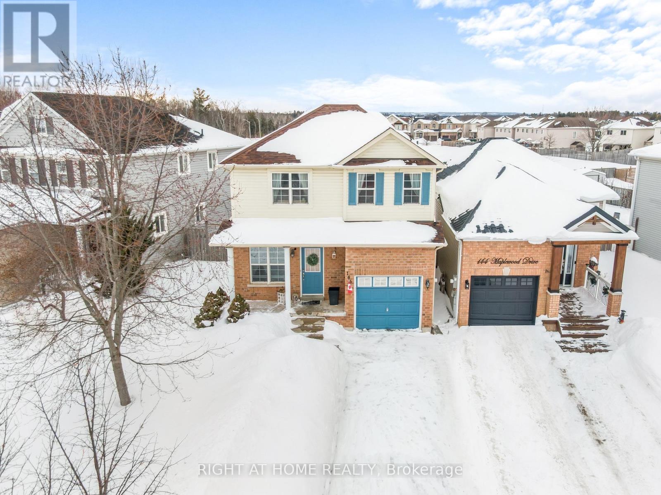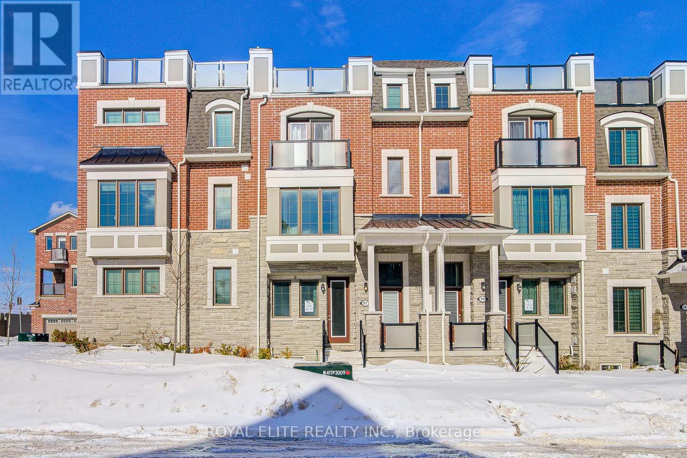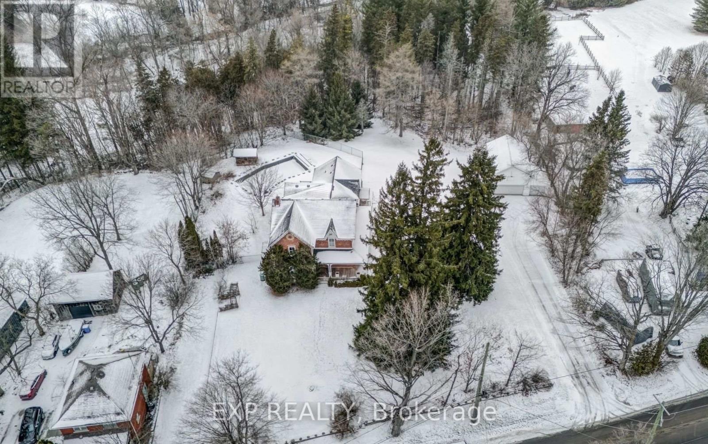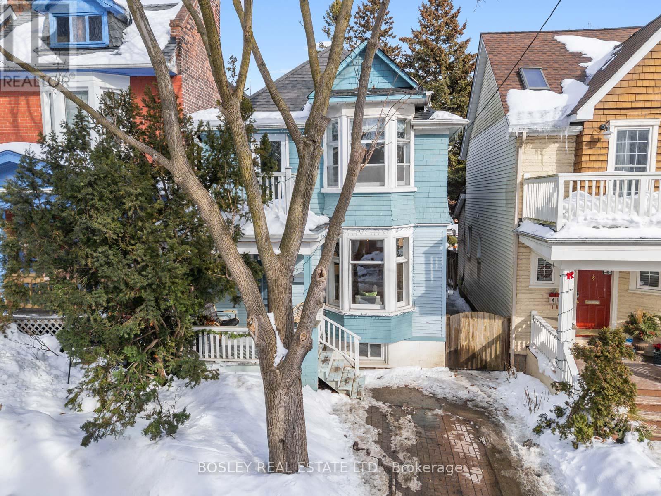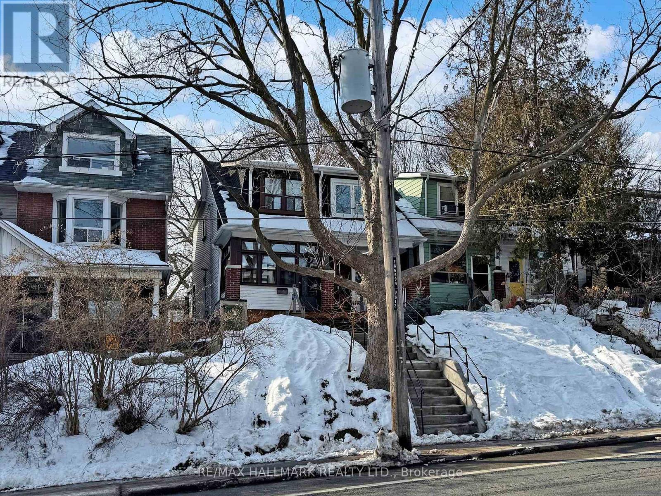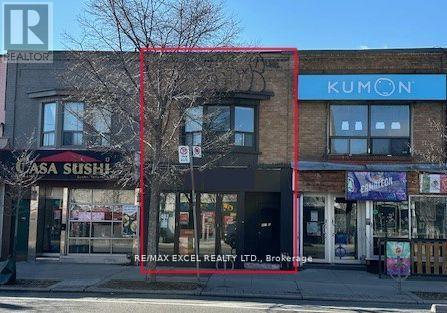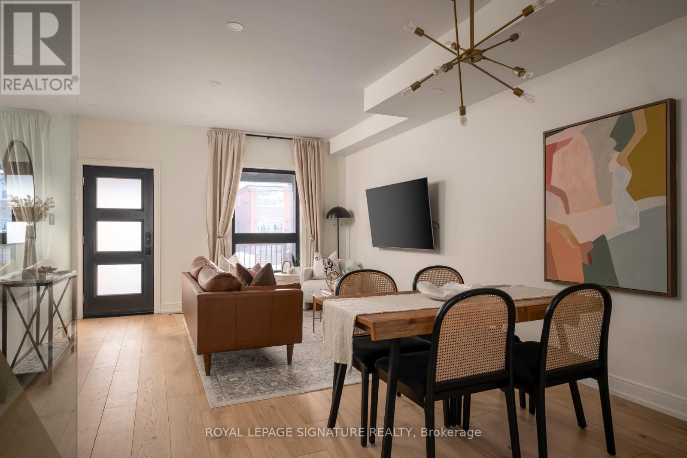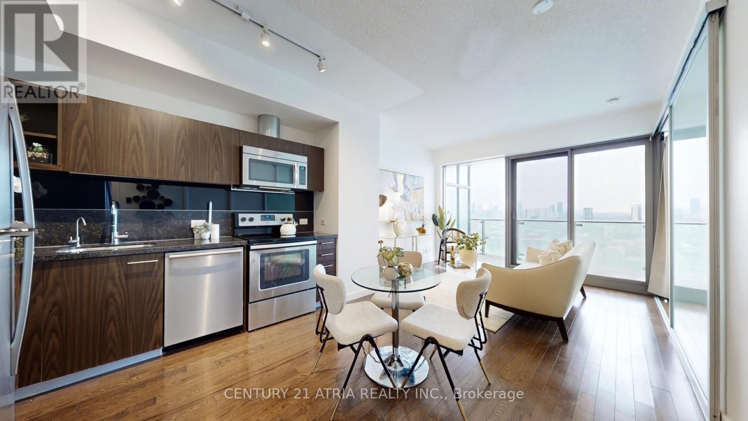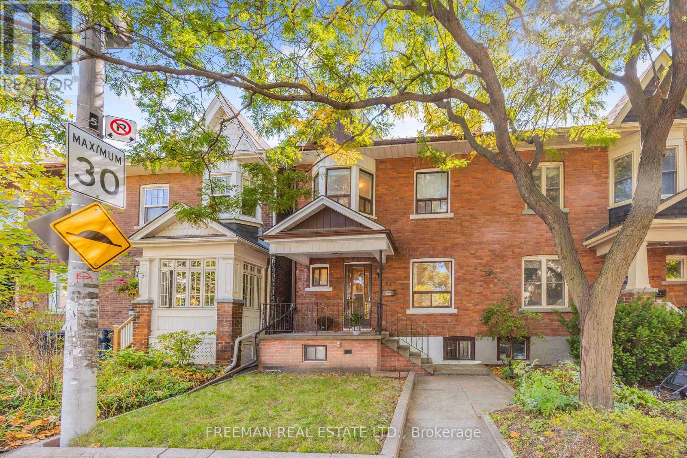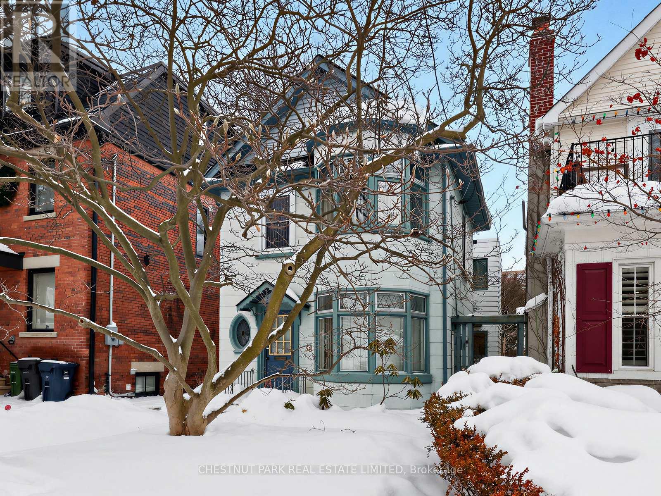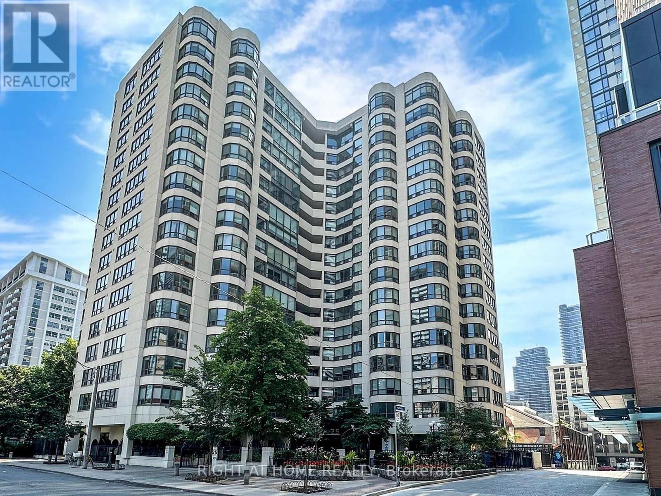43 Bellefair Avenue
Toronto, Ontario
Welcome to 43 Bellefair Avenue, a detached Beaches home where charm, community, and everyday family living come together beautifully. Tucked away on a dead-end street just steps to Queen St, and with Kew Gardens at the base of the street, this is the kind of location families seek. Morning coffee runs, playground afternoons, beach walks, and a quick stroll home, it's all right here. Set on a 25.58 x 102 ft lot with rare legal front pad parking, this home offers warmth and character at every turn. Wainscoting, crown moulding, bay windows, stained glass, and hardwood floors create a timeless, cottage-like feel, while the large principal rooms provide space to gather, celebrate, and grow. The kitchen, complete with centre island and stainless steel appliances, flows into a sun-drenched skylit sunroom, the perfect work-from-home nook or homework station. Upstairs, two generous bedrooms can easily accommodate king-sized beds, while the sweet third bedroom, featuring a hand-painted mural and walk-out to a west-facing deck, makes an ideal nursery. The low-maintenance backyard with astroturf means more time playing and less time mowing, and the spacious basement offers ample storage for all the gear that comes with Beaches living. This property offers exceptional value for a detached home with legal parking in the heart of The Beaches, a rare find in this coveted community! (id:50976)
3 Bedroom
2 Bathroom
1,100 - 1,500 ft2
Bosley Real Estate Ltd.



