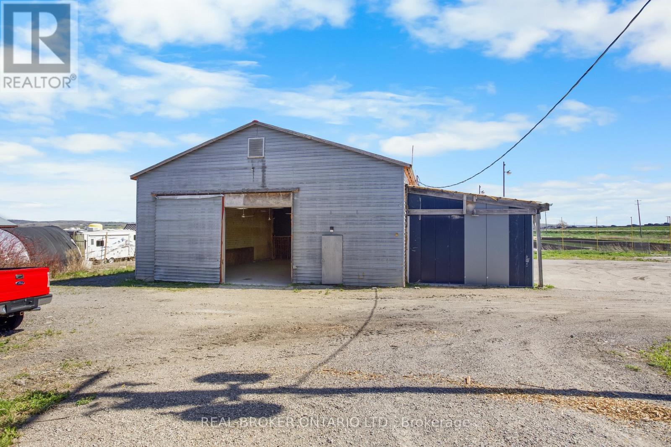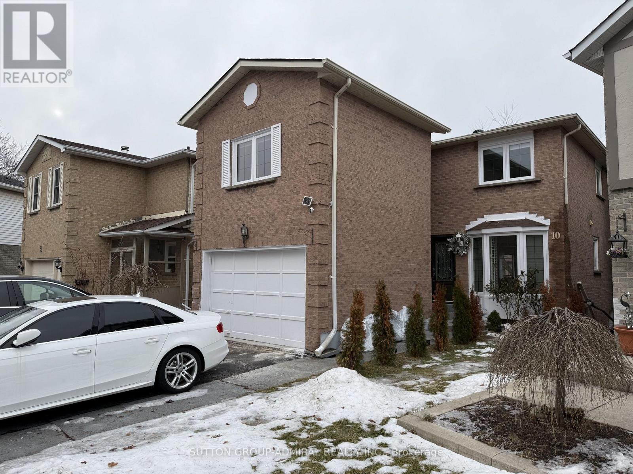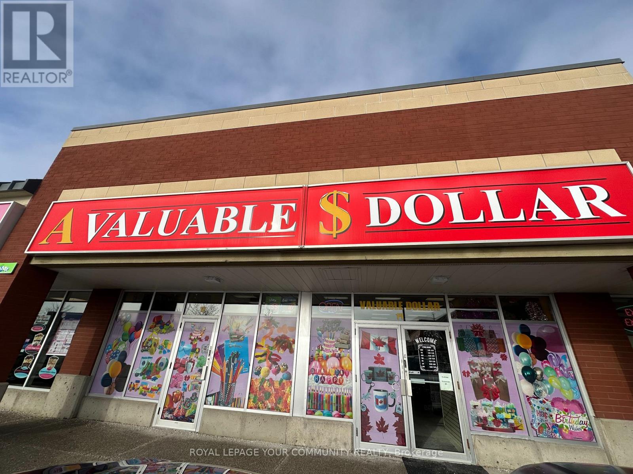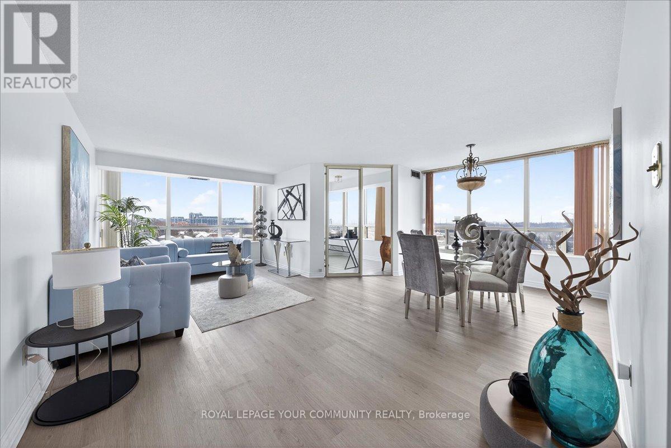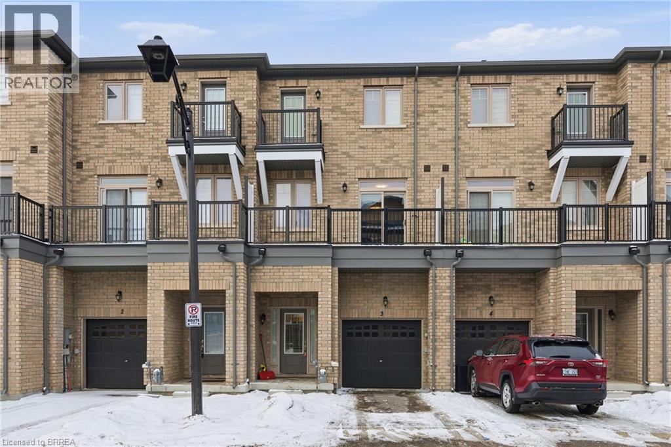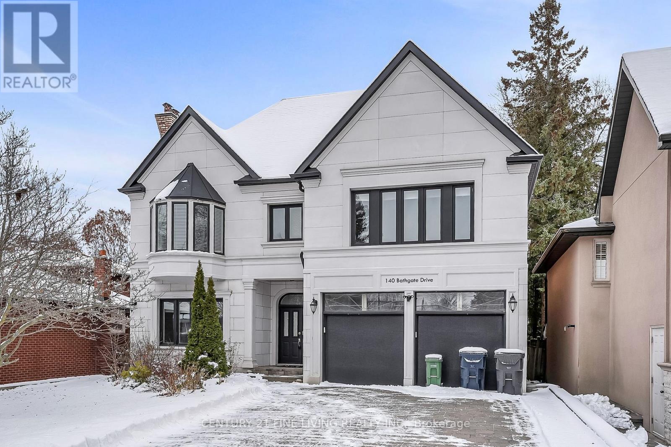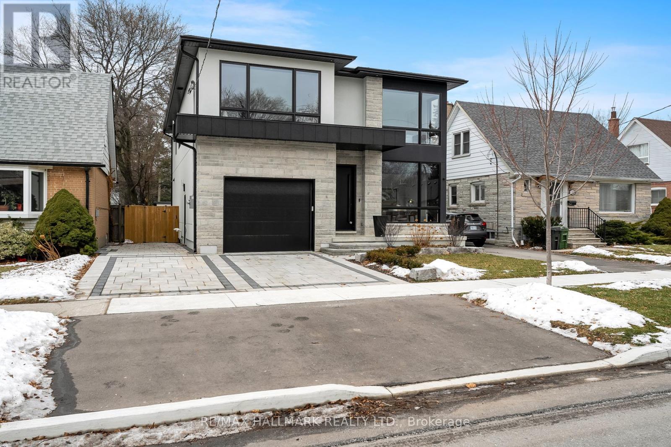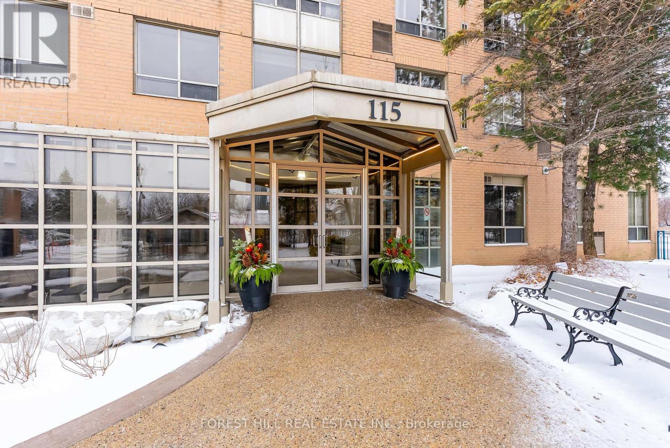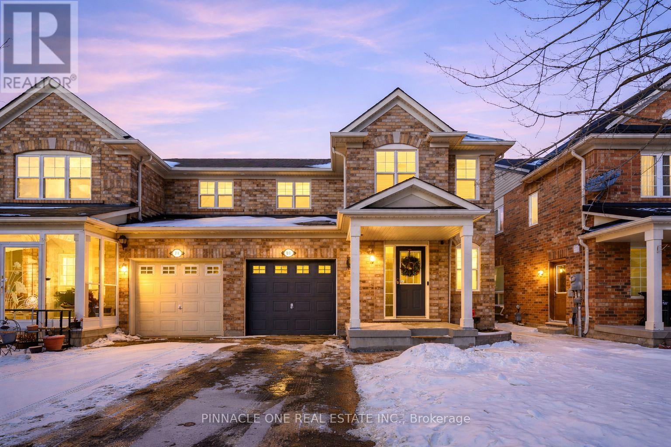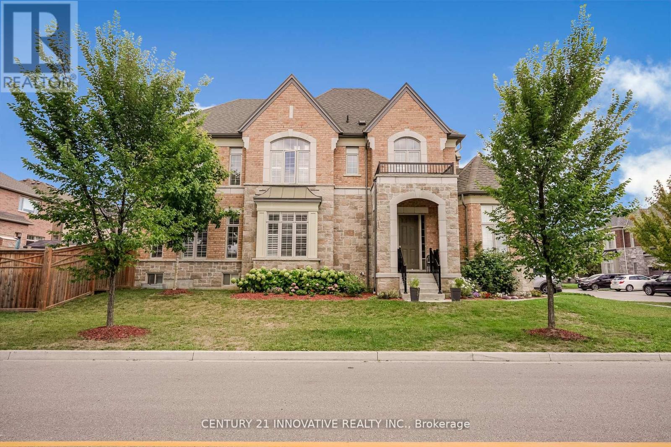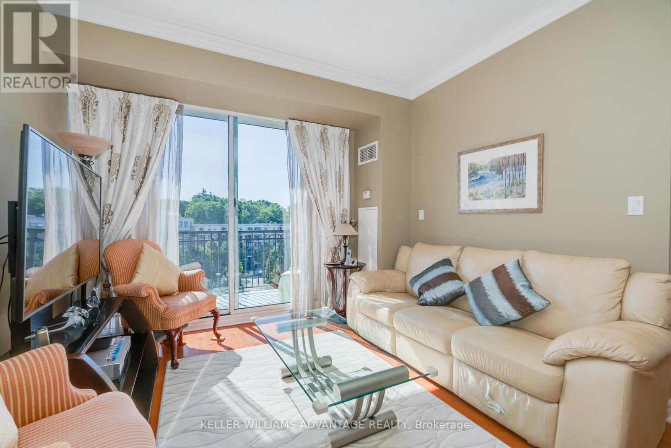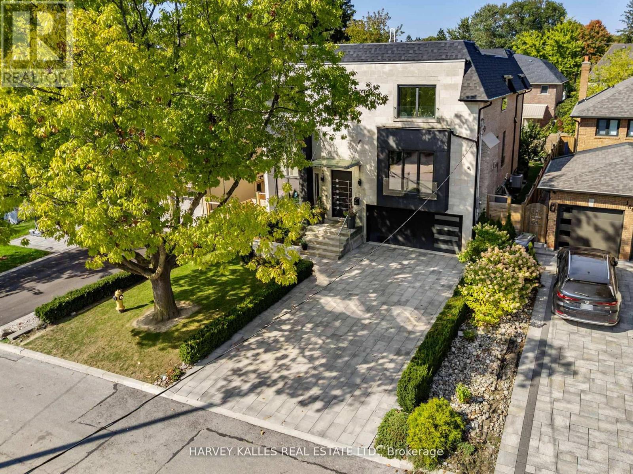804 - 8501 Bayview Avenue
Richmond Hill, Ontario
A truly rare corner unit offering one of the largest and most desirable layouts in the building.This exceptional South-East corner residence delivers an ideal balance of space, light, and flexibility, featuring a highly sought-after split 2 bedroom + large den layout, 2 full bathrooms, and an impressive 1,352 sq. ft. of interior living space, plus a private balcony.Bathed in natural light throughout the day, the large, open living and dining areas are perfectly suited for both everyday comfort and entertaining. The kitchen with breakfast area offers generous workspace and storage, while the oversized den is large enough to function as a third bedroom, home office, or guest suite - a rare and valuable feature.The primary bedroom retreat includes a walk-in closet and full ensuite, complemented by a separate, oversized laundry room that provides exceptional storage and functionality seldom found in condominium living.Two parking spaces are included, adding significant convenience and long-term value.The building is currently undergoing major capital improvements, including newly renovated lobby and hallways, exterior upgrades, and balcony refurbishment, further enhancing curb appeal, lifestyle quality, and future value. Maintenance fees include all utilities, cable TV and internet, offering predictable and cost-effective living.Residents enjoy an impressive array of amenities, including 24-hour concierge, indoor pool,fitness centre, sauna, squash and tennis courts, party/meeting room, and ample visitor parking.Ideally located just minutes to shopping, transit, Highways 7, 404 & 407, Mackenzie Health,top-rated schools, and parks.A rare opportunity to secure size, sunlight, layout, and versatility in a well-managed,established building - a home that stands apart in today's market.Note: Upon completion of the special assessment, monthly maintenance fees will be REDUCED $235.19/month accordingly. (id:50976)
3 Bedroom
2 Bathroom
1,200 - 1,399 ft2
RE/MAX Your Community Realty



