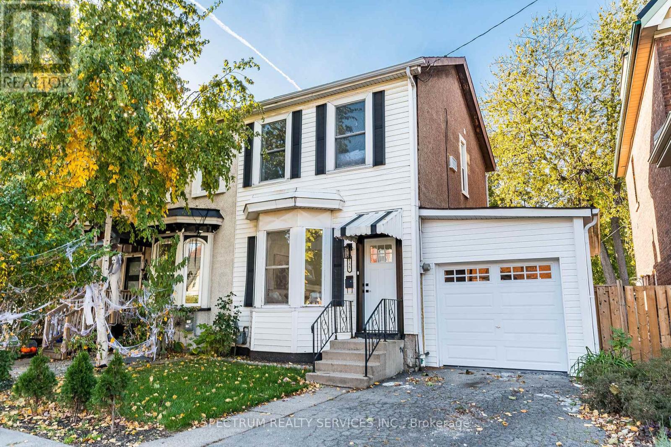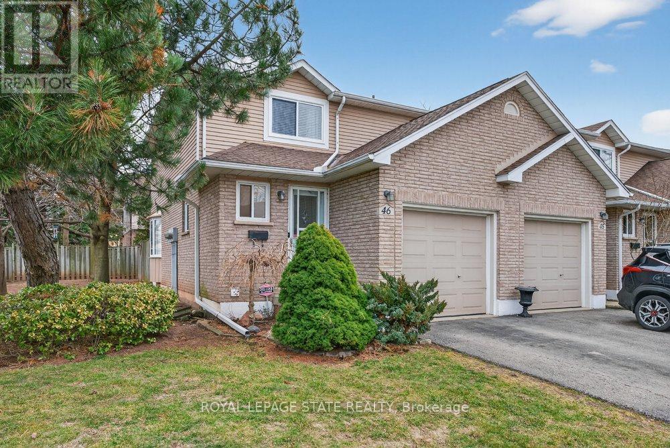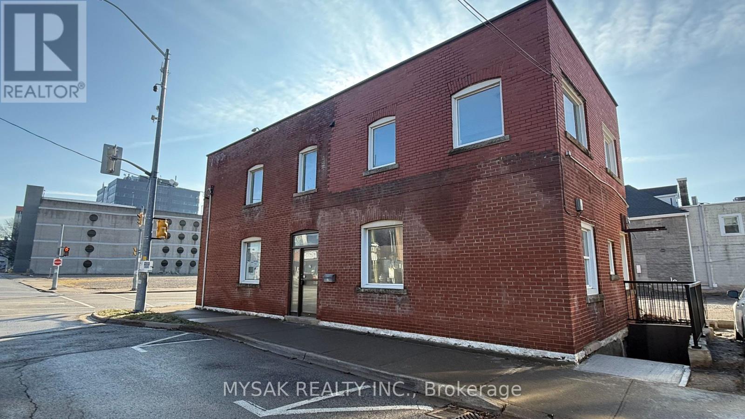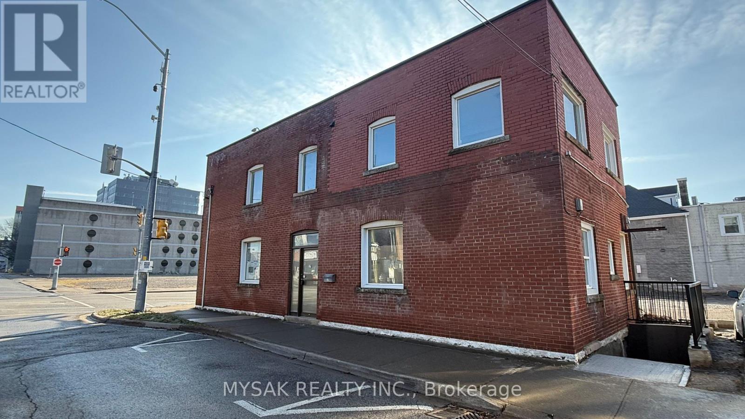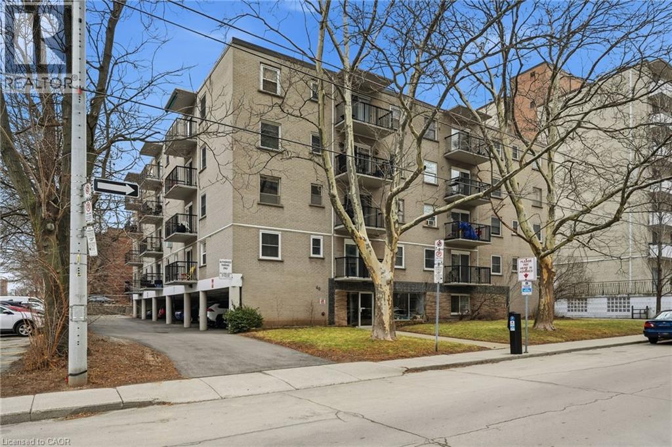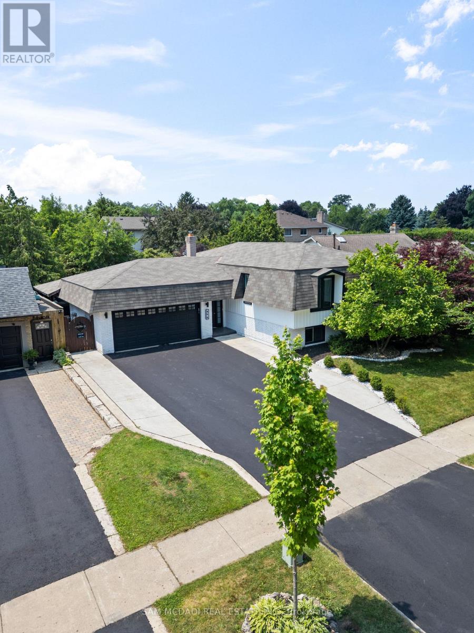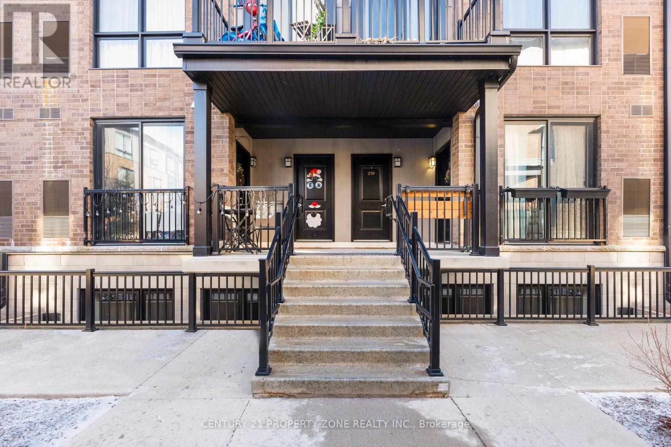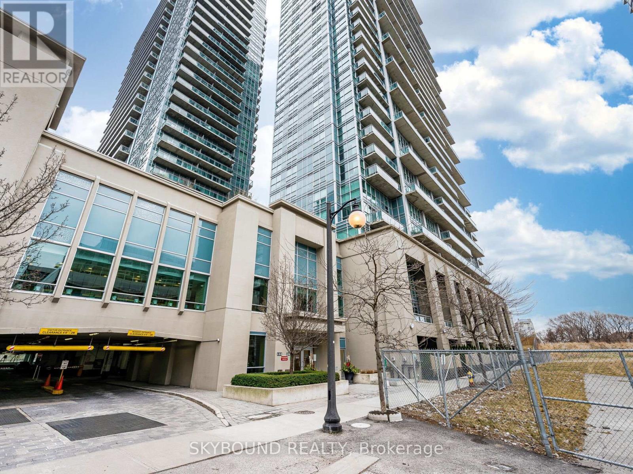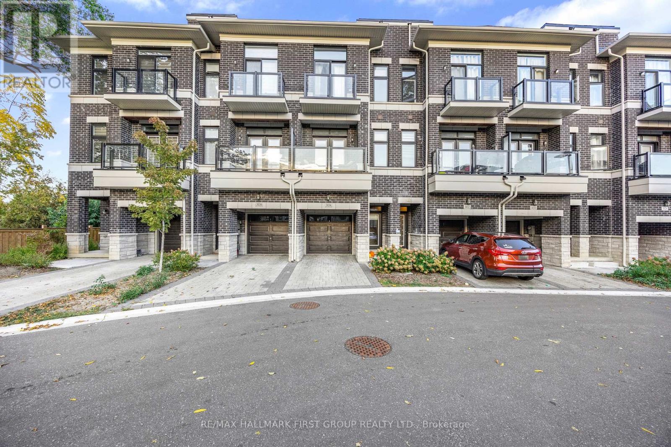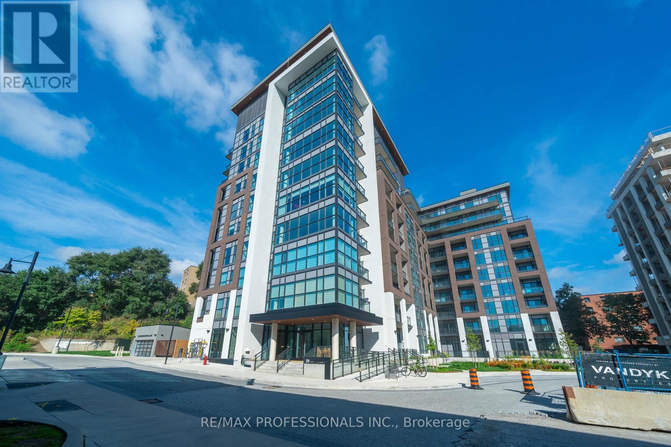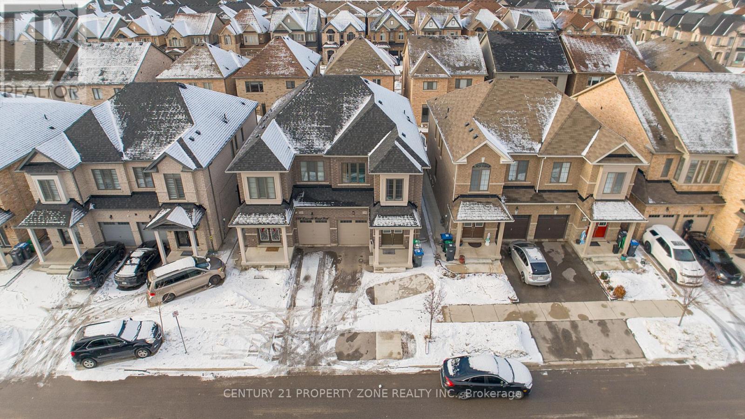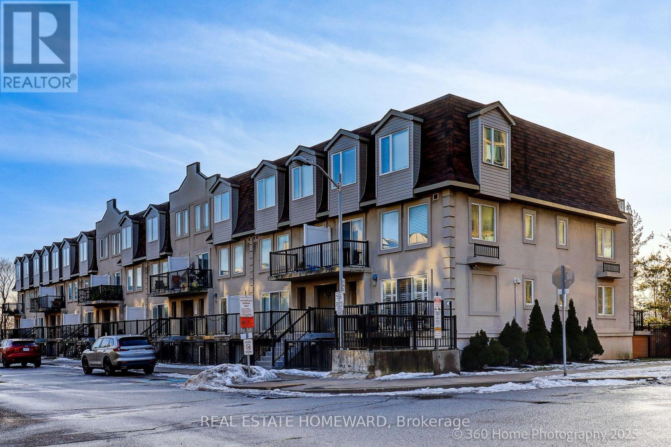110 - 1206 Main Street E
Milton, Ontario
Stylish 2-Bedroom, 3-Washroom Main-Level Stacked Townhome in the Heart of Milton. Welcome to this beautifully upgraded, move-in-ready main-level stacked townhome located in one of Milton's most sought-after and vibrant communities. Thoughtfully designed for modern living, this spacious 2-bedroom, 3-washroom home offers an exceptional blend of comfort, style, and everyday convenience. Step inside to find 9-foot smooth ceilings, upgraded laminate flooring, elegant trims, and tasteful mouldings that create a bright and sophisticated ambiance throughout. The contemporary kitchen is both functional and eye-catching, featuring quartz countertops, a designer backsplash, stainless steel appliances, and an oversized breakfast bar-ideal for casual dining and entertaining. The spa-inspired bathroom boasts a luxurious glass-enclosed super shower, creating a relaxing retreat. Additional highlights include modern lighting, ample storage, and all electrical light fixtures, window blinds, curtains, and rods. Enjoy an unbeatable, walkable lifestyle-just seconds to minutes from grocery stores, restaurants, cafés, gyms, the central library, community swimming pool, parks, walking trails, and arts and entertainment. Located across the street from an elementary school and daycare, and just minutes to downtown Milton, Milton GO Station, and Highway 401, this home offers outstanding connectivity and convenience. A rare and valuable bonus includes two secure underground parking spaces. Set in a quiet neighbourhood with friendly neighbours, this residence delivers comfort, functionality, and location in one complete package. (id:50976)
2 Bedroom
3 Bathroom
1,000 - 1,199 ft2
Century 21 Property Zone Realty Inc.



