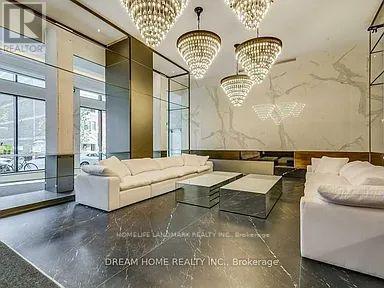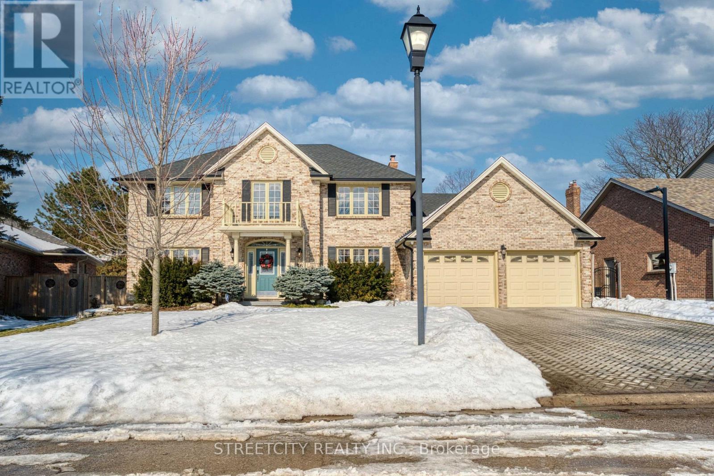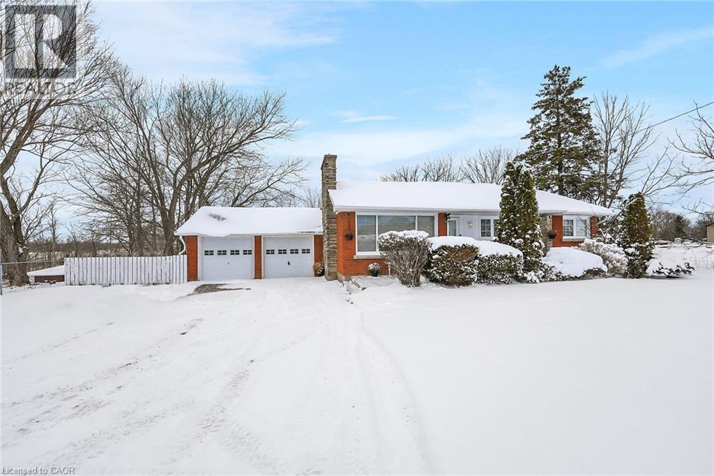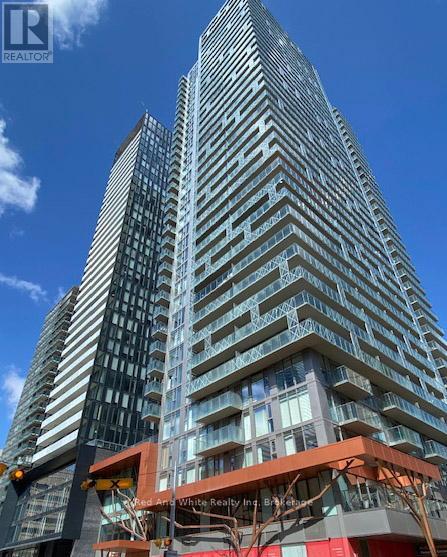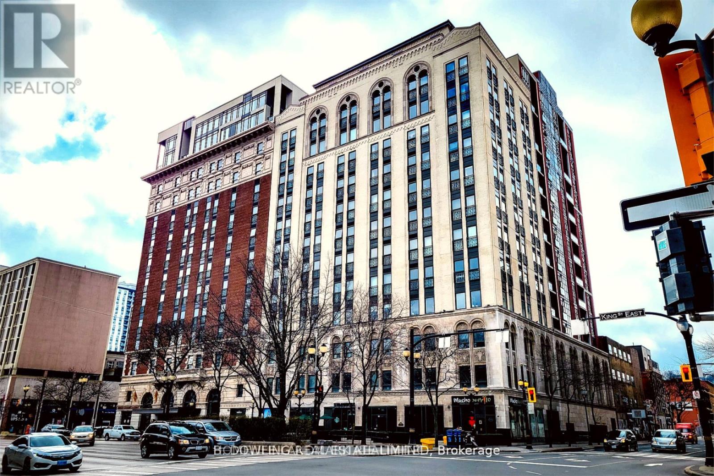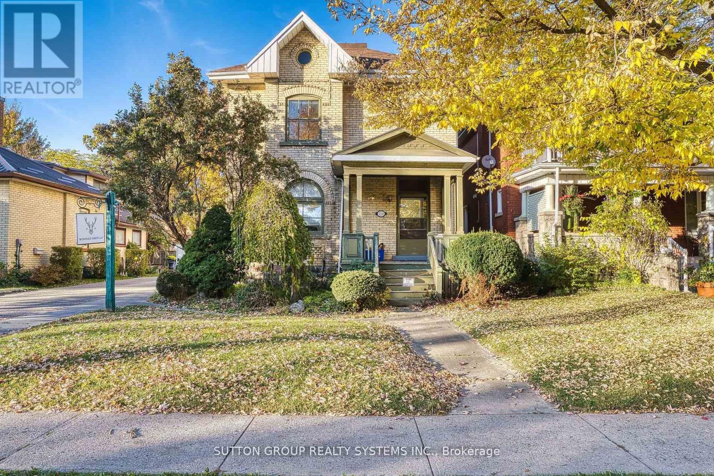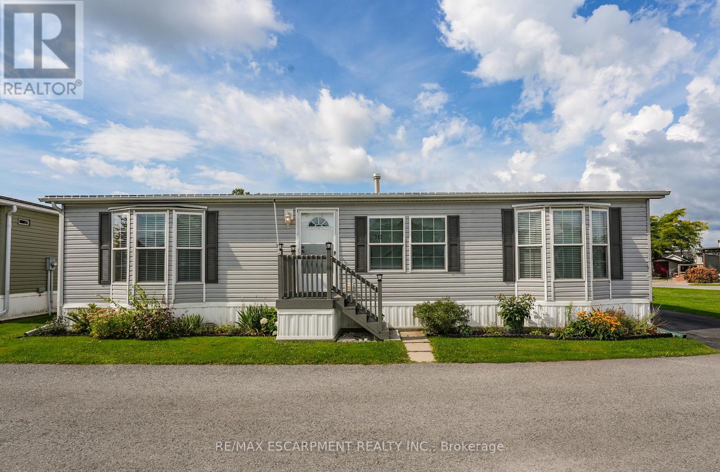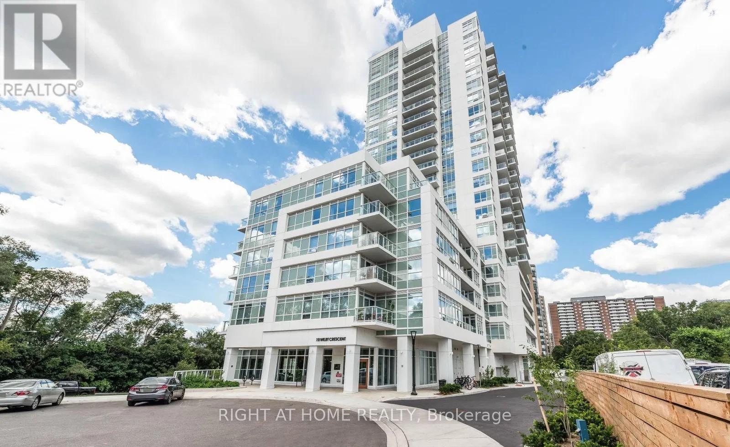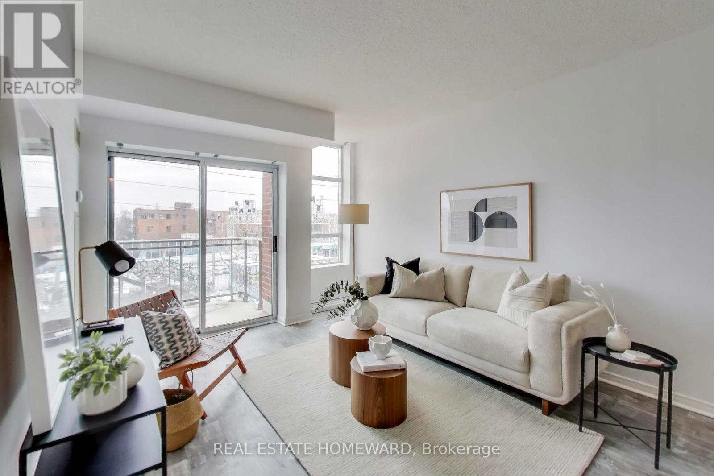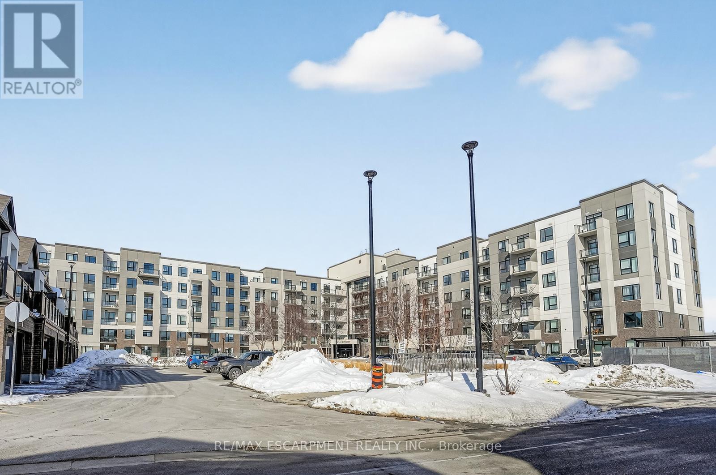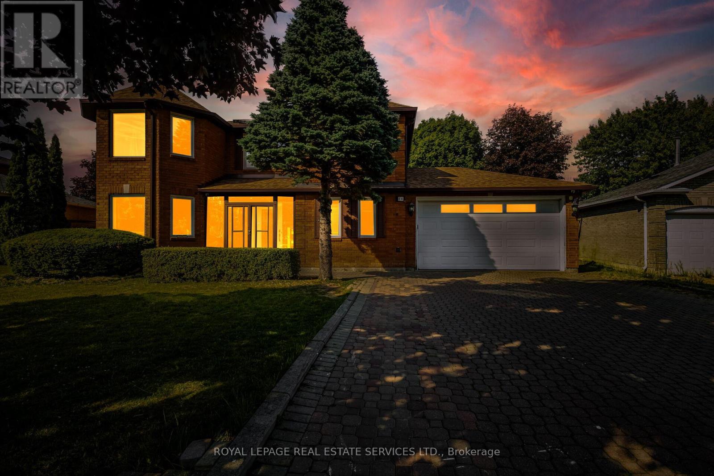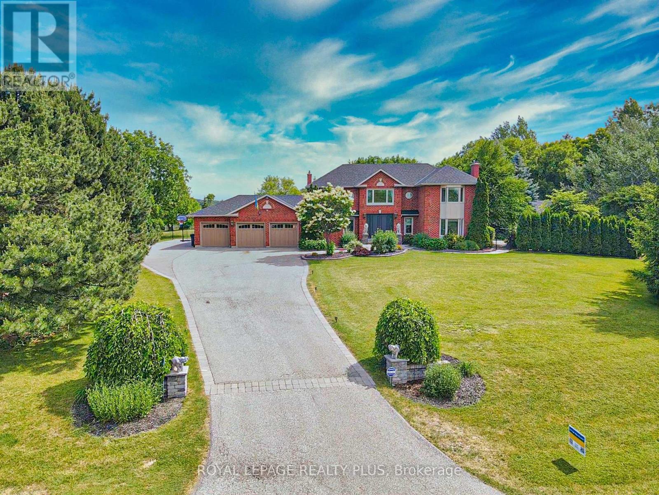36 Ravenglass Crescent
London North, Ontario
Welcome to this impeccably maintained home in the sought-after Windermere Estates. Upon entry, a soaring foyer impresses with a spiral staircase spanning two levels, crowned by an elegant chandelier that sets a welcome tone. The sun-filled main floor offers abundant oversized windows, a private office, a spacious formal living room, and an elegant dining room. A rare sunken family room adds character and luxury, the tray ceilings with solid wood detailing-an architectural highlight seldom found in comparable homes. The newly renovated kitchen includes granite countertops, a gas cooktop, and a striking real marble stone floor. A main-floor mudroom with laundry enhances everyday practicality. Upstairs, the primary bedroom includes a 5-piece ensuite with jacuzzi tub and a walk-in closet. Three additional generously sized bedrooms share a 5-piece bathroom. The lower level features a separate covered entrance that leads to its own private backyard-completely separate from the main house backyard. This level includes three bedrooms, a full bathroom, a complete kitchen with a new range hood (2025), and a separate laundry area. Ideal for an in-law suite, multigenerational living, or rental income potential of approximately $2,000/month. Outdoor living is with professionally designed and meticulously maintained landscaping, an automatic irrigation system, a large composite deck with movable deck cover (2023), and hot tub. Additional upgrades in 2022 include: Roof replacement, Lower level hard-surface flooring, Additional attic insulation (2024), Exterior window painting (2025), Modern security system with seven cameras, fully smartphone-controlled with no ongoing fees. Ideally located within top school districts including Masonville PS and A.B. Lucas HS, and just minutes to Western University, University Hospital, Trails, Parks, and all major amenities. Bonus: Most high-quality furniture can be included at no additional cost. (id:50976)
7 Bedroom
4 Bathroom
3,000 - 3,500 ft2
Streetcity Realty Inc.



