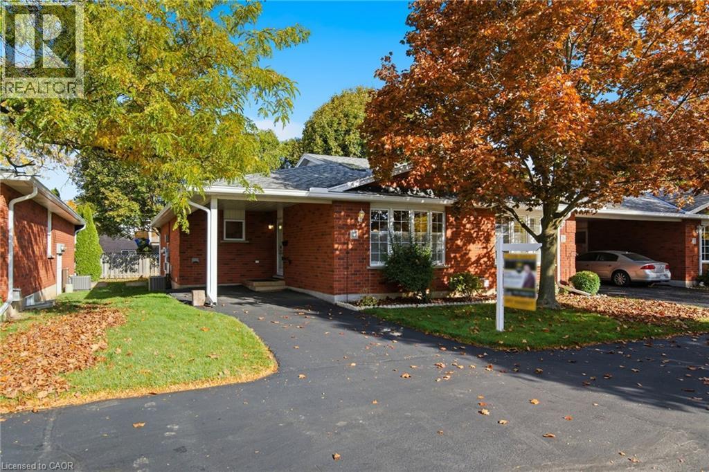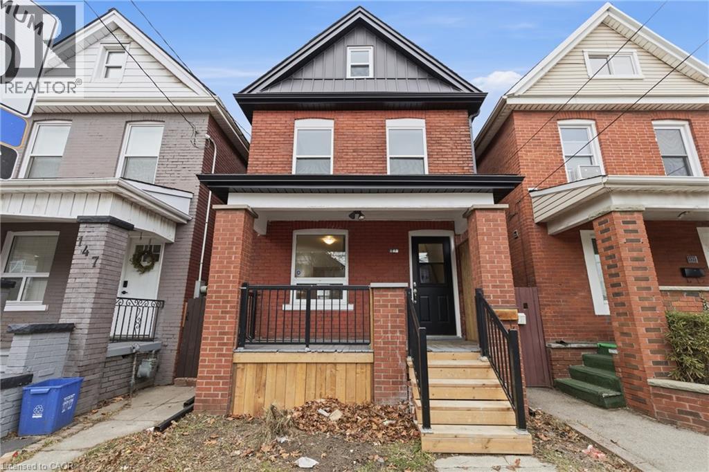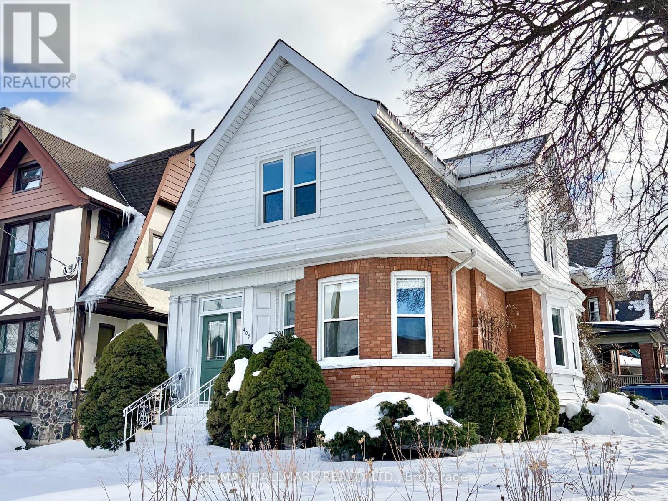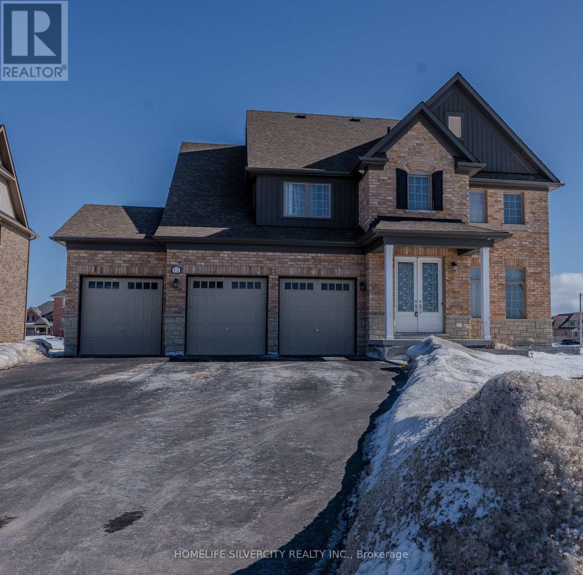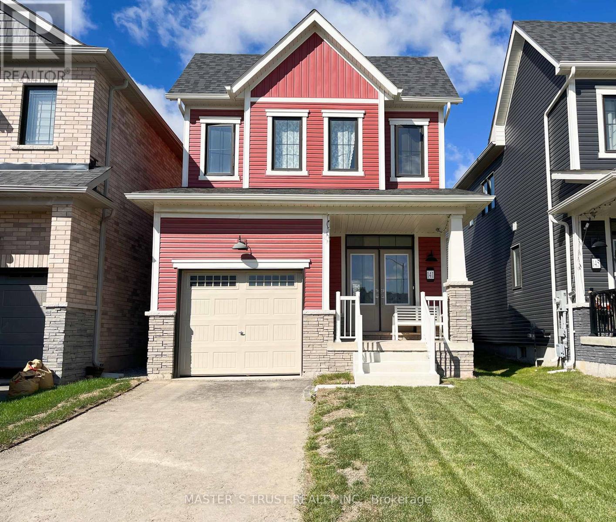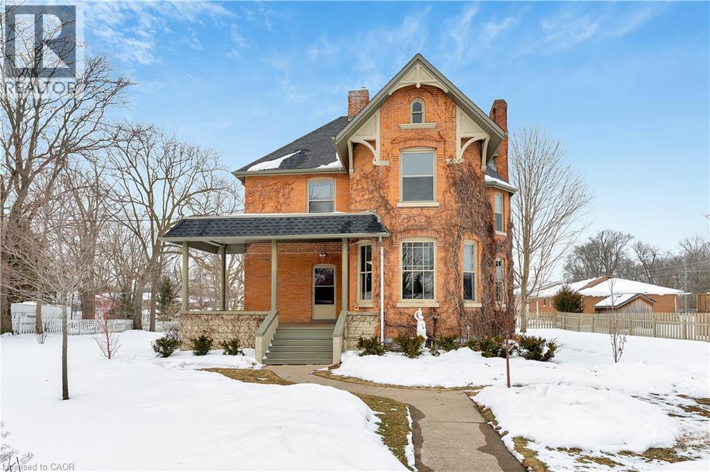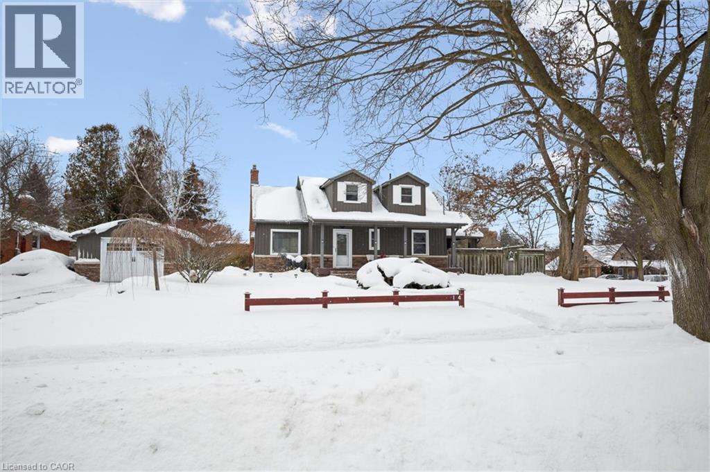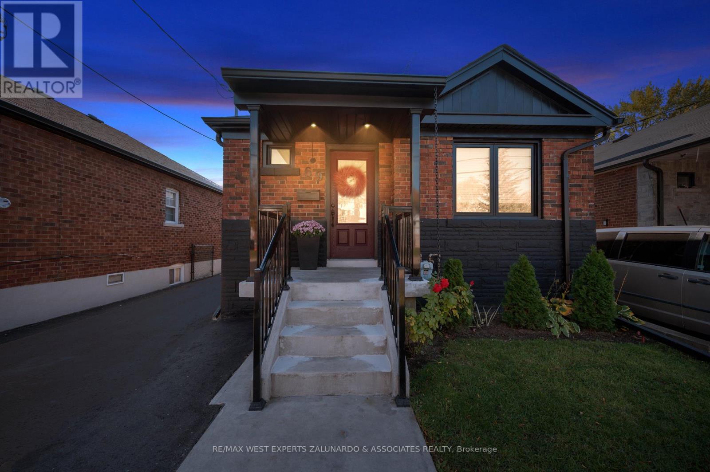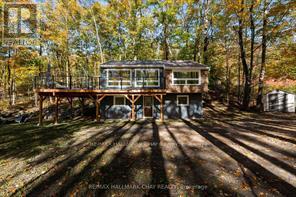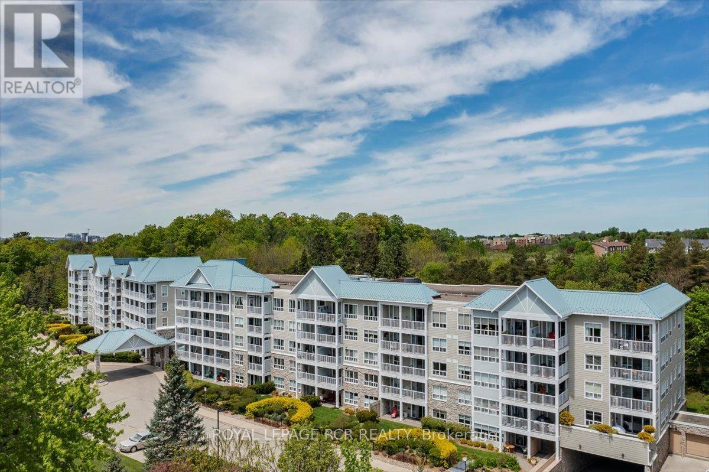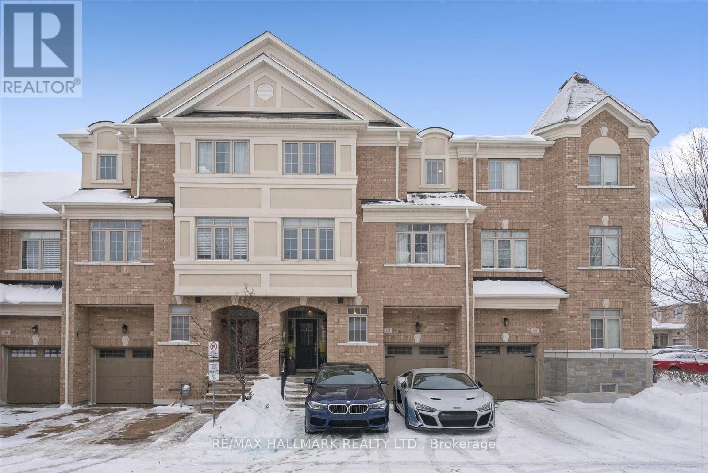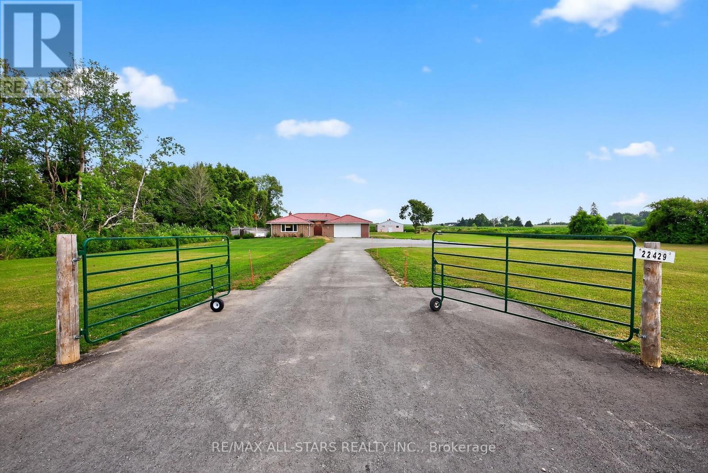4 Sherman Street
Thamesville, Ontario
This classic Victorian home in the heart of Thamesville offers exceptional space, craftsmanship, and timeless character. Set on a fully fenced 0.63-acre lot, the property features a gated entry, mature trees, and a welcoming pillared front porch that creates an impressive first impression. Inside, soaring ceilings and original architectural details shine, including rich woodwork, elegant archways, pocket doors, and hardwood flooring throughout. The main floor offers a traditional front parlour, a comfortable living room with decorative fireplace, and a spacious dining room that flows seamlessly into a beautifully updated kitchen (August 2025). Both the main-floor powder room and upper full bathroom were also renovated in August 2025, blending modern comfort with historic charm. A newer boiler (2022) adds efficiency and peace of mind. With six bedrooms, the home offers outstanding flexibility for growing families, home offices, guests, or creative space. The unfinished attic provides excellent potential for additional living area, while the full basement offers abundant storage and utility space. Front porch shingles were replaced in 2025, enhancing curb appeal while preserving the home’s classic aesthetic. Situated on a quiet side street, the setting feels private and estate-like, yet remains within easy walking distance of Main Street shops, parks, the community centre, and pool. Properties offering this rare combination of lot size, architectural character, updates, and location are seldom available and truly best appreciated in person. (id:50976)
6 Bedroom
2 Bathroom
2,828 ft2
RE/MAX Twin City Realty Inc.



