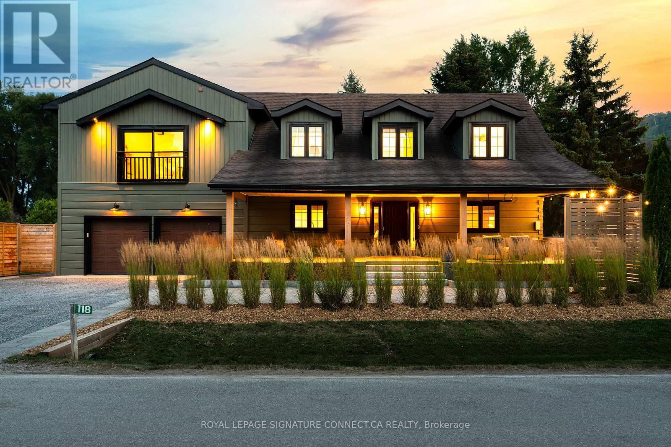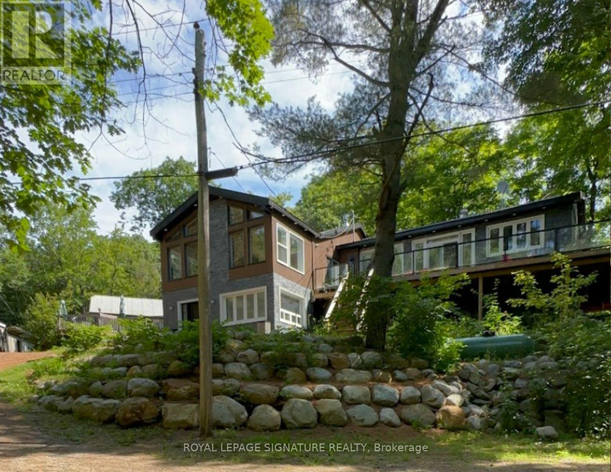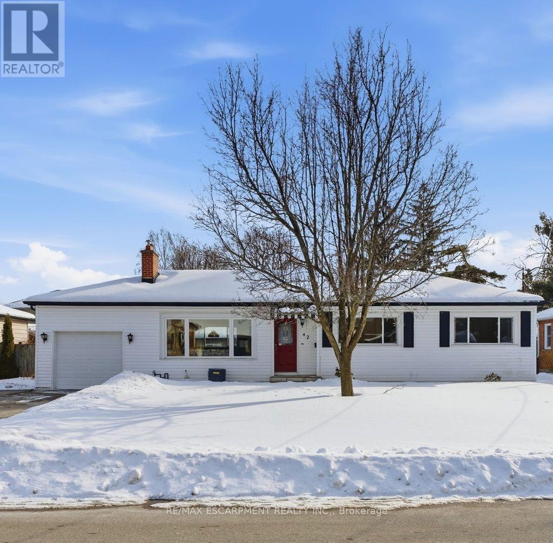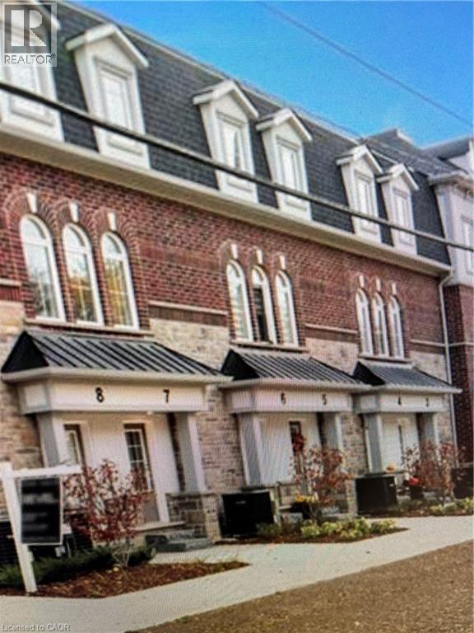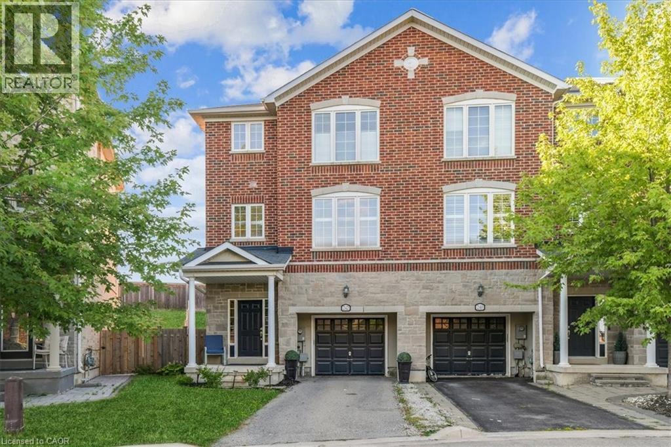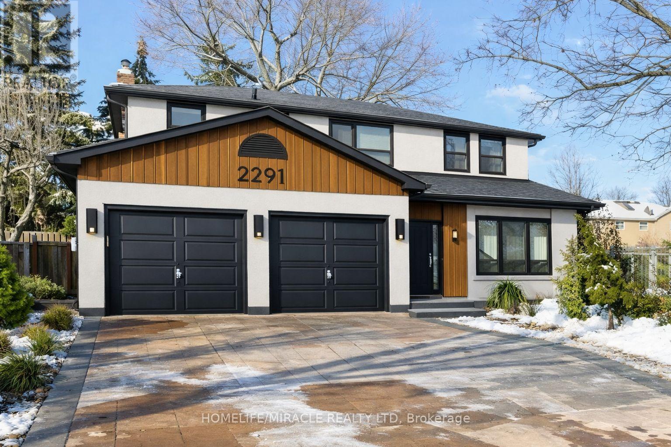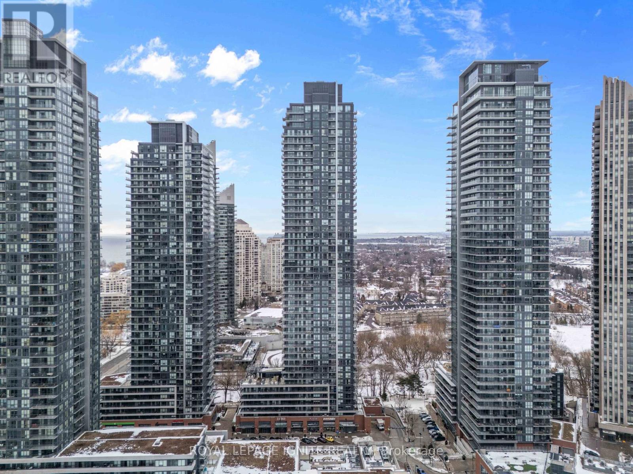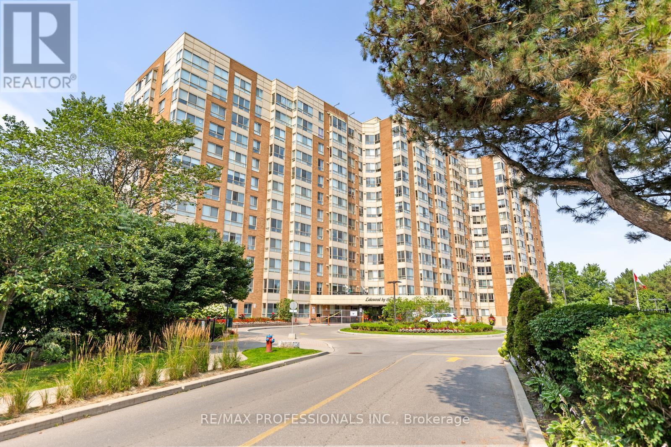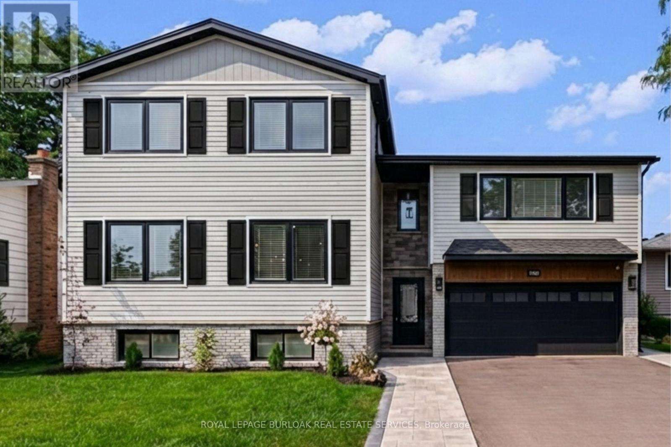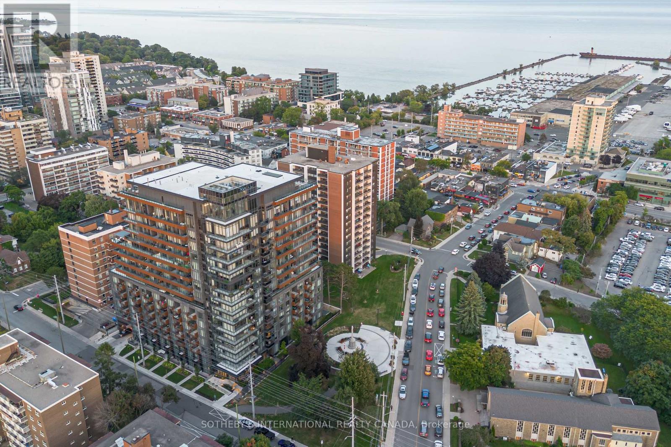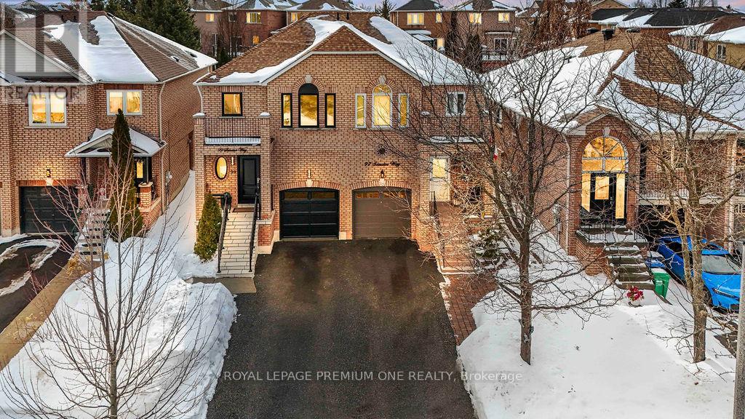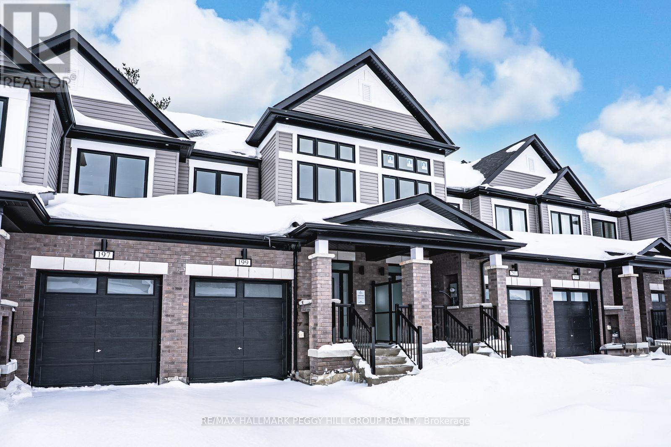199 Durham Avenue
Barrie, Ontario
BRAND NEW 3-BEDROOM TOWNHOME WITH WALKOUT BASEMENT & ELEVATED FINISHES THROUGHOUT! All the bells and whistles are here, and it shows in every finish and detail of this brand-new, never-lived-in townhome in Barrie's desirable Innishore neighbourhood. Set within a master-planned community with trails, bike paths, playgrounds, a 12-acre sports park and Hyde Park just a short stroll away, you're also close to schools, shopping, commuter routes, Centennial Beach and quick access to Friday Harbour Resort with year-round dining, events and amenities. Curb appeal makes a strong first impression with the brick-and-vinyl exterior, covered porch, soffit lights, a beautiful front door framed by frosted sidelights and a transom window, and an attached garage with inside entry. The main level feels bright and open with smooth 9 ft ceilings, recessed pot lights, no carpet and a striking 50" electric fireplace with a tiled surround. Quartz counters, valance lighting, an undermount sink, a tiled backsplash, and a breakfast bar with generous seating define the kitchen, complete with stainless steel appliances, including a gas stove, an over-the-range microwave, a fridge with water and ice dispenser, and a dishwasher. The dining area walks out to the backyard, and a main-floor powder room adds everyday convenience. The primary suite offers a large walk-in closet and a 4-piece ensuite with dual sinks, quartz counters and a frameless glass shower with a built-in niche. The upgraded 4-piece main bath continues the quartz finishes and glass shower enclosure, and second floor laundry keeps routines simple. The walkout basement is filled with natural light and ready for your plans, featuring an open layout and bathroom rough-in. Premium builder upgrades include wood composite and tile flooring, a stylish trim and stair package, central A/C, HRV, bypass humidifier and a TV rough-in package with reinforced framing and conduit above the fireplace, all backed by a 7-year Tarion warranty! (id:50976)
3 Bedroom
3 Bathroom
1,100 - 1,500 ft2
RE/MAX Hallmark Peggy Hill Group Realty



