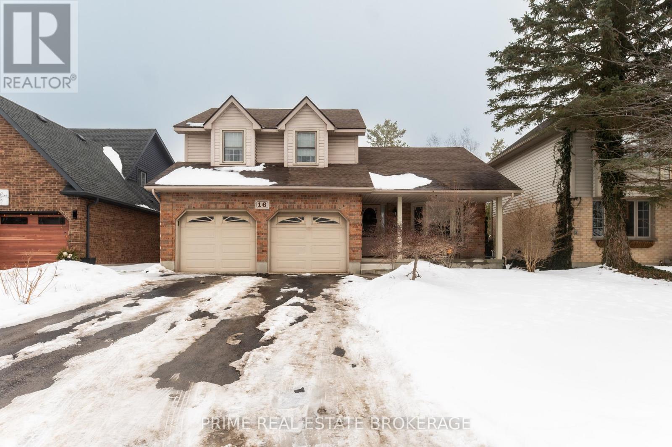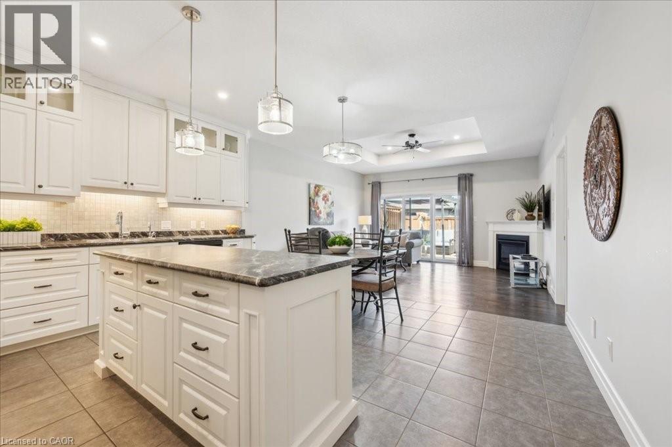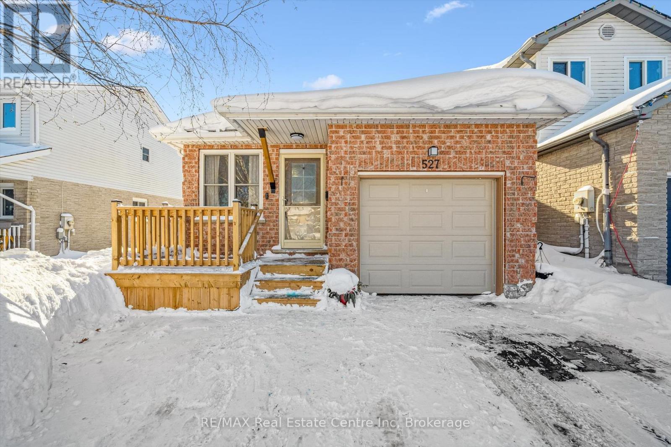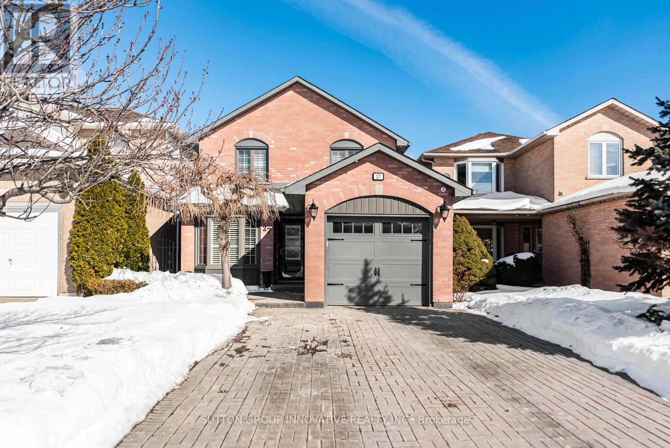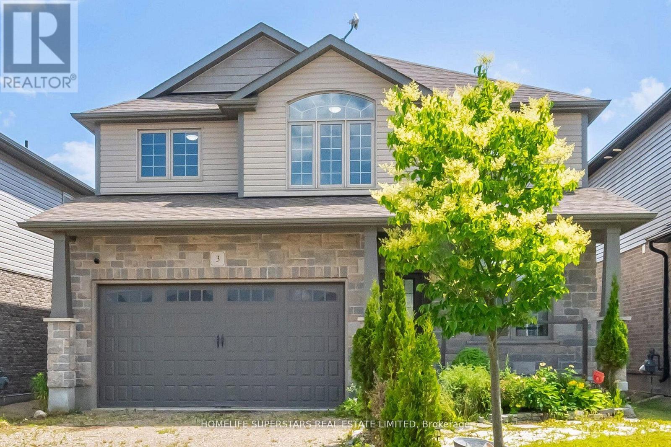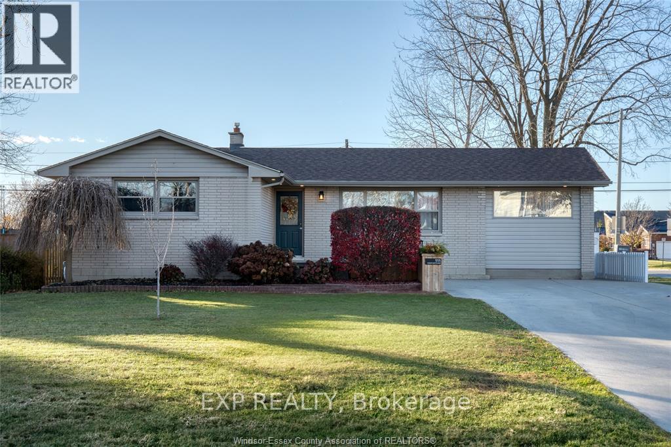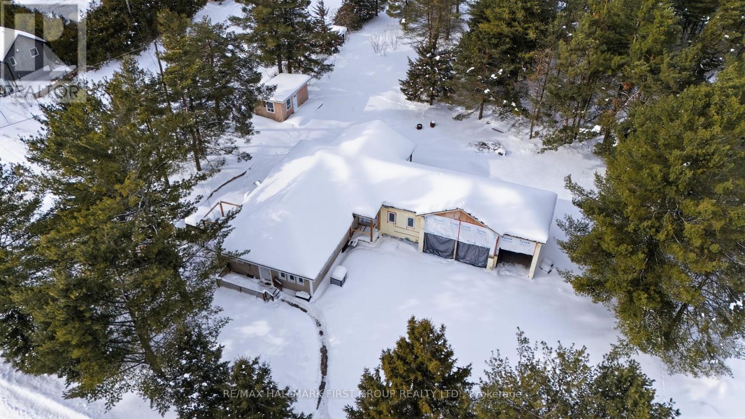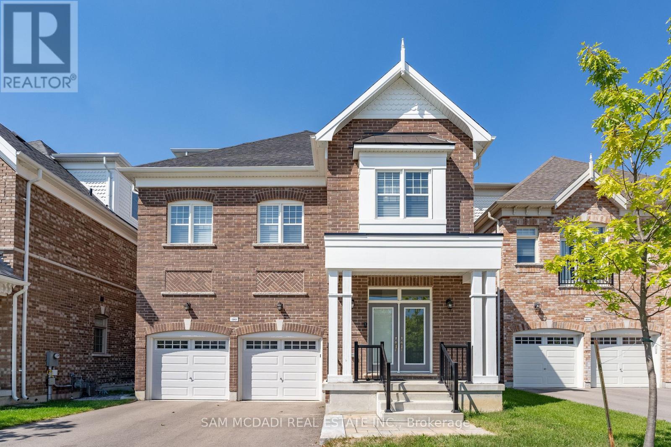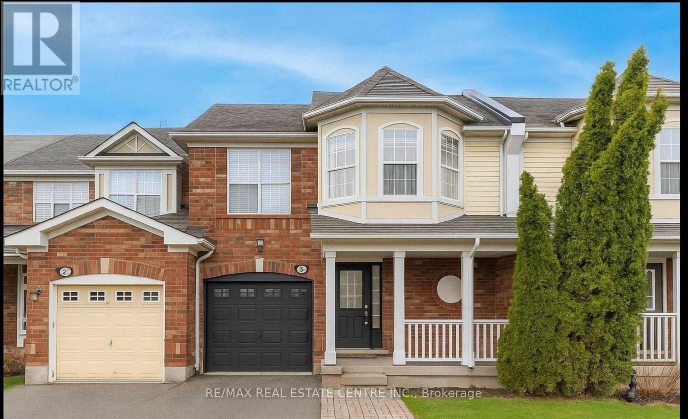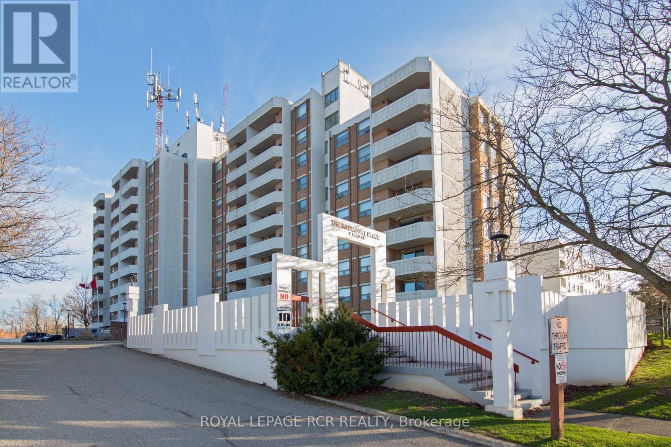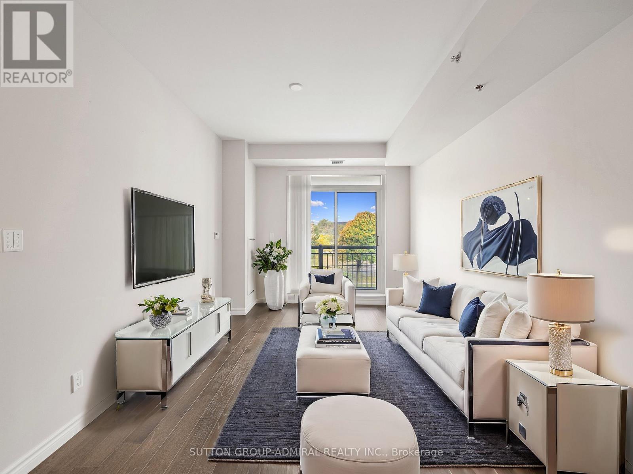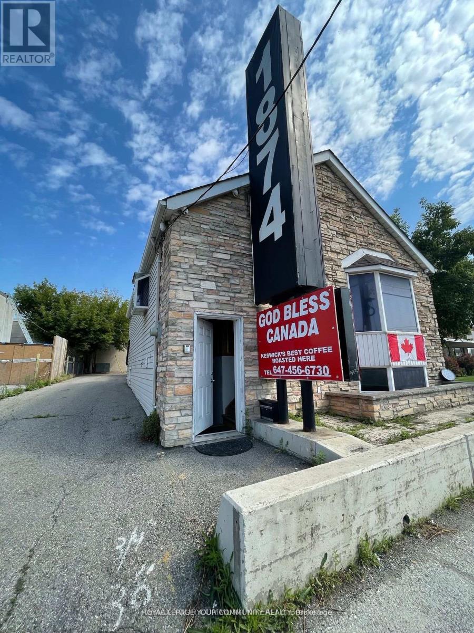27 Beaverton Drive
Hamilton, Ontario
Beautifully updated and move-in ready home in South Central Hamilton Mountain, close to Limeridge Mall, schools, transit and amenities. Main floor features an updated kitchen with granite counters and ceramic backsplash, dinette overlooking the front yard, and combined living and dining area with gas fireplace and walkout to the backyard. Main floor laundry with garage access plus 2-piece bath. Crown moulding throughout the main floor. Upstairs offers 3 bedrooms, including a spacious primary with walk-in closet and updated 3-piece ensuite, plus an updated 4-piece main bath with extra-wide soaker tub. Fully finished basement with open L-shaped family room, rec room and office area providing excellent additional living space. Exterior features include double interlocking driveway, attached garage, aggregate front patio, fully fenced backyard with composite deck, shed, aggregate pathway and cement pad with electrical ready for a hot tub. Gas BBQ line and hot and cold water in garage. Upgraded windows, California shutters, luxury vinyl flooring on main and second floors, and carpet-free living throughout. Roof, soffits, eaves, fascia, downspouts, and second level board and batten siding all updated in 2019. Spotless and move-in ready. (id:50976)
3 Bedroom
3 Bathroom
1,500 - 2,000 ft2
Sutton Group Innovative Realty Inc.



