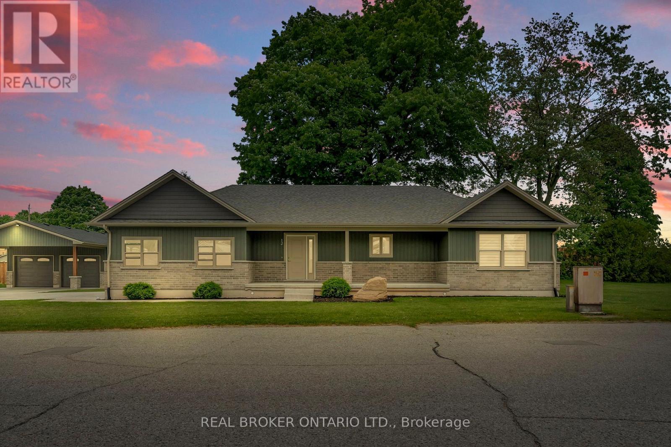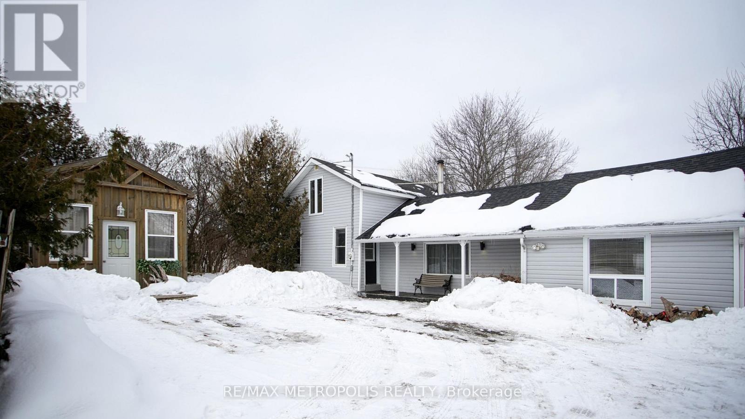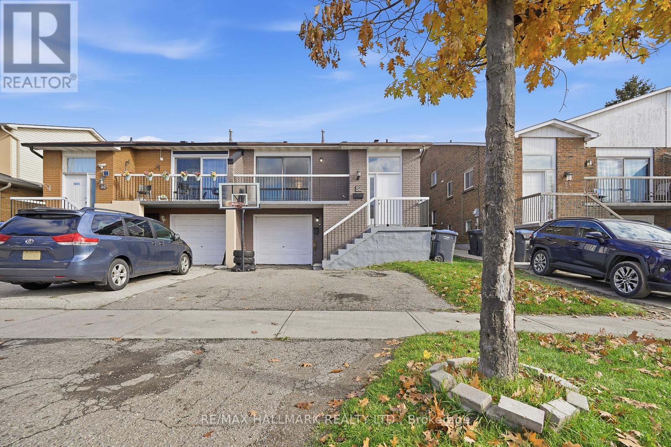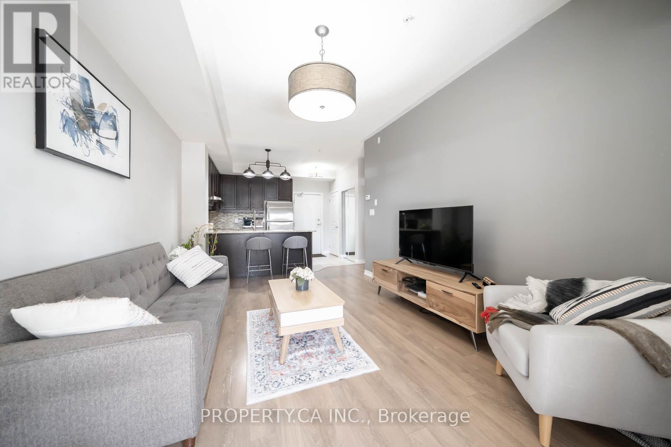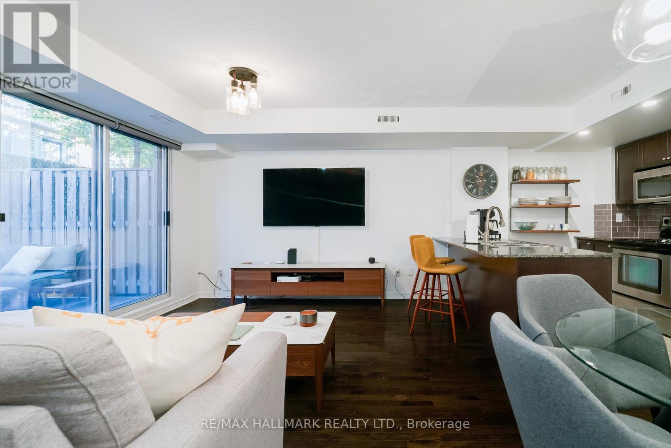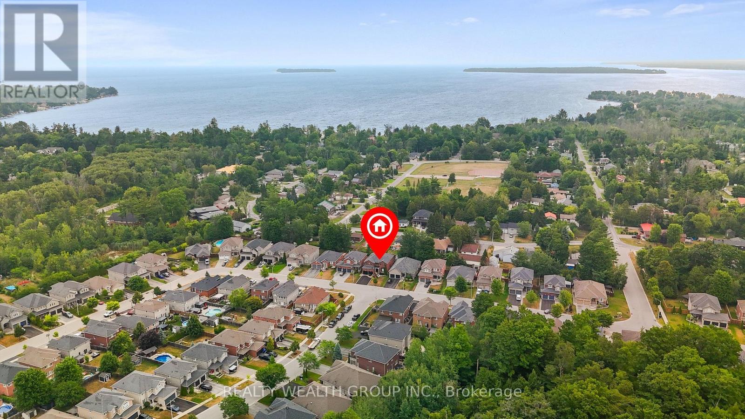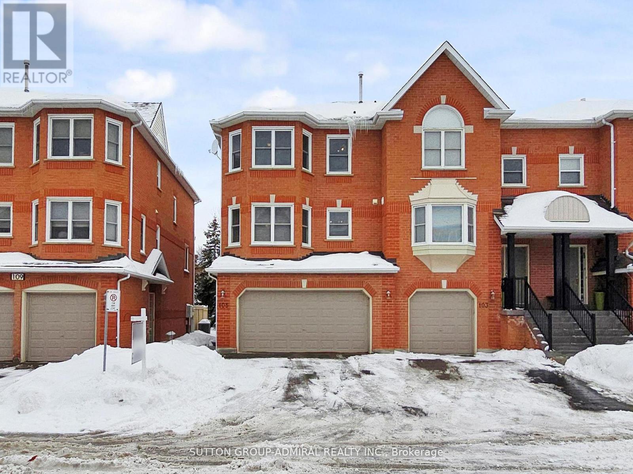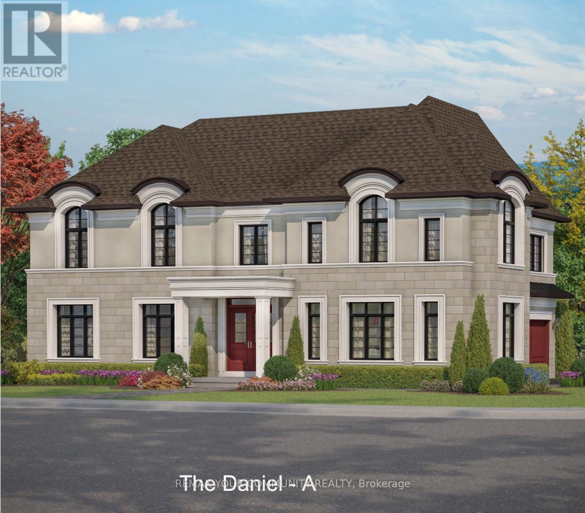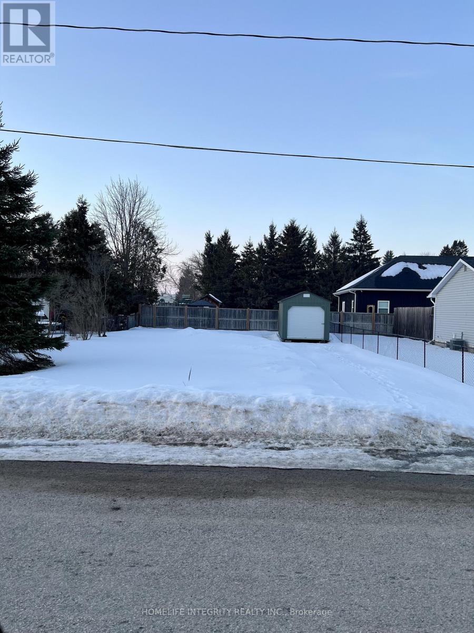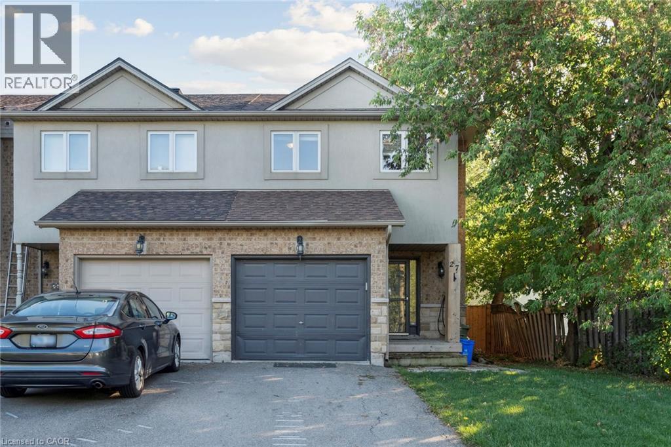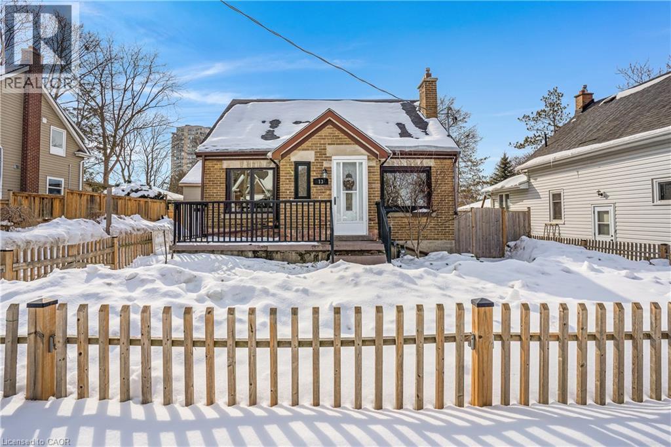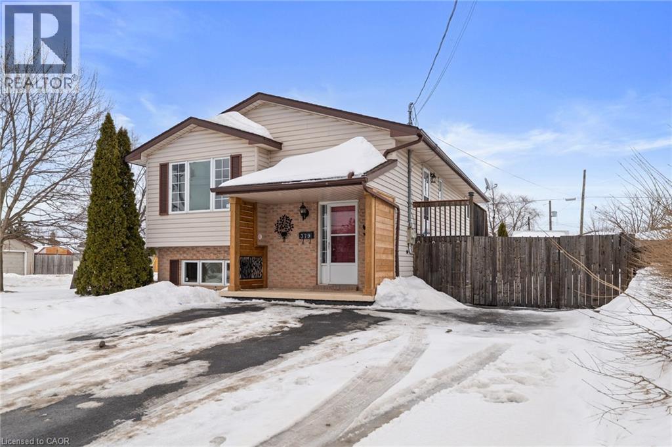13 Devitt Avenue N
Waterloo, Ontario
Charming 1½-storey home offers exceptional versatility for families, investors, & developers alike. Filled with natural light from large windows throughout, the property sits on a generous lot & features a separate 2-car garage, ample parking, & valuable RMU-20 zoning that opens the door to future development potential. The main floor is carpet free & showcases a beautifully updated kitchen that opens into the open-concept living area. This level also includes a main floor bedroom, an office space, & an updated 4-piece bathroom. Upstairs, you’ll find 2 additional bedrooms with large windows & skylights that enhance the bright, airy feel. A second 4-piece bathroom completes the upper level. The walkout basement adds significant value with a full in-law setup, including a living room, large bedroom, kitchen, 3-piece bathroom, laundry room, utility room, & cold storage. Outside, the detached 2-car garage, with power, has an upper floor & a rear door leading to a deck, presenting an excellent opportunity for conversion to an accessory dwelling unit (ADU). The driveway easily accommodates 3 vehicles, & the large yard is complemented by updated side fencing, providing privacy & space for outdoor enjoyment. Located in Waterloo’s desirable North Ward, just minutes from Uptown Waterloo, this property benefits from a vibrant urban setting with cafés, restaurants, boutique shops, parks, & year-round community events nearby. It is situated directly on bus routes, making it ideal for students, & offers quick access to major roadways, including Highway 7/8 & Highway 401 for commuters. Everyday conveniences such as Schools, Walmart, Sobeys, & extensive shopping amenities are all close at hand. With its flexible layout, income potential, generous lot, & prime location, this is a rare opportunity to secure a property that works equally well as a family home or a strategic investment. Don’t miss out & book your showing today! (id:50976)
4 Bedroom
3 Bathroom
2,127 ft2
RE/MAX Twin City Realty Inc.



