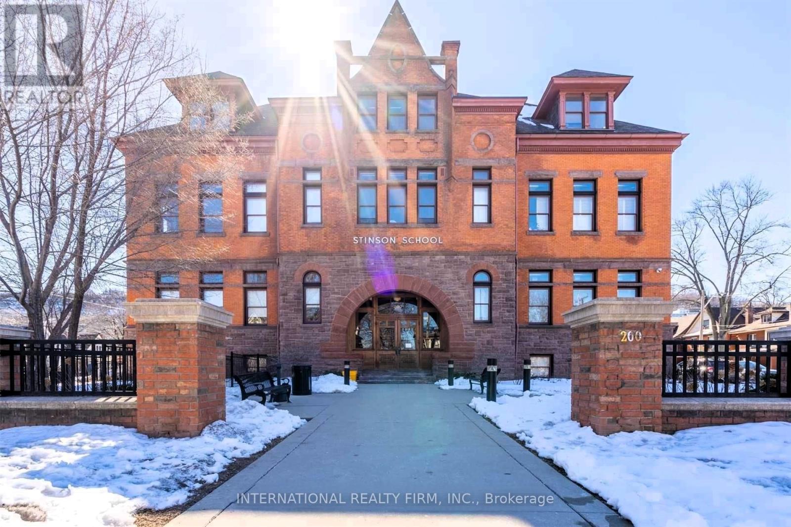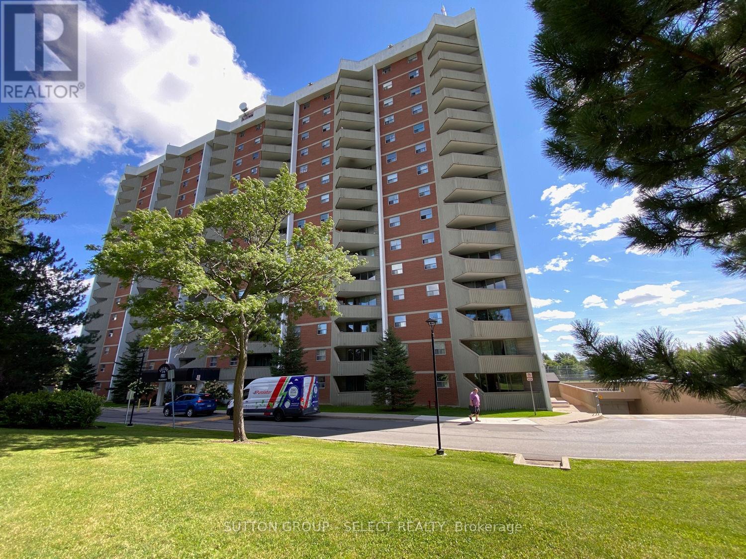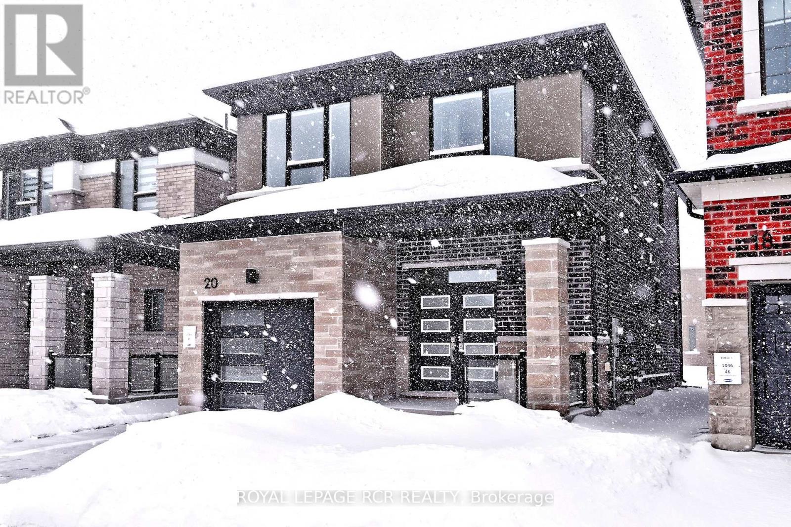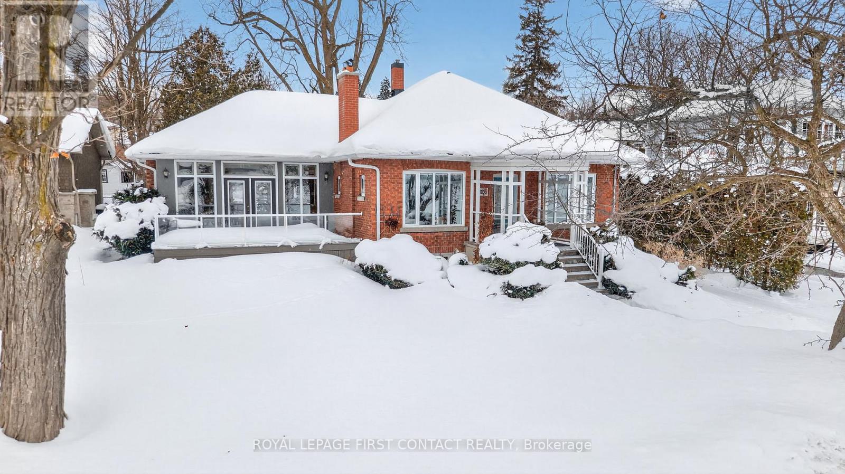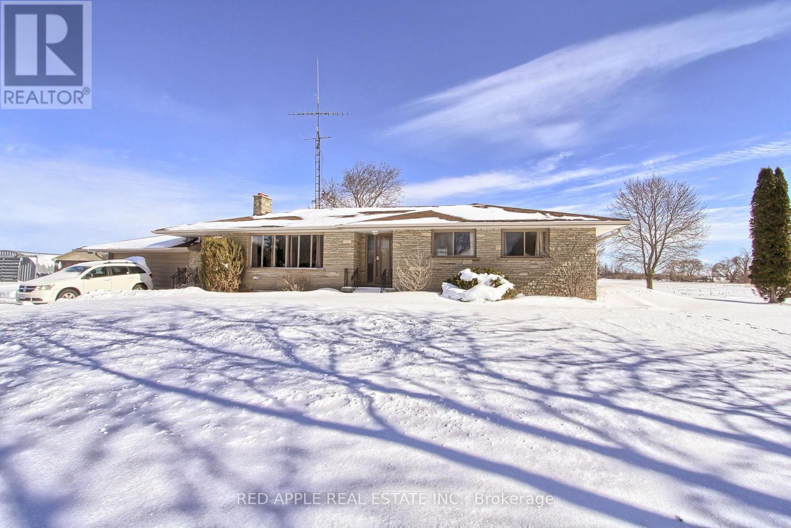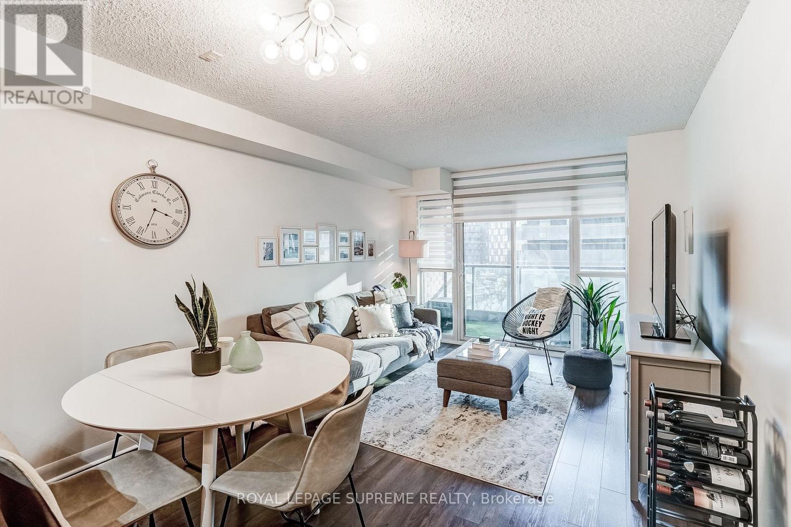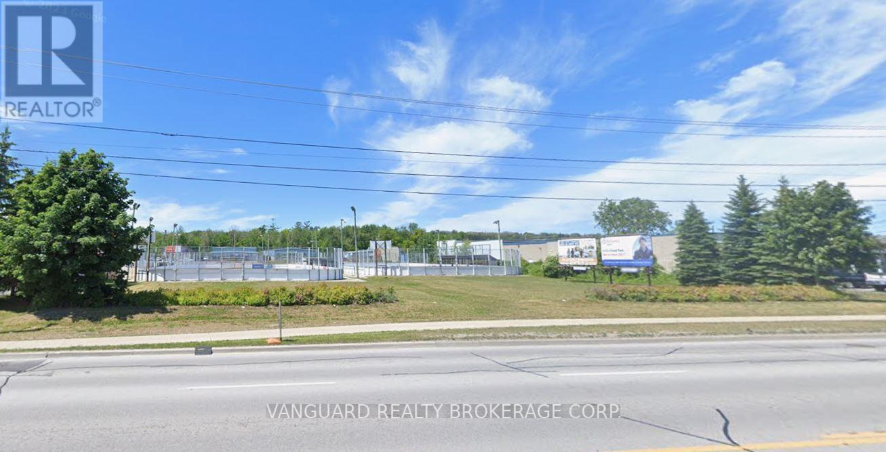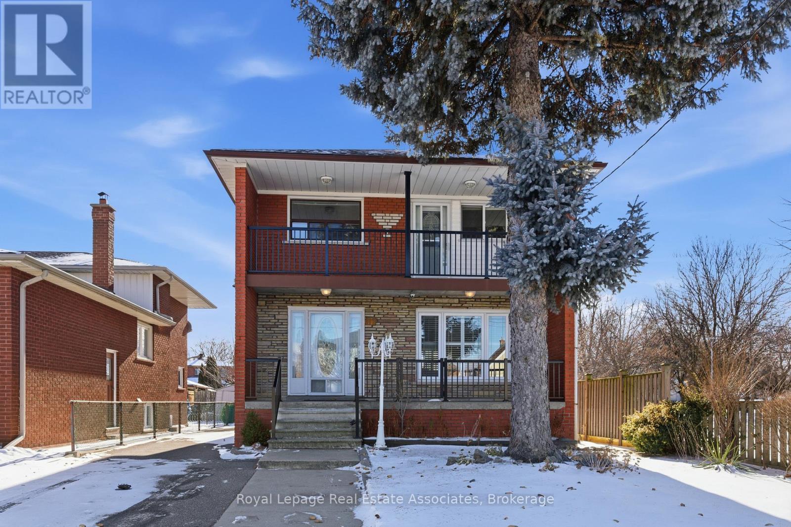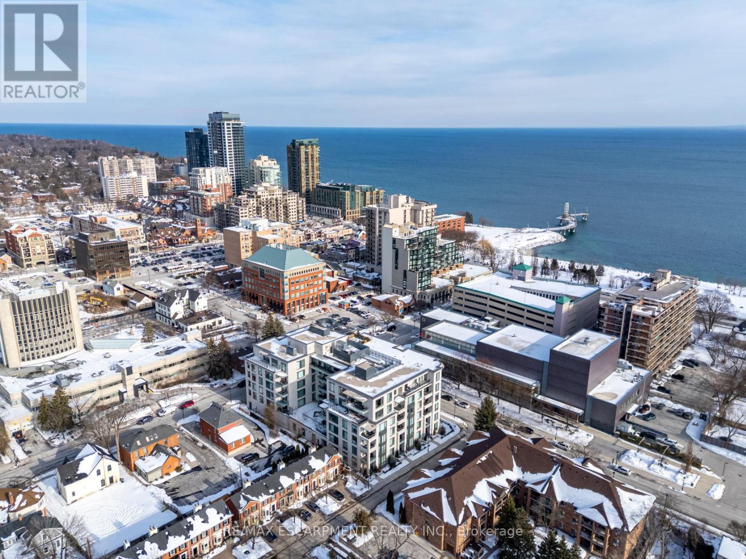162 Kempenfelt Drive
Barrie, Ontario
Glorious Kempenfelt Drive, with panoramic direct views of Lake Simcoe's Kempenfelt Bay from sunrise in the morning until city lights on the water in the evening. In town lifestyle, Barrie's finest, close to restaurants, shops, art gallery, and parks. 4 bedroom, 4 washroom, 3650 sq ft finished, 1990 sq ft on the main level, on a large 67' x 167' treed lot. Old & new! 1918 original but effectively 1997 construction with the substantial high ceiling great room & kitchen addition, quality throughout, Advantage Homes built, floor to ceiling soaring windows with transoms on top. Premium kitchen with extra high cupboards, display cabinetry, upper glass doors & shelves, pantry, stainless backsplash & large island. Open concept plan with most rooms enjoying the water view. Spacious dining room centrally located to overlook the front living room, great room & kitchen. A bedroom adjacent to the front door is ideal for a home office option with a water view. The primary bedroom has a walk in closet. Hardwood floors & staircase, main floor laundry, updated or newer baths, glass shower, kitchen counters, and appliances plus the down draft cooktop venting, some windows, the hybrid heat pump gas furnace, shingles, central vac, the entire electrical service to the pole (200A), with a level 2 EV car charger, and an automatic back up generator. Also extra insulation above the kitchen ceiling. Updated lower level, charming spa bath with soaker tub, large day light windows, electric fireplace in rec room plus a gas fireplace in the family room - so nicely done with a kitchenette, ideal in-law or nanny suite or use the space yourself. Step outside onto low maintenance composite decks back & front with glass railing for unobstructed water views. Flagstone walk ways, covered front porch, gardens, amazing mature trees, an oversized single garage, 7 car space parking, 10' x 10' insulated studio/shed with power, all in a nature oasis. This is a superb water view property and it shows so well. (id:50976)
4 Bedroom
4 Bathroom
1,500 - 2,000 ft2
Royal LePage First Contact Realty
Royal LePage Locations North



