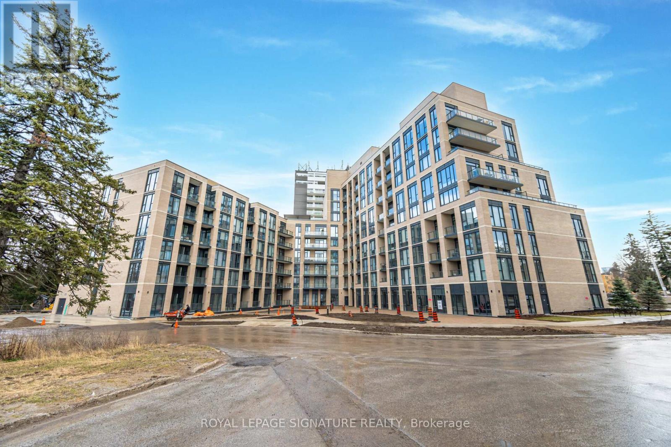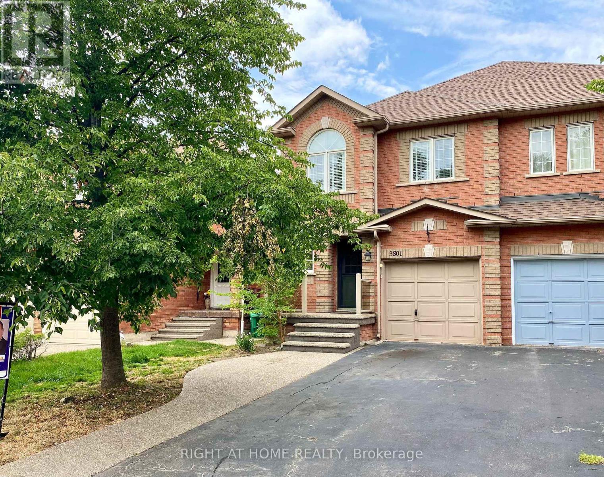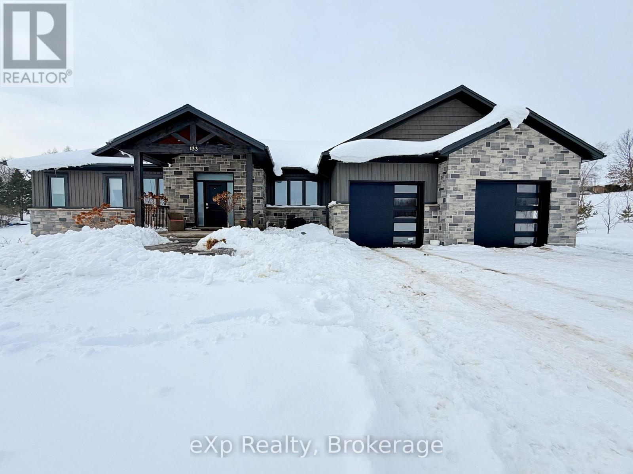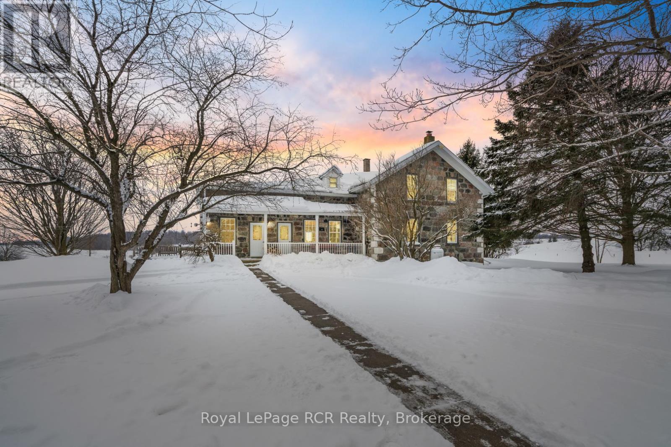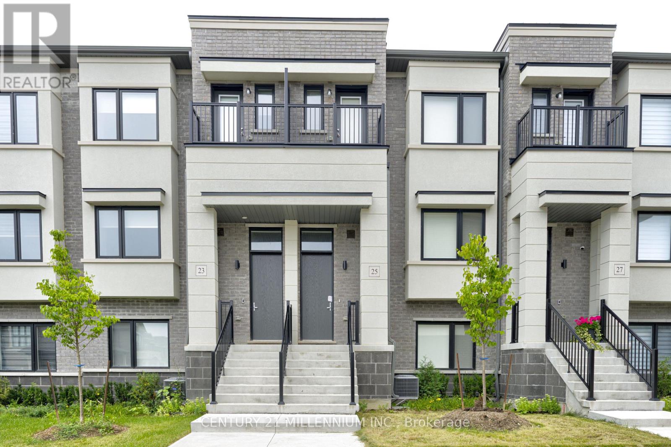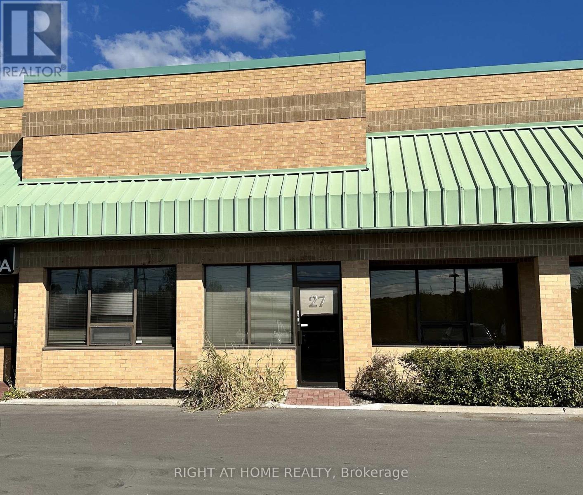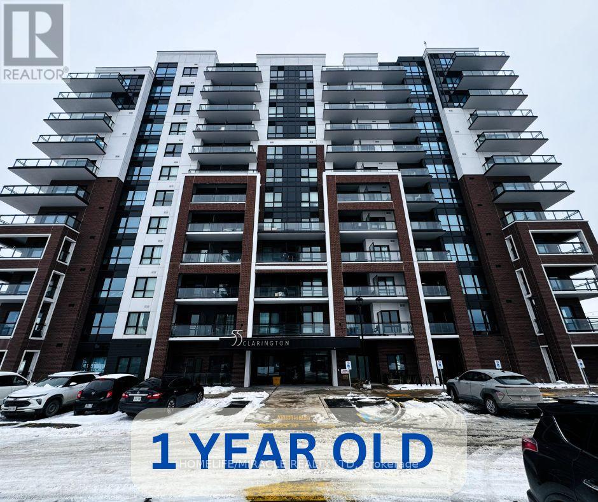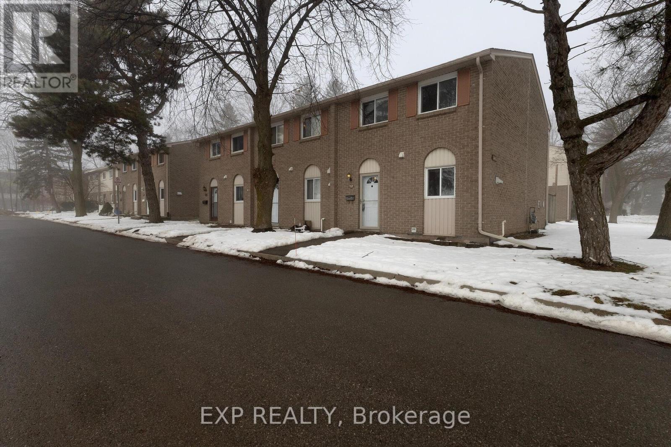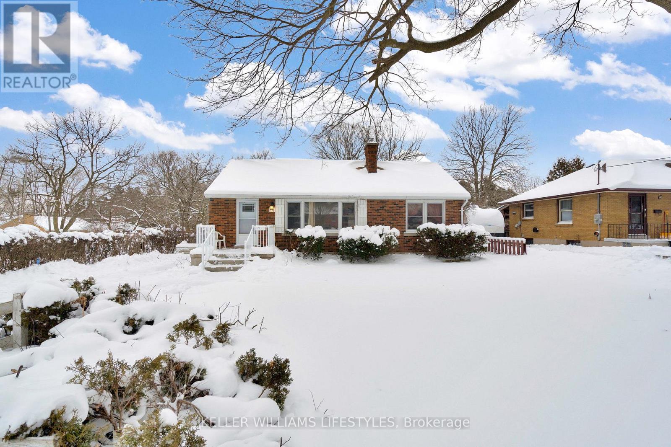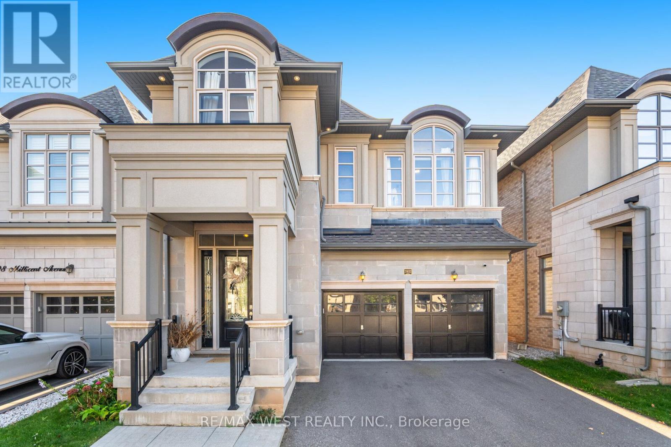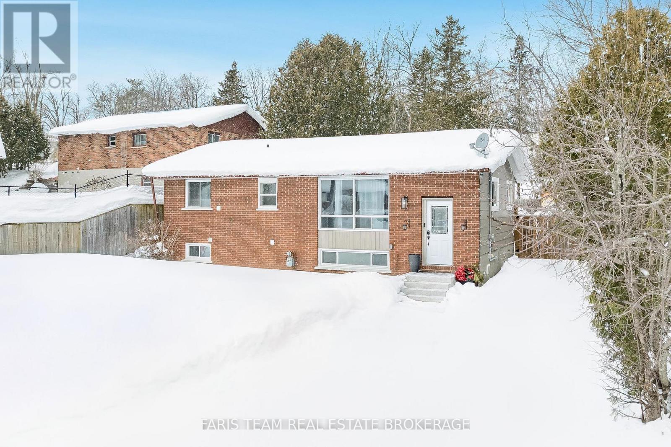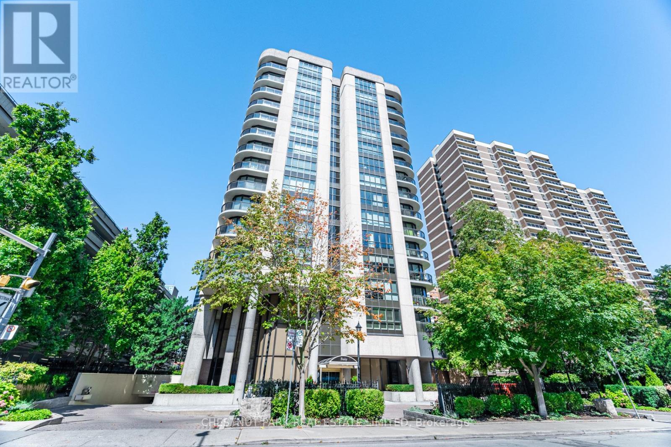604 - 40 Rosehill Avenue
Toronto, Ontario
For those accustomed to the calm prestige of Rosedale & Forest Hill, this exceptional Midtown residence offers something increasingly rare: glorious park views, serenity, scale & effortless access to the best of Toronto-all within a discreet boutique setting. Perfectly positioned at the vibrant hub of Yonge & St. Clair & home to only 42 suites, with just 4 per floor - this has a level of peace, privacy & community that feels more like a refined address than a typical condo. Even more remarkable: a back-door entrance with easy access to the subway allows you to step from home to transit in seconds. Inside, this open concept, exceptional home is impressively proportioned for luxury & flexibility. From the moment you enter through the double-door foyer, it announces its scale & sophistication. Tall clgs, flr-to-clg windows, & a prized corner position flood the suite with natural light throughout the day, while the views - south & east over David Balfour Park - are nothing short of captivating. The layout is beautifully designed for both elegant entertaining & everyday comfort. A huge LR room & open DR accommodate substantial furniture with ease, ideal for hosting friends, family, or intimate gatherings. The Kit is sleek & functional, featuring integrated apps & a Bkfst Bar that connects seamlessly to the surrounding living. Both the 2 BR, now a truly enviable home ofc, customised with thoughtful b/ins, & the Fam Rm, enjoy sweeping south/park views, elevating both everyday work & daily living. The slim-line Balc, with sliding doors & transparent glass provides clear views & lots of fresh air. The Pr BR is a private sanctuary, featuring a wicc with custom organizers & a stunning spa bath. Additional highlights include the ens lau with space to iron & multiple b/ins are a rare feature for condo living: an o/size, entirely private concrete locker with a steel fire door, perfect for secure stg of luggage, golf clubs & seasonal items. (id:50976)
2 Bedroom
2 Bathroom
1,400 - 1,599 ft2
Chestnut Park Real Estate Limited



