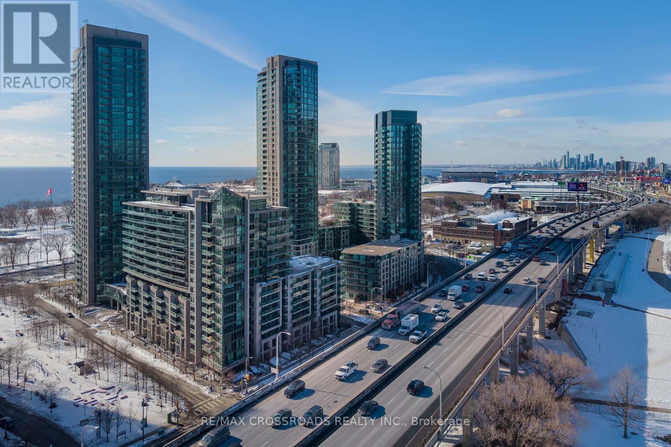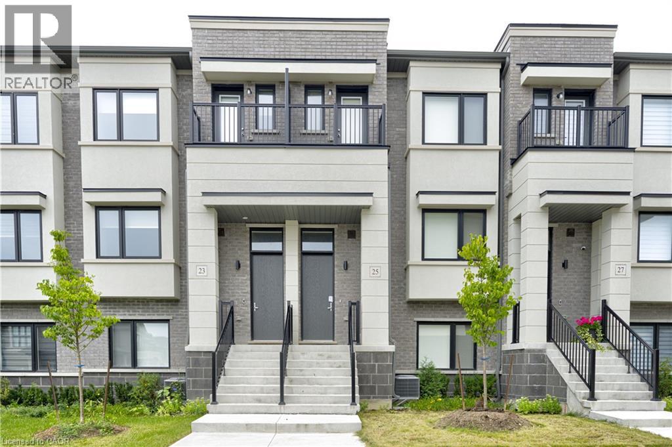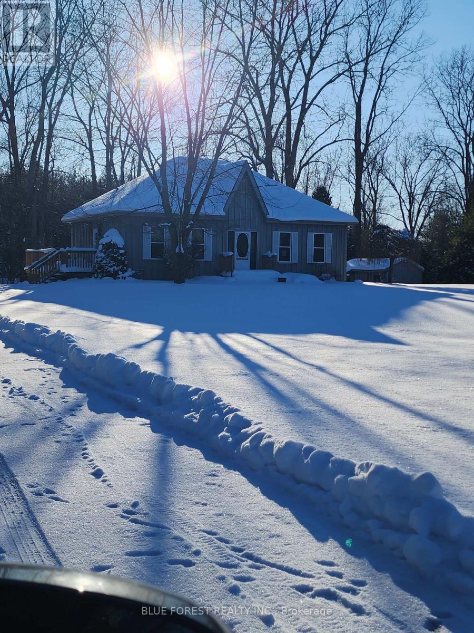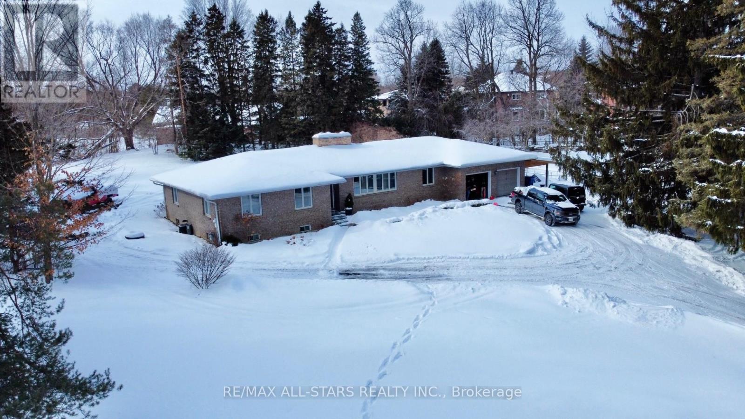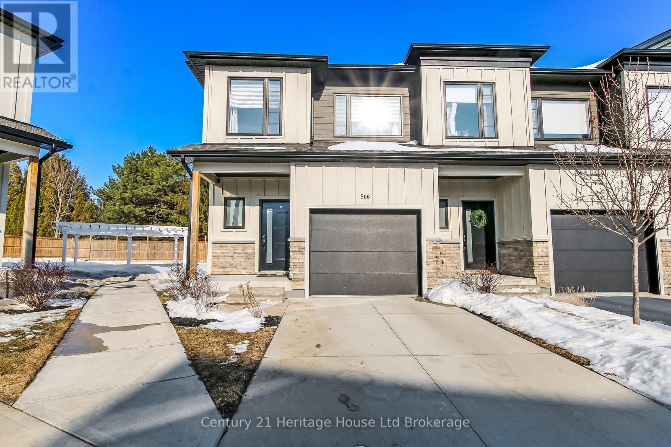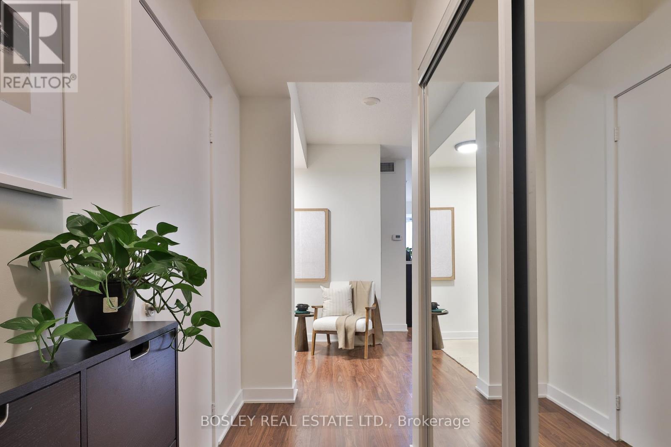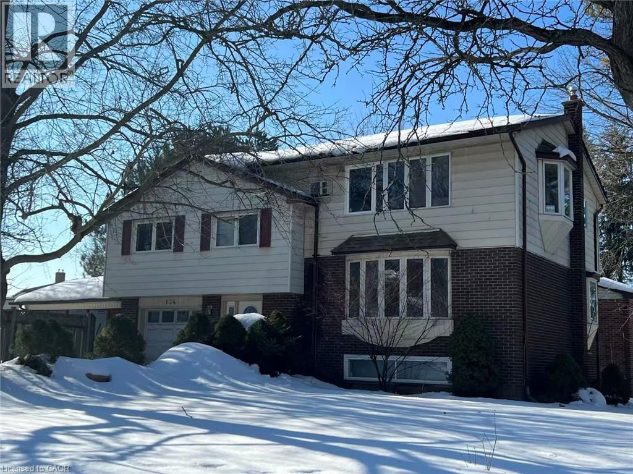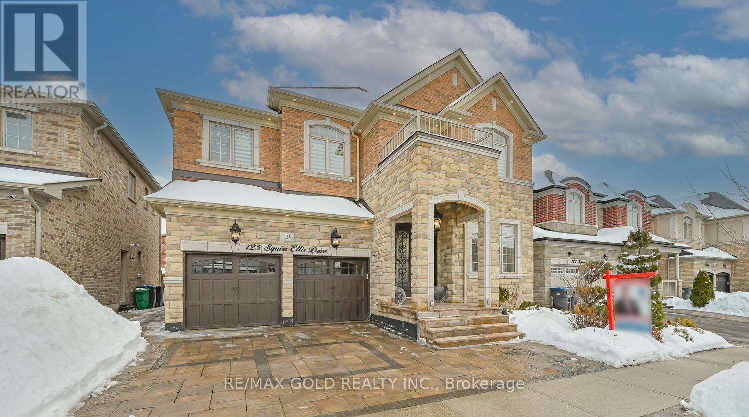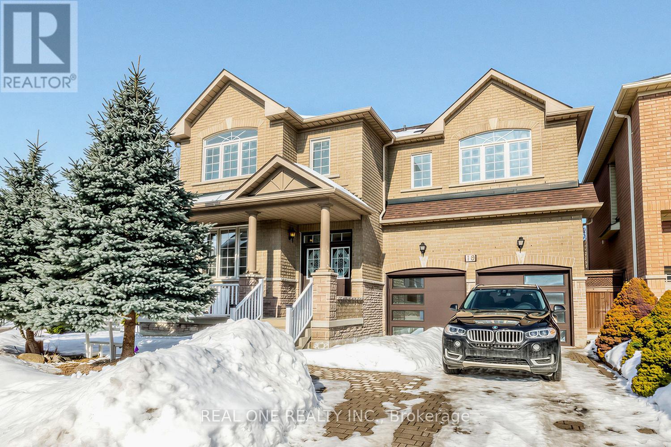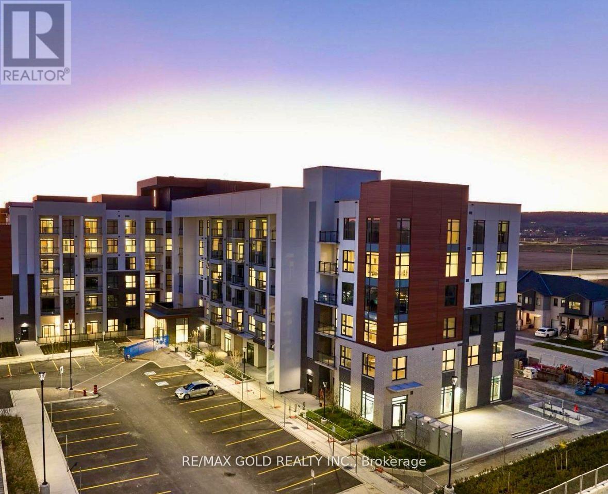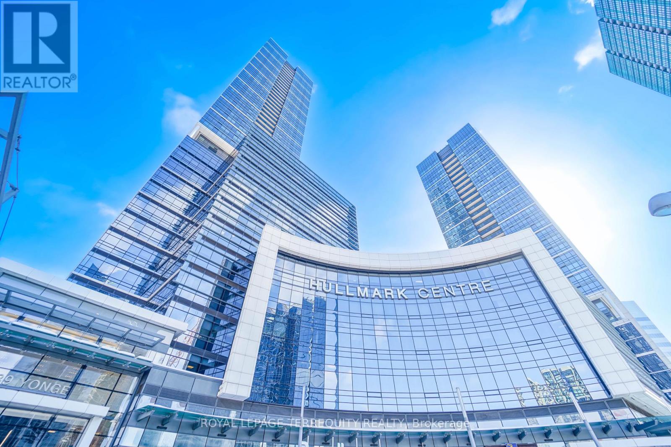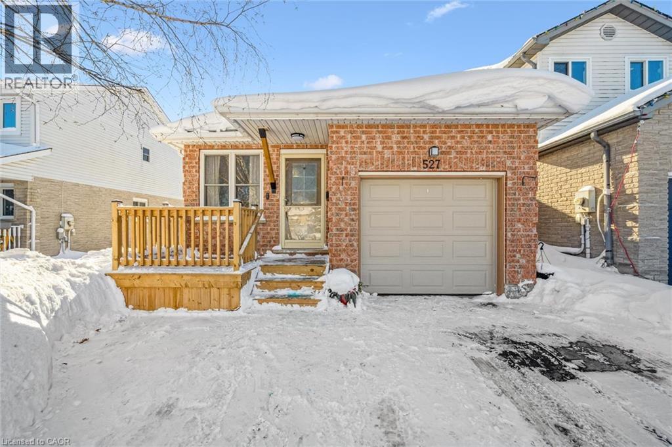315 - 260 Sackville Street
Toronto, Ontario
Experience The Best Of Urban Living In This Well-Maintained, Spacious 1-Bedroom Plus Den Suite Offering 710 Sq Ft Of Interior Space And An 85 Sq Ft Balcony. With 9-Foot Ceilings And Laminate Flooring Throughout, The Open-Concept Layout And West Exposure Over The Tree Tops Feels Bright And Contemporary. The Modern Kitchen Features Granite Countertops, Ample Cabinetry, And Stainless Steel Appliances-Perfect For Both Everyday Life And Entertaining. The Large Den Is Versatile Enough To Serve As A Nursery, Home Office, Or Reading Nook. Primary Bdrm Fits A King Size Bed. Freshly Painted In 2026, New Lighting Throughout, This Condo Includes One Parking Space And One Locker For Added Convenience. Located Steps From The TTC, Banks, Restaurants, Cafes, And Groceries, The Suite Offers Exceptional Walkability And Access To Downtown Toronto. Enjoy Nearby Green Spaces Outside Your Door And Next To The Acclaimed Regent Park Aquatic Center. Riverdale Farm And The Don River Trails As Well As The Distillery District, St. Lawrence Market, And Eaton Centre-All Just Minutes Away. Proximity To George Brown College And Toronto Metropolitan University (Formerly Ryerson) Makes This Home Ideal For Students, Professionals, Or Investors Seeking A Prime Location With Lasting Appeal. The Neighbourhood Blends Historic Character With Modern Vibrancy Through Tree-Lined Streets, Classic Architecture, And An Expanding Range Of Shopping, Dining, And Cultural Experiences. Combining Functional Design, A Desirable Address, And Practical Features, This Suite Provides The Perfect Urban Retreat For Those Seeking Comfort, Convenience, And A Connected City Lifestyle. Amenities include: gym, exercise room, business centre, media room (theatre), concierge, bike, storage, a party room, a uniquely designed 'tree-house lounge', a private rooftop patio and BBQ area wrapped in native tall grasses with inspiring views of Regent Park and Toronto's east end. (id:50976)
2 Bedroom
2 Bathroom
700 - 799 ft2
Bosley Real Estate Ltd.



