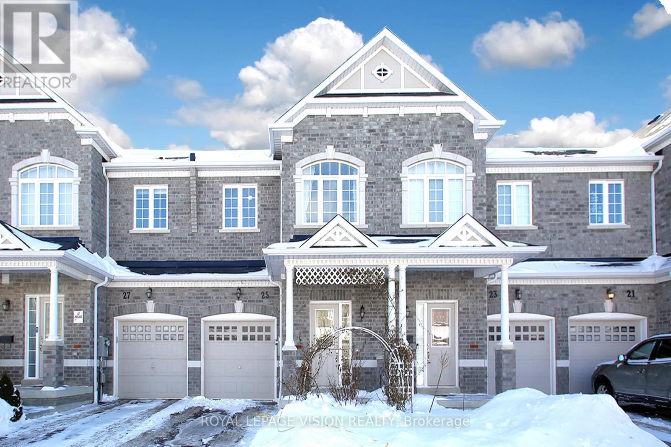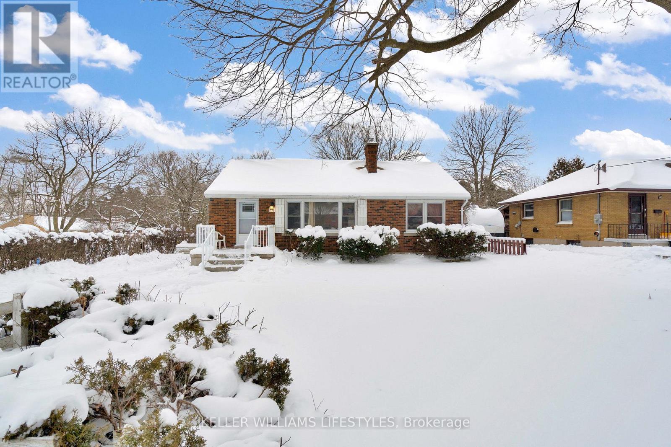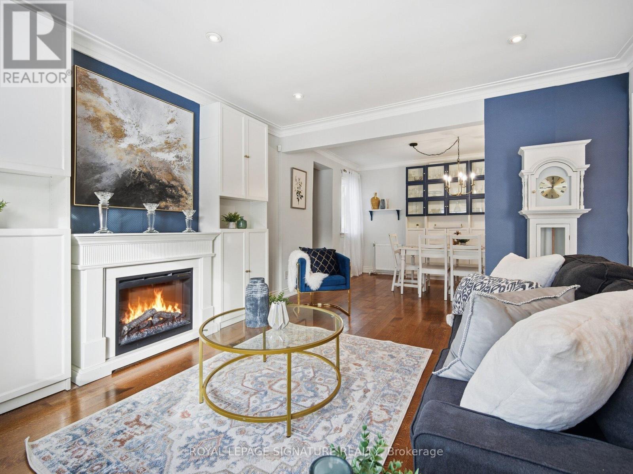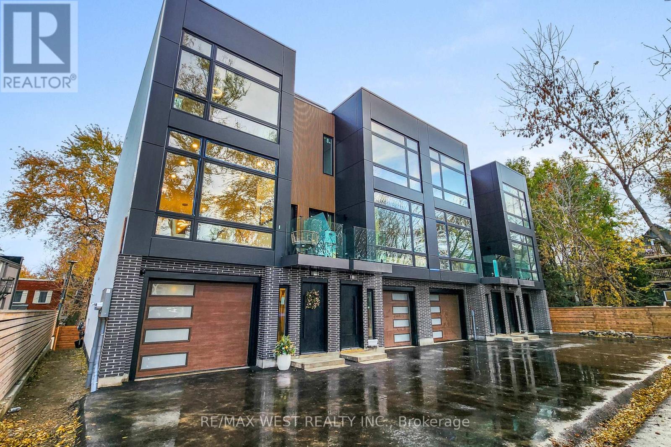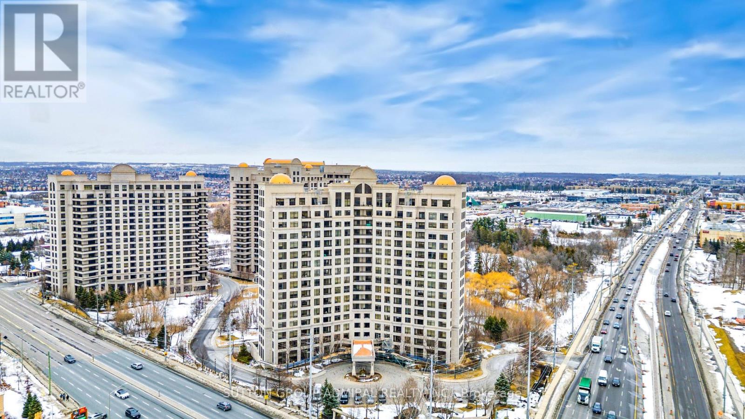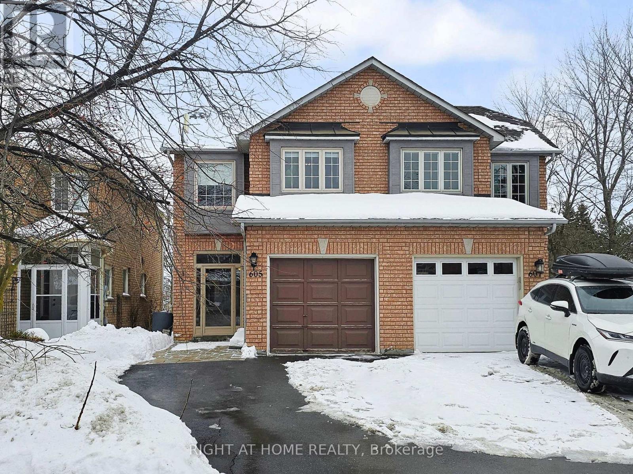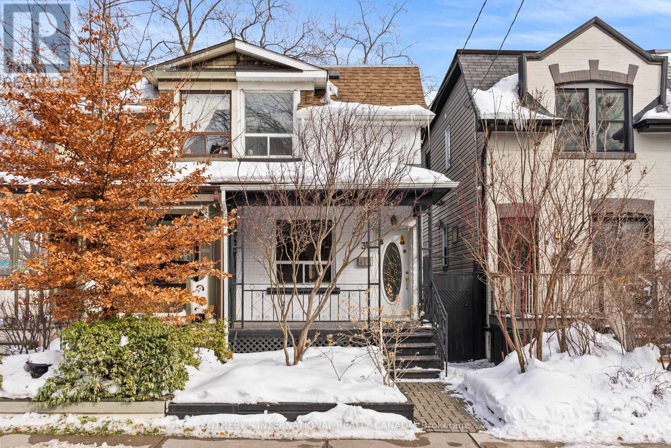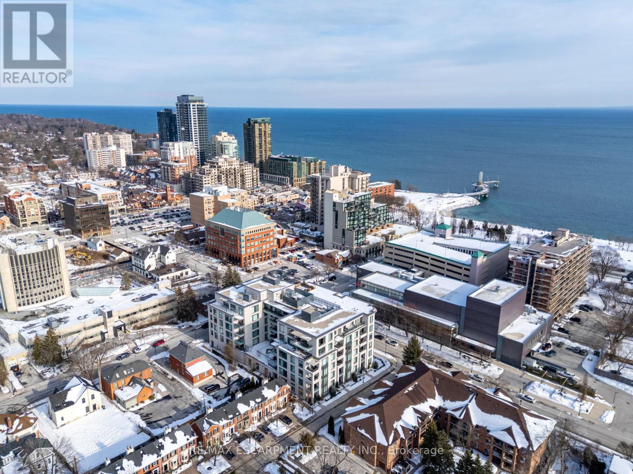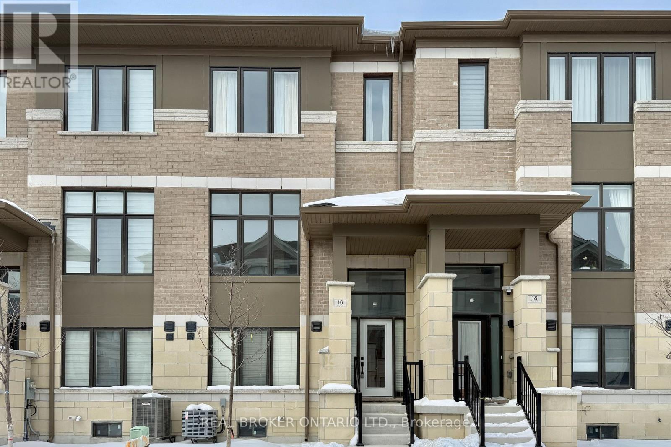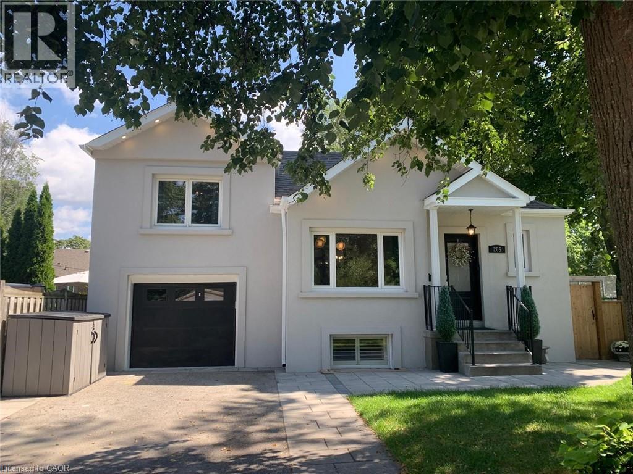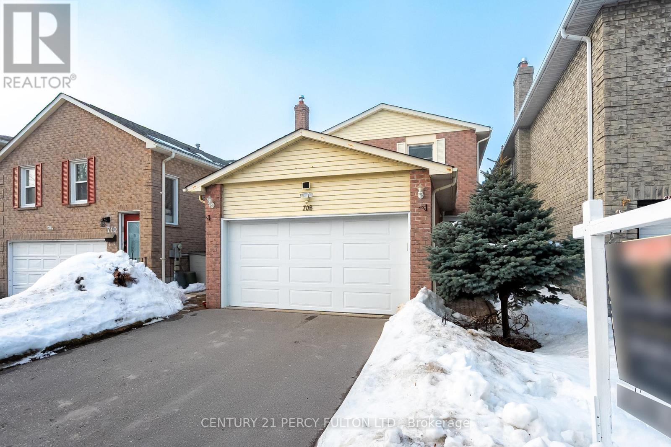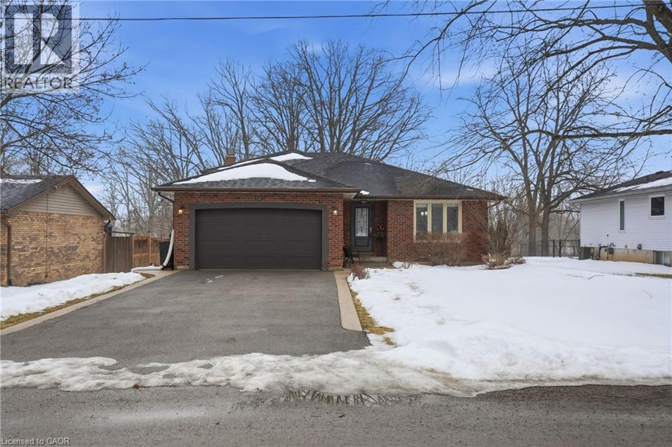708 Abingdon Court
Pickering, Ontario
Check out this Beautiful, Modern, 2 Storey Home in the Desirable Neighbourhood of Westshore's Waterfront Community in Pickering. Tucked away on a Quiet, Family Friendly Court just steps from Parks, Schools, & Trails. It's the perfect place to call Home. With the 401 & Pickering Go so close by it will make your commuting a breeze. Area Features include Lookout Point Park & Playground, Petticoat Creek Conservation Area, West Shore Beach, Whites Road Dog Park & Frenchman's Bay Waterfront. This Home has so much to offer, Fully Detached with a Double Car Garage, 2 Car Parking Outdoor. Every Detail has been thought of and updated including Interior Doors, New Front Door, Baseboard & Trim, Light Fixtures & Hardware. Totally Updated and Renovated including Newer Kitchen, Bathrooms, Flooring and Freshly Painted throughout. Features include 3 Generous Bedrooms, 3 Washrooms including a 2 Piece Ensuite, Large Fenced Yard with Huge Patio and Perennial Garden. The Renovated Kitchen features Stainless Steel Appliances, Breakfast Bar, Soft Close Drawers, Pantry Cupboard, Porcelain Floor, Quartz Counter and Ceramic Backsplash with a convenient Family Room adjoined. Extra Large Finished Basement awaiting your family parties, games & movie nights. Additional Updates include Roof '21, Pario '21, Electrical Panel '25, Driveway '18, Front Door '23, Shutters '19, Garage Door '21, Upstairs Flooring '22, Bathrooms '18, Basement Broadloom '26. (id:50976)
3 Bedroom
3 Bathroom
1,500 - 2,000 ft2
Century 21 Percy Fulton Ltd.



