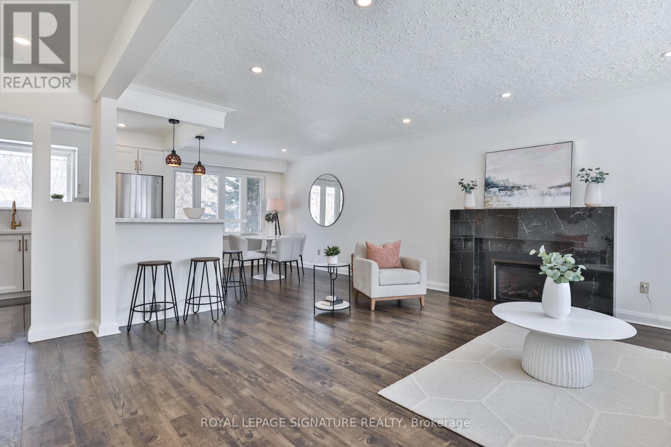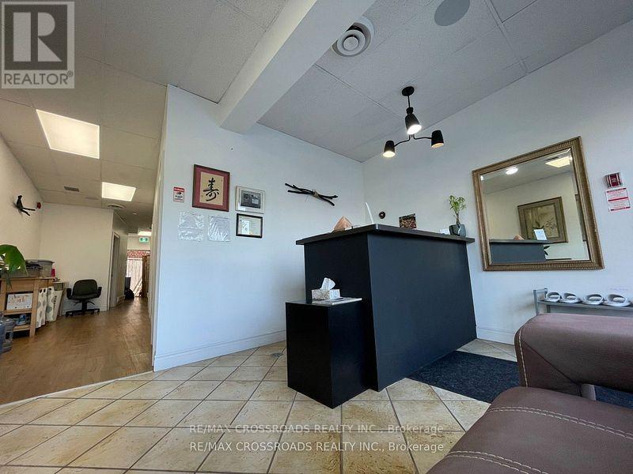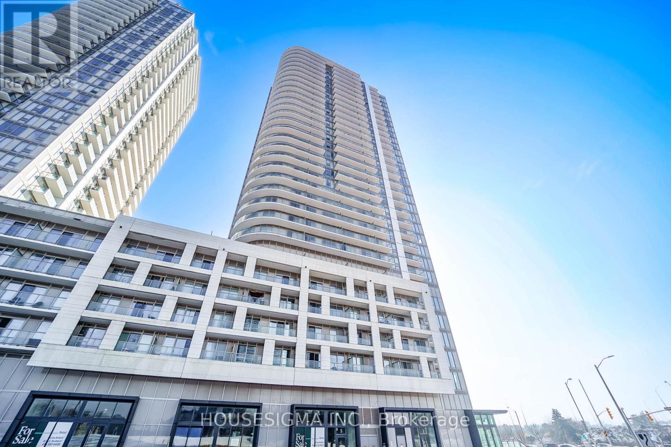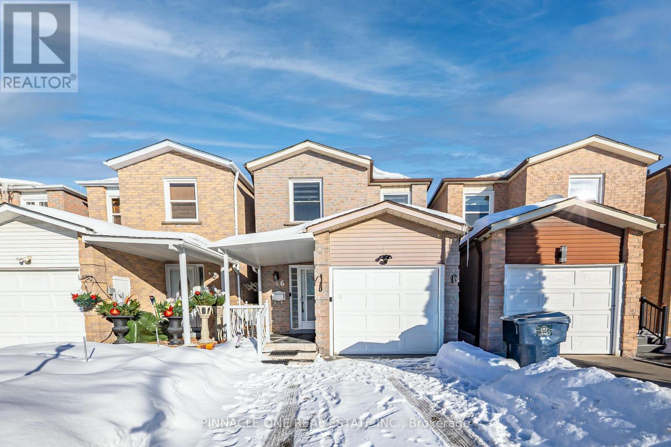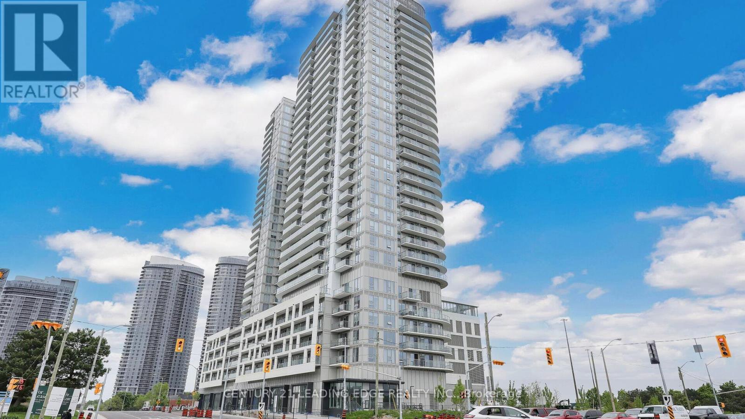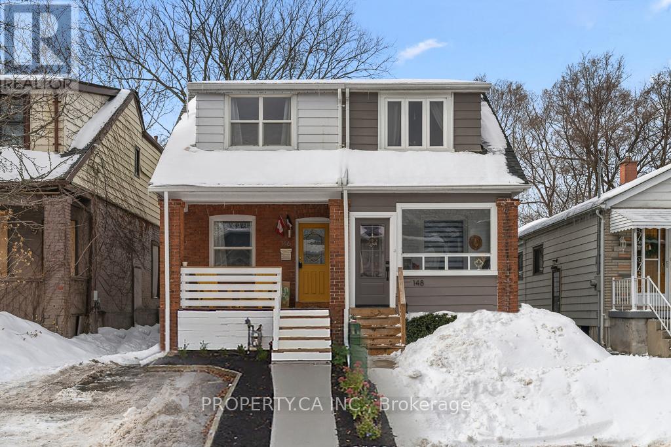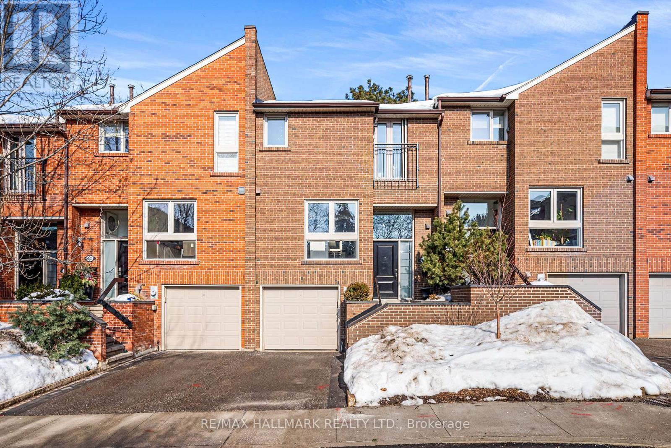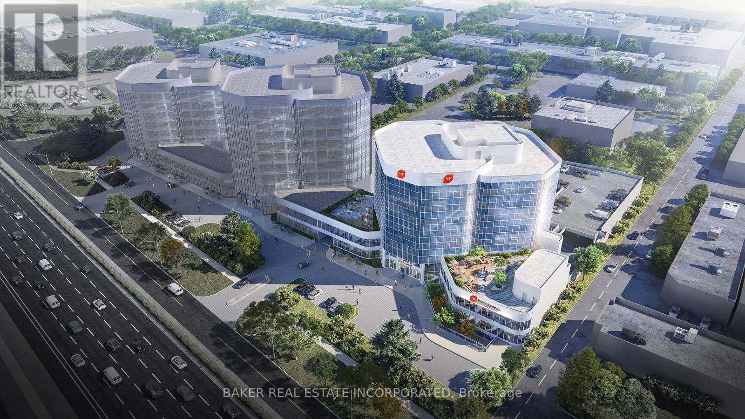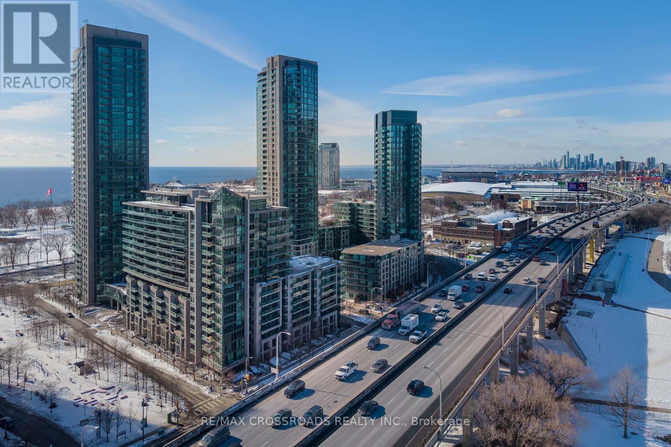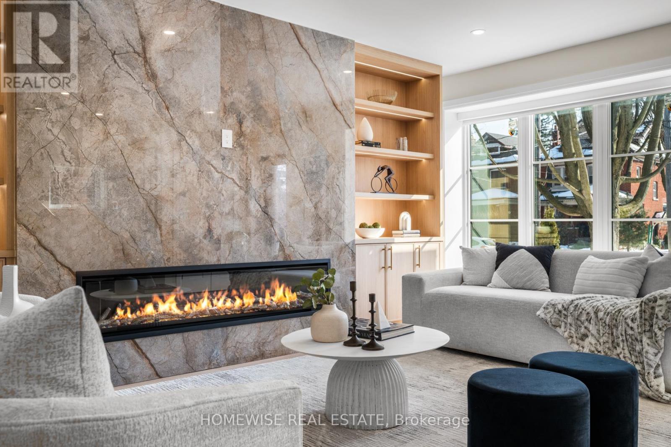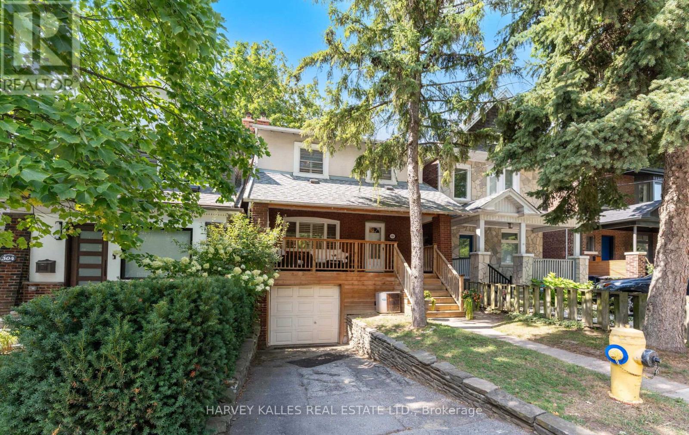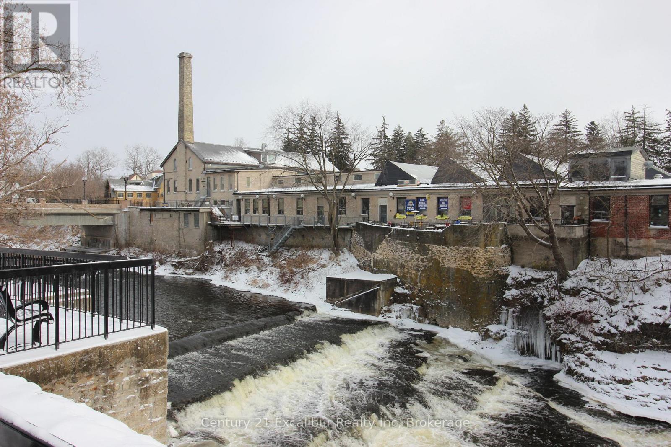64 Sylvan Valley Way
Toronto, Ontario
Nestled in a quiet and coveted pocket of Bedford Park, this beautifully updated 2-storey townhome is ready to welcome you home! Style, function, and space, this home has it all - an entertainer's dream main floor, 3 well-appointed bedrooms, a bonus basement family room, and a private backyard retreat! The foyer includes a generous receiving closet and a powder room perfectly placed for guests. Bright, airy, and open-concept living and dining rooms are perfect for hosting family and friends. Featuring rich hardwood floors, large windows with ample natural light, an office nook, and a walkout to a fully-fenced and landscaped backyard. The renovated kitchen is a standout for any home chef, with stone counters, stainless steel appliances, and large windows. A generous island with storage and a breakfast bar creates a perfect setting for everything from quick breakfasts to your weekend baking projects. Ample storage and a dedicated coffee/appliance nook keep the space beautiful and organized. Upstairs, three spacious bedrooms offer flexibility for families and guests. The primary suite is a peaceful retreat, complete with a wall-to-wall closet with organizers, a charming Juliette balcony, and a modern 3-piece ensuite. Two additional bedrooms, each with large windows and ample closet space share a stylishly updated 4pc bath. The finished lower level extends the living space even further with a recreation room that adapts to your needs - playroom, home office, movie nights, or all of the above. Practical updates add peace of mind, including a new high-efficiency furnace and air conditioning system (2021). With a built-in garage and private drive, this home checks all the boxes for comfort and convenience. Located in the desirable John Wanless catchment, close to private schools, parks, walking trails, shops, and everyday conveniences. Don't miss this opportunity for comfort, flexibility, and a sense of home in one of Toronto's most beloved neighbourhoods. (id:50976)
3 Bedroom
3 Bathroom
1,200 - 1,399 ft2
RE/MAX Hallmark Realty Ltd.



