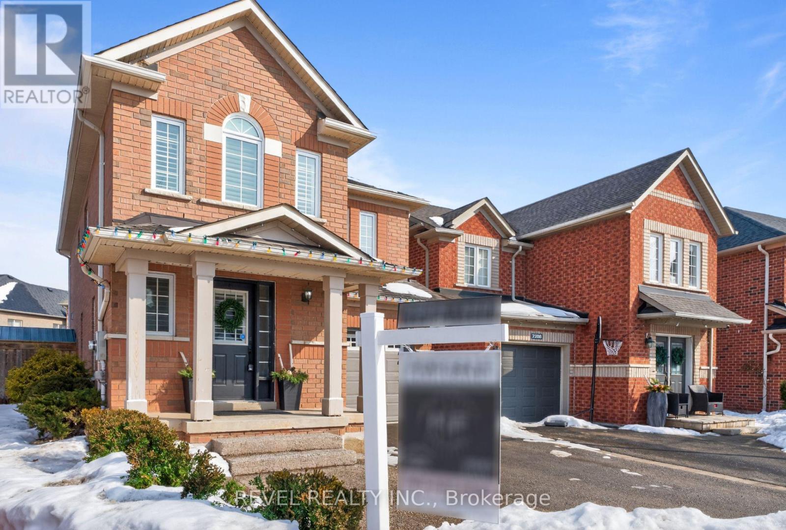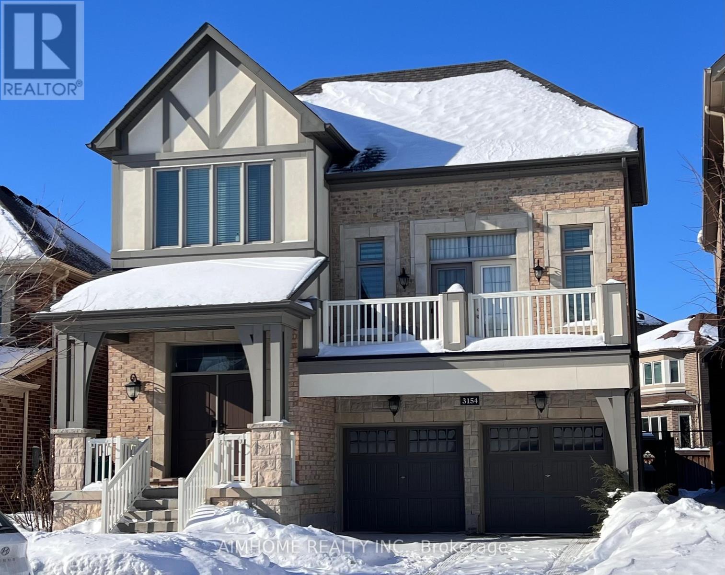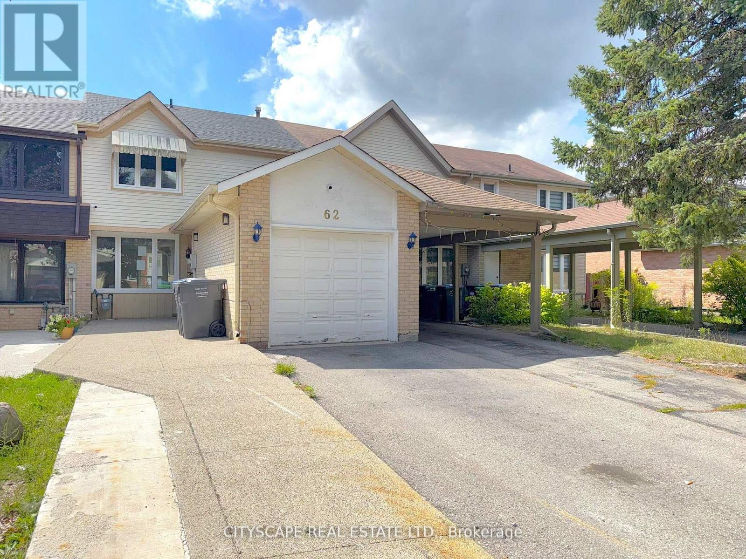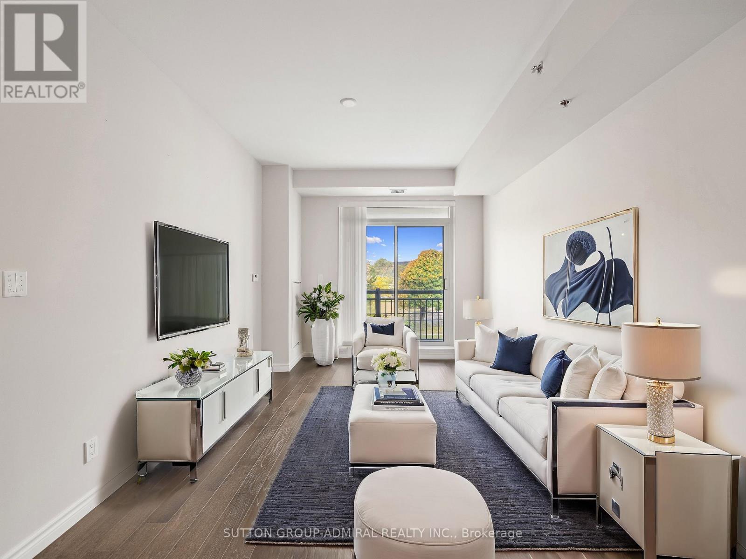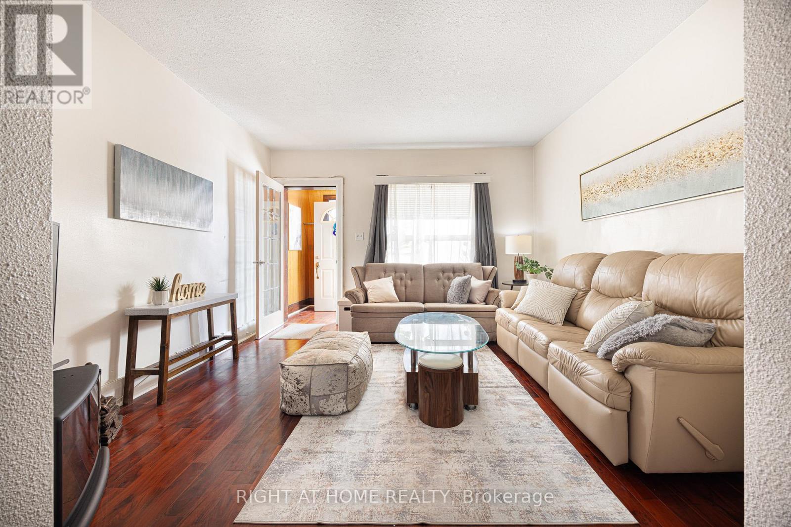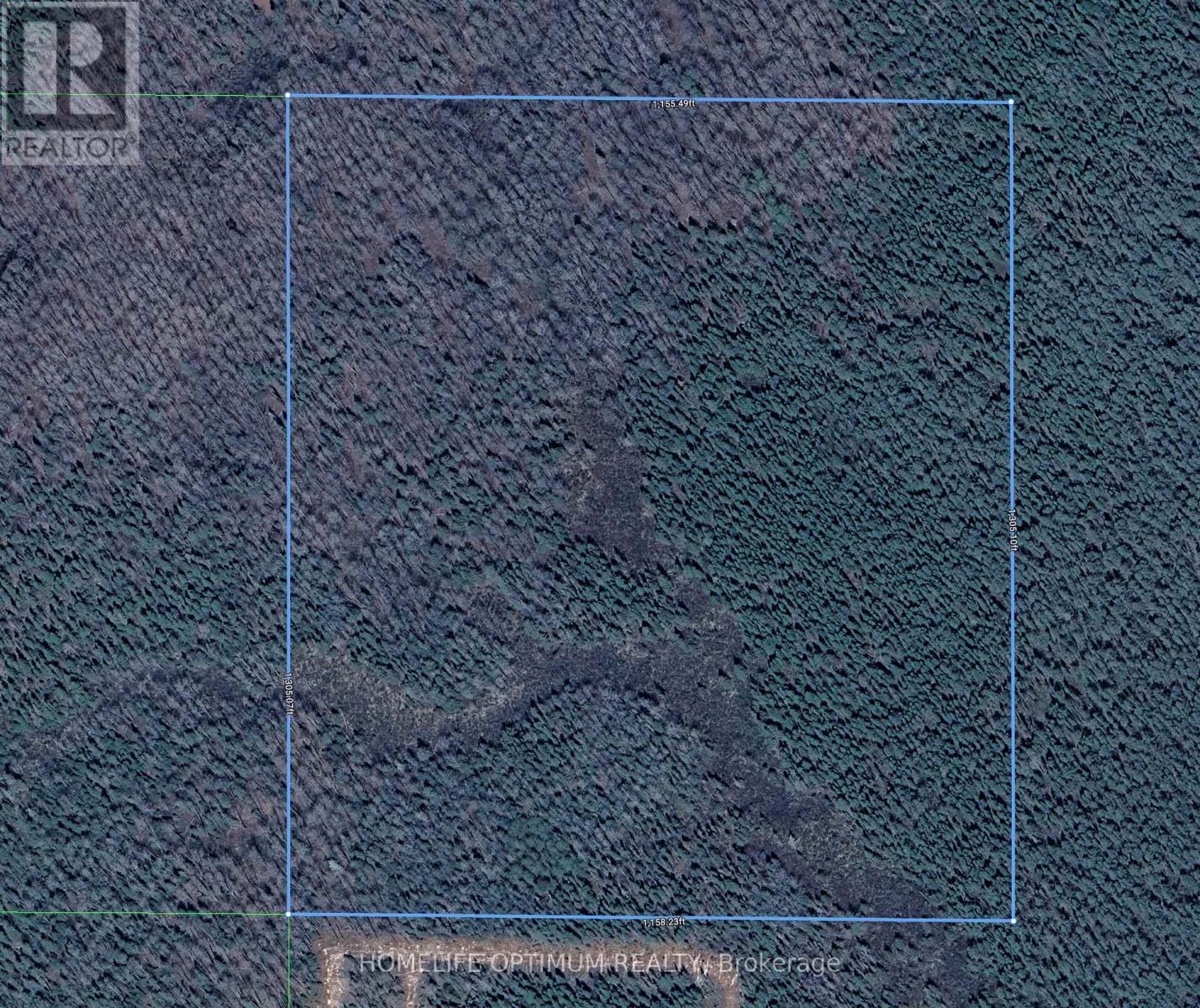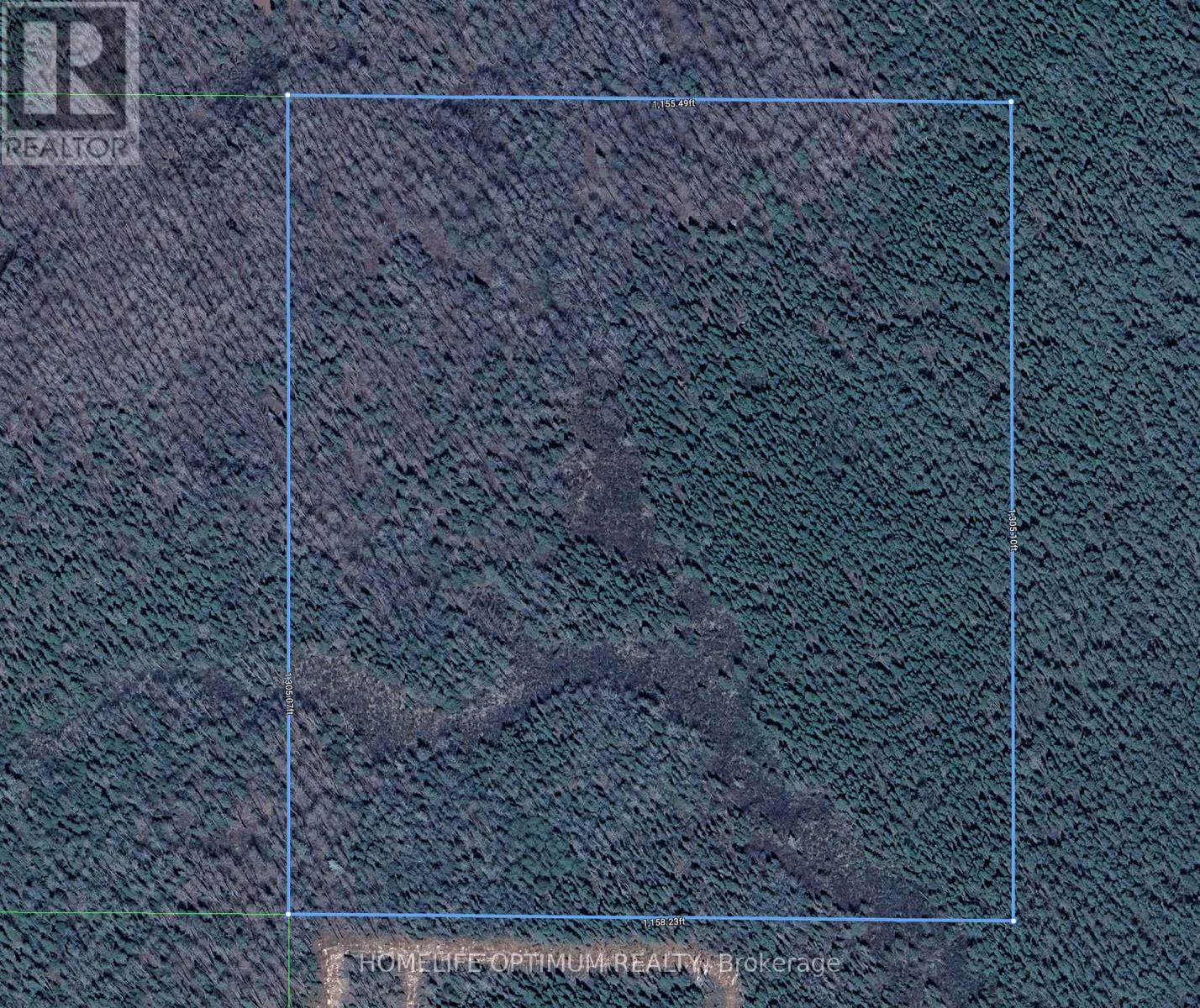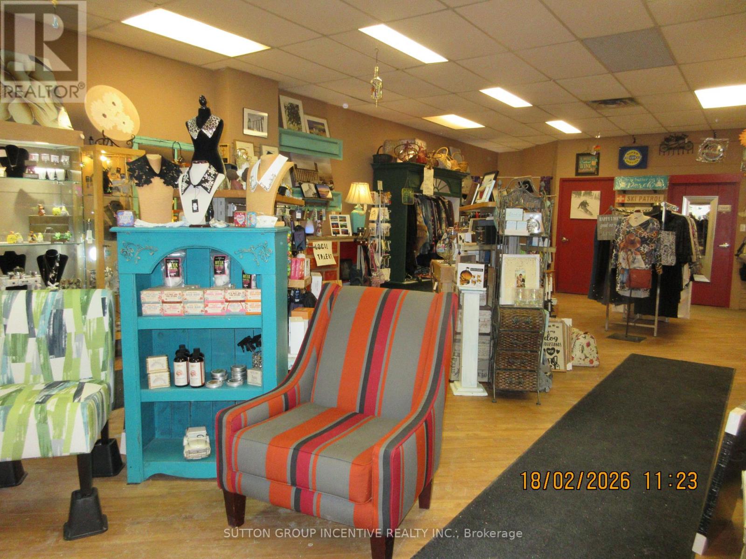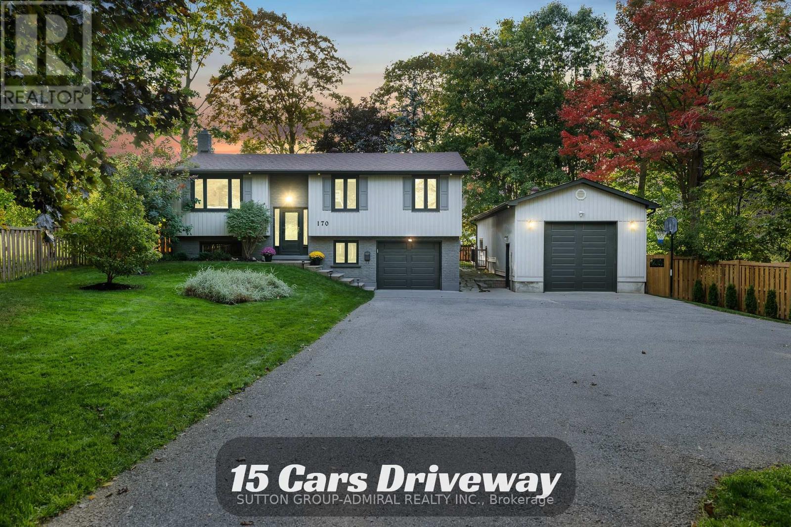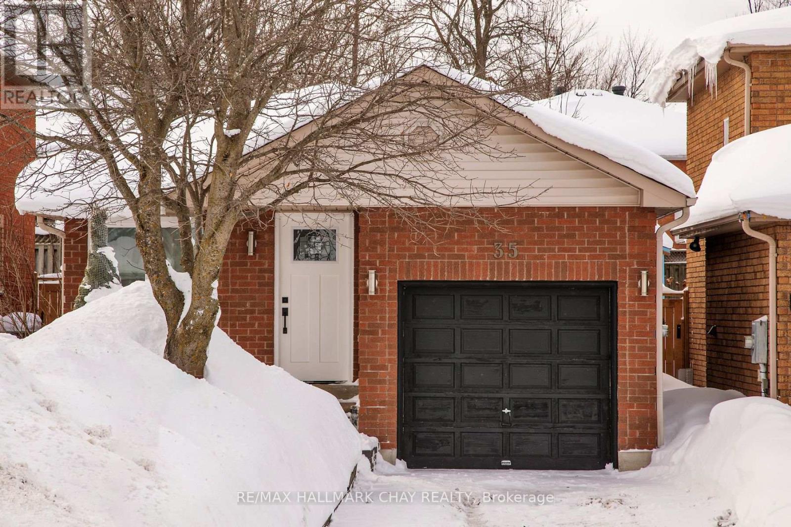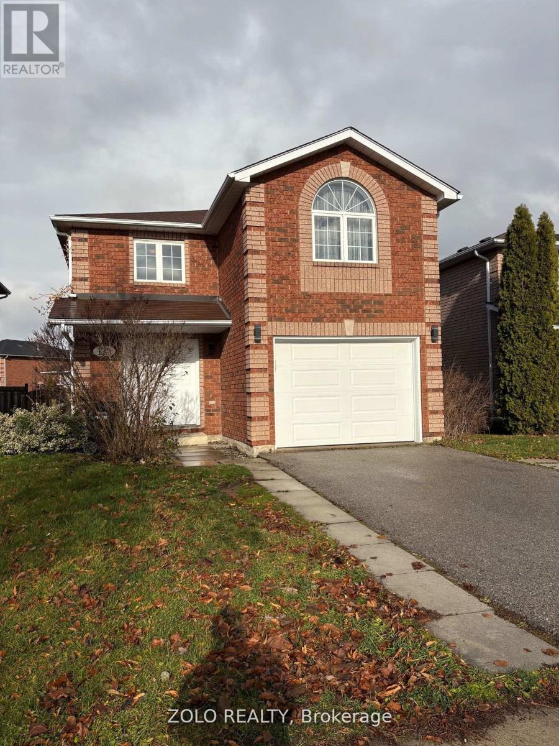62 Barrington Crescent
Brampton, Ontario
**Charming 3-Bedroom Home in Brampton's Desirable Heart Lake East** Welcome to 62 Barrington Crescent, a charming family home offering 3 bedrooms, 2 bathrooms, and a finished basementBrampton's Heart Lake East community. With a practical layout, and a family-friendly location, this property is an ideal choicefor growing families and first-time buyers.**Bright & Functional Main Floor** Step into the foyer with laminate flooring, single closet, and convenient garage access. The spacious living/dining room featureslarge windows, pot lights, and a cofferred ceiling, creating a warm and inviting atmosphere. The dining room overlooks thebackyard also with coffered ceiling details, while the kitchen boasts a fridge, stove, built-in microwave, oven, and a double sink,with a walkout to the backyard - perfect for entertaining.**Comfortable Bedrooms** Upstairs, the primary bedroom offers a generous double closet and laminate flooring. Two additional bedrooms provide amplespace for family or guests, each with closets and natural light. A 4-piece bathroom with tile flooring completes the second floor. **Finished Basement** The fully finished basement expands your living space with a cozy family room featuring a wood-burning fireplace andlaminate flooring. A private office, storage room, laundry/utility area with washer, dryer, and laundry tub, plus a convenient2-piece bath add functionality and versatility to this level. **Family-Friendly Community** Located in the established Heart Lake East neighbourhood, this home is just minutes from schools, parks, Heart LakeConservation Area, shopping, and major highways - offering the perfect balance of convenience and nature. (id:50976)
3 Bedroom
2 Bathroom
1,100 - 1,500 ft2
Cityscape Real Estate Ltd.




