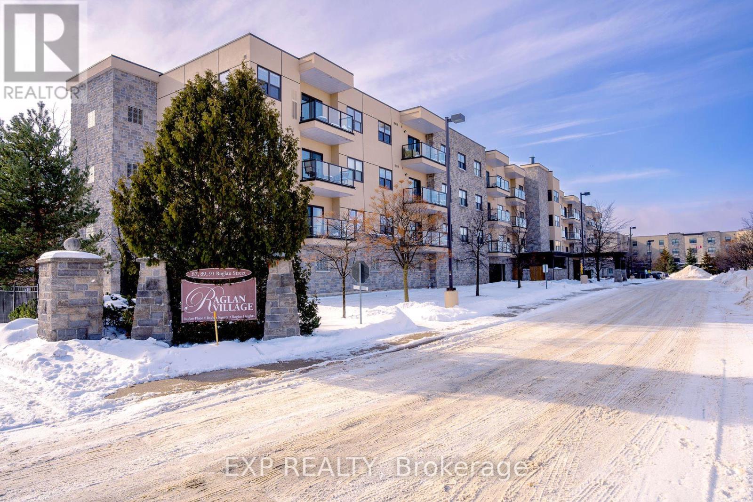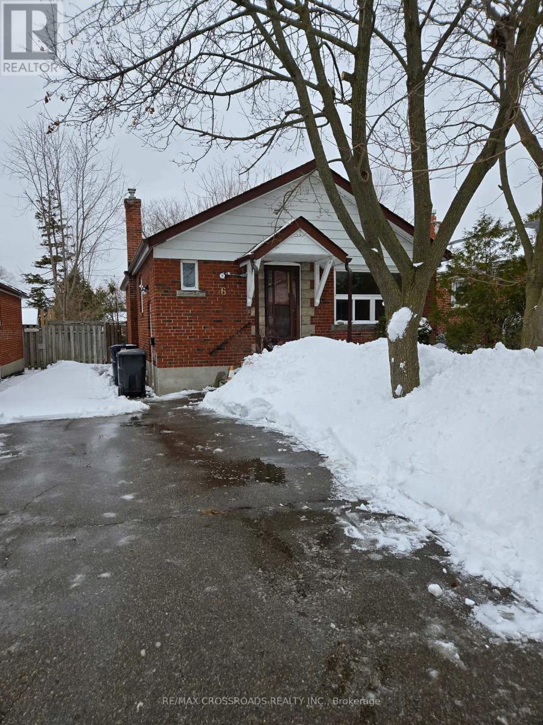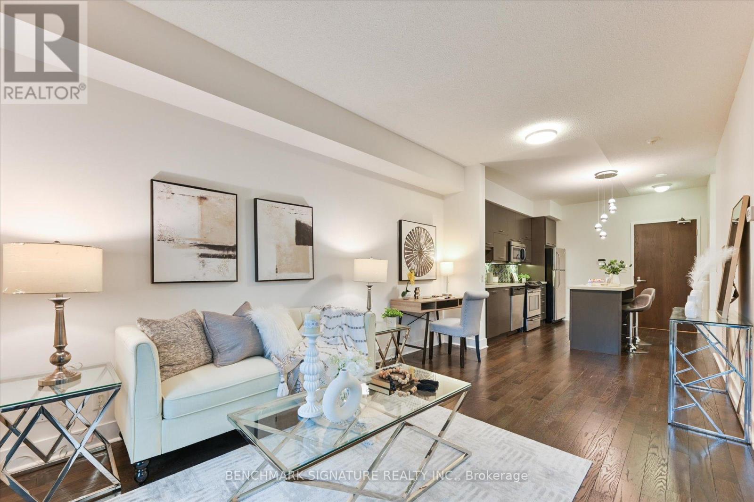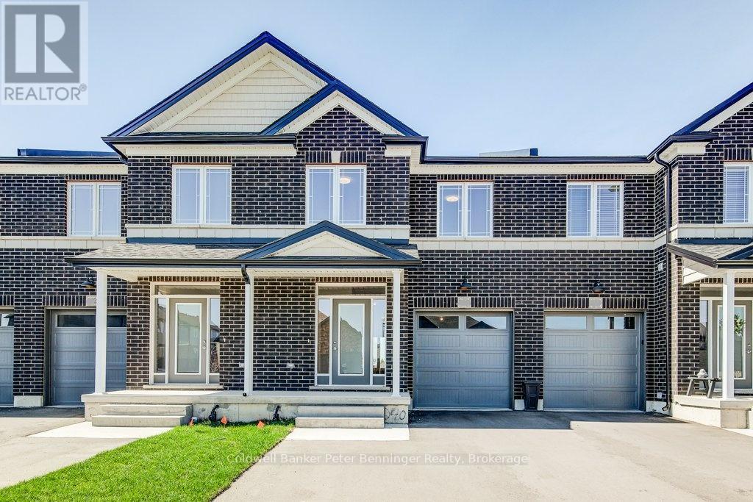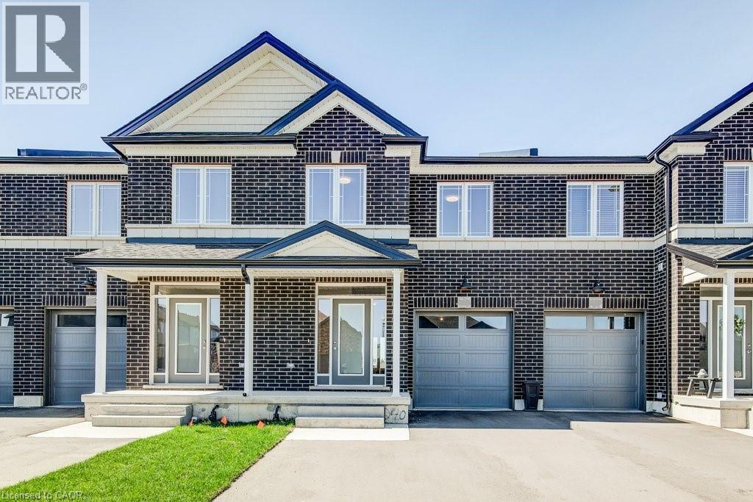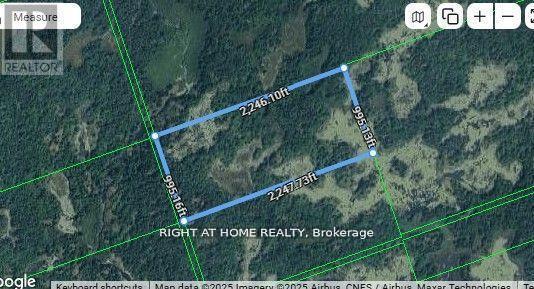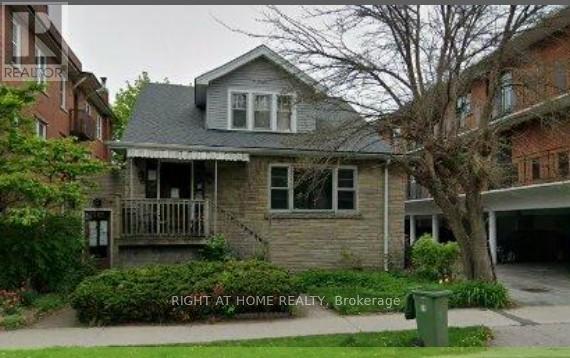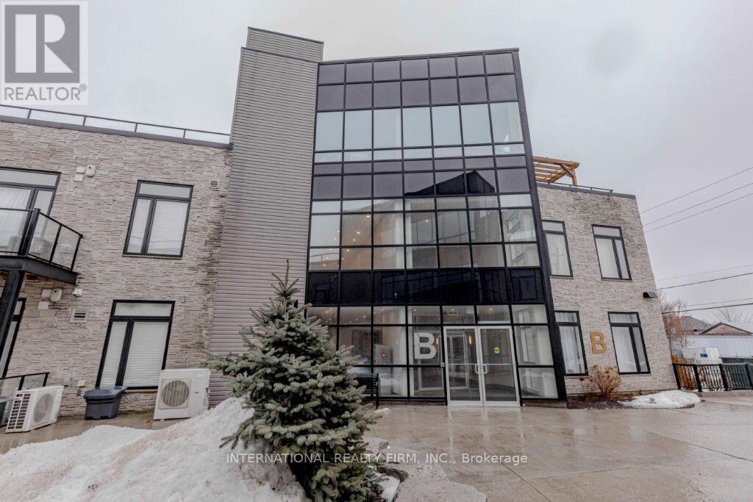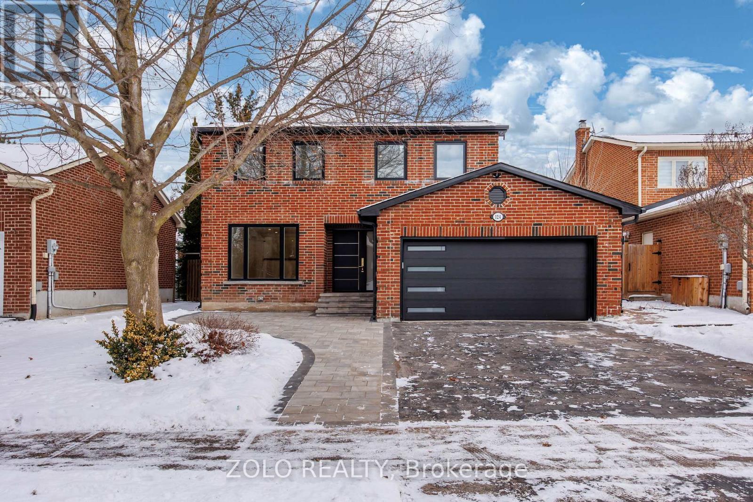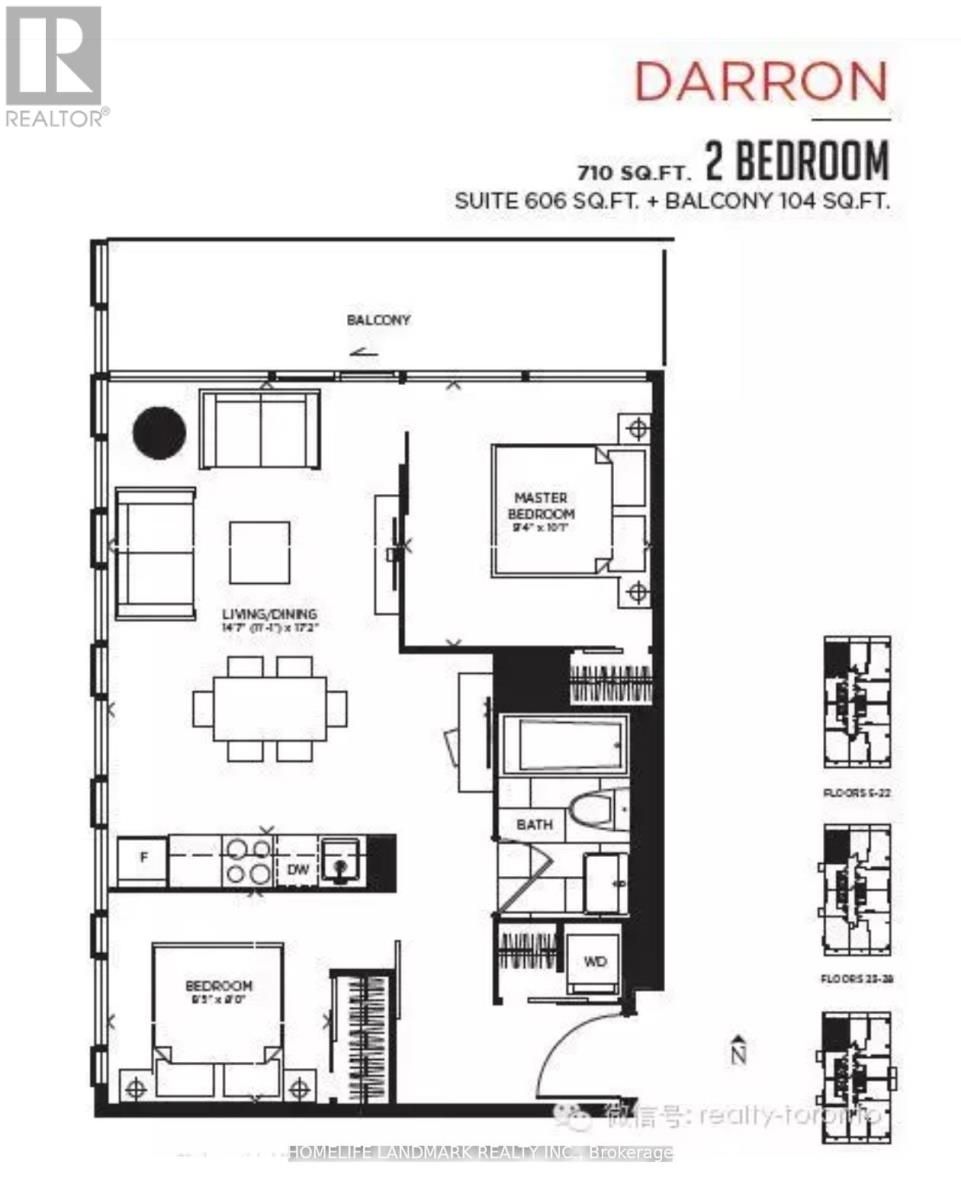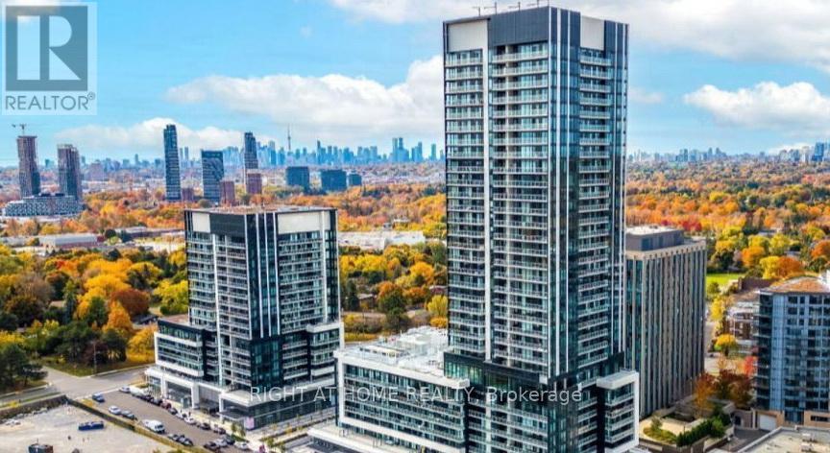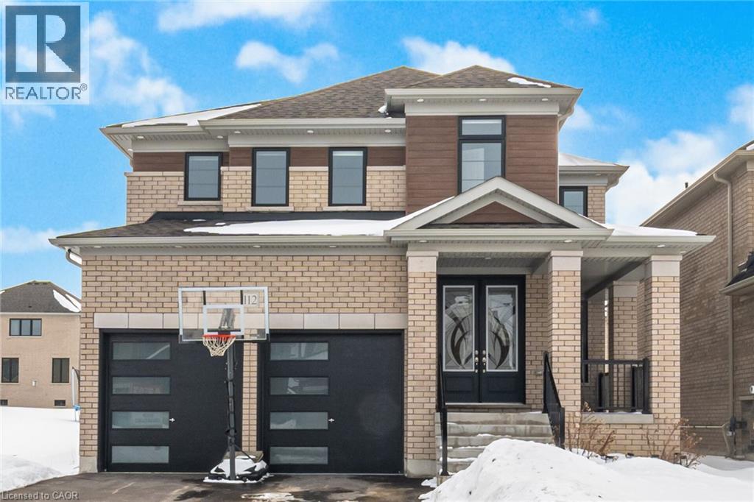304 - 91 Raglan Street
Collingwood, Ontario
Welcome to easy, carefree living at 91 Raglan Street, Unit 304 - a bright and inviting 2-bedroom, 2-bathroom suite in a well-established retirement community in the heart of Collingwood. Thoughtfully designed for comfort and functionality, this spacious unit features a welcoming layout and a private terrace off the living room, perfect for morning coffee or relaxing afternoons outdoors. A designated underground parking space and private storage locker provide added convenience and peace of mind. This sought-after retirement building offers an exceptional lifestyle with a wide range of on-site amenities. Residents enjoy access to an indoor pool, theatre room, greenhouse, cozy café, library, and a lively games room, creating opportunities to stay active, social, and engaged within a warm, welcoming community. Ideally located just moments from downtown Collingwood, you're close to local cafés, restaurants, boutique shopping, and everyday services. The nearby waterfront, trails, and parks make it easy to stay connected to nature, while Blue Mountain Village is only a short drive away, offering year-round recreation including skiing, hiking, cycling, golf, and vibrant dining and entertainment. If you're looking to simplify your lifestyle while enjoying comfort, community, and amenities, Raglan Village is ready to welcome you home. (id:50976)
2 Bedroom
2 Bathroom
1,000 - 1,199 ft2
Exp Realty



