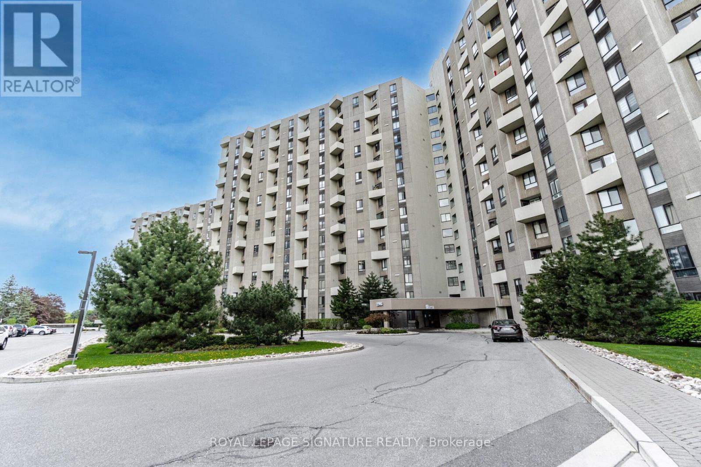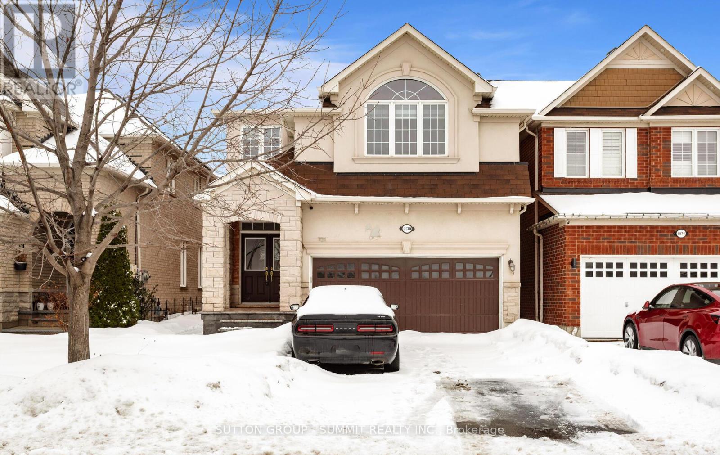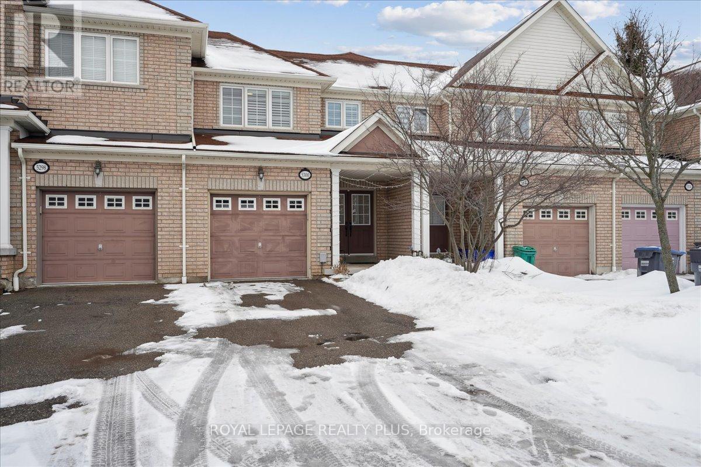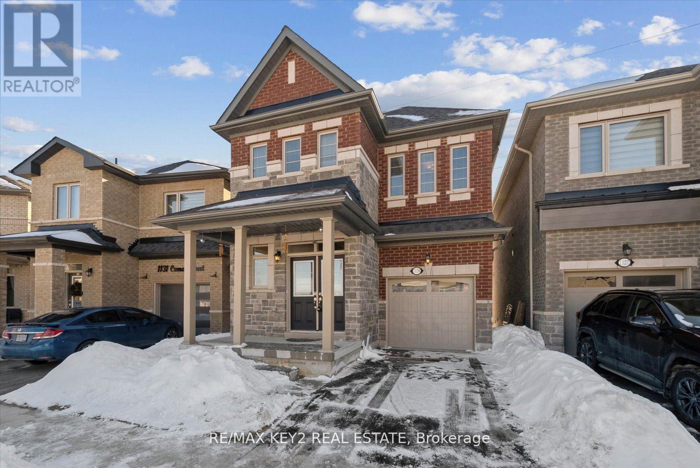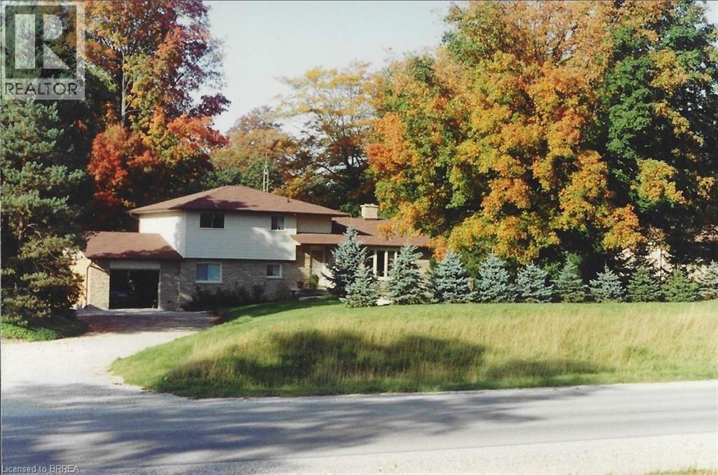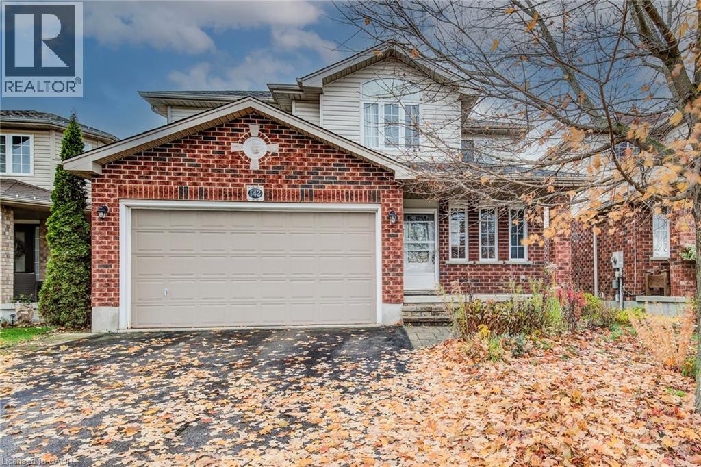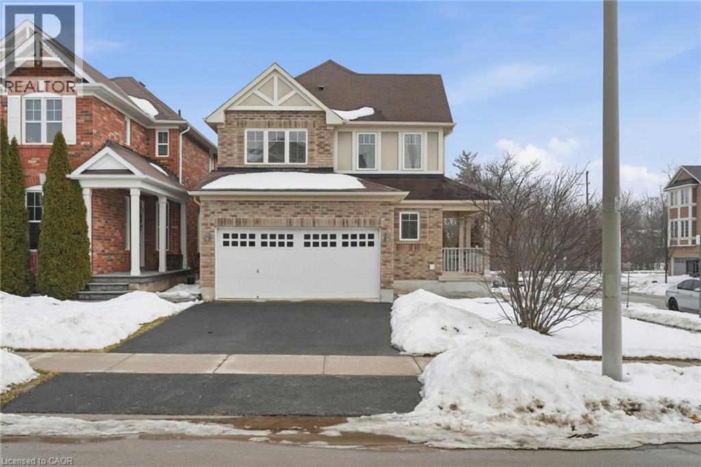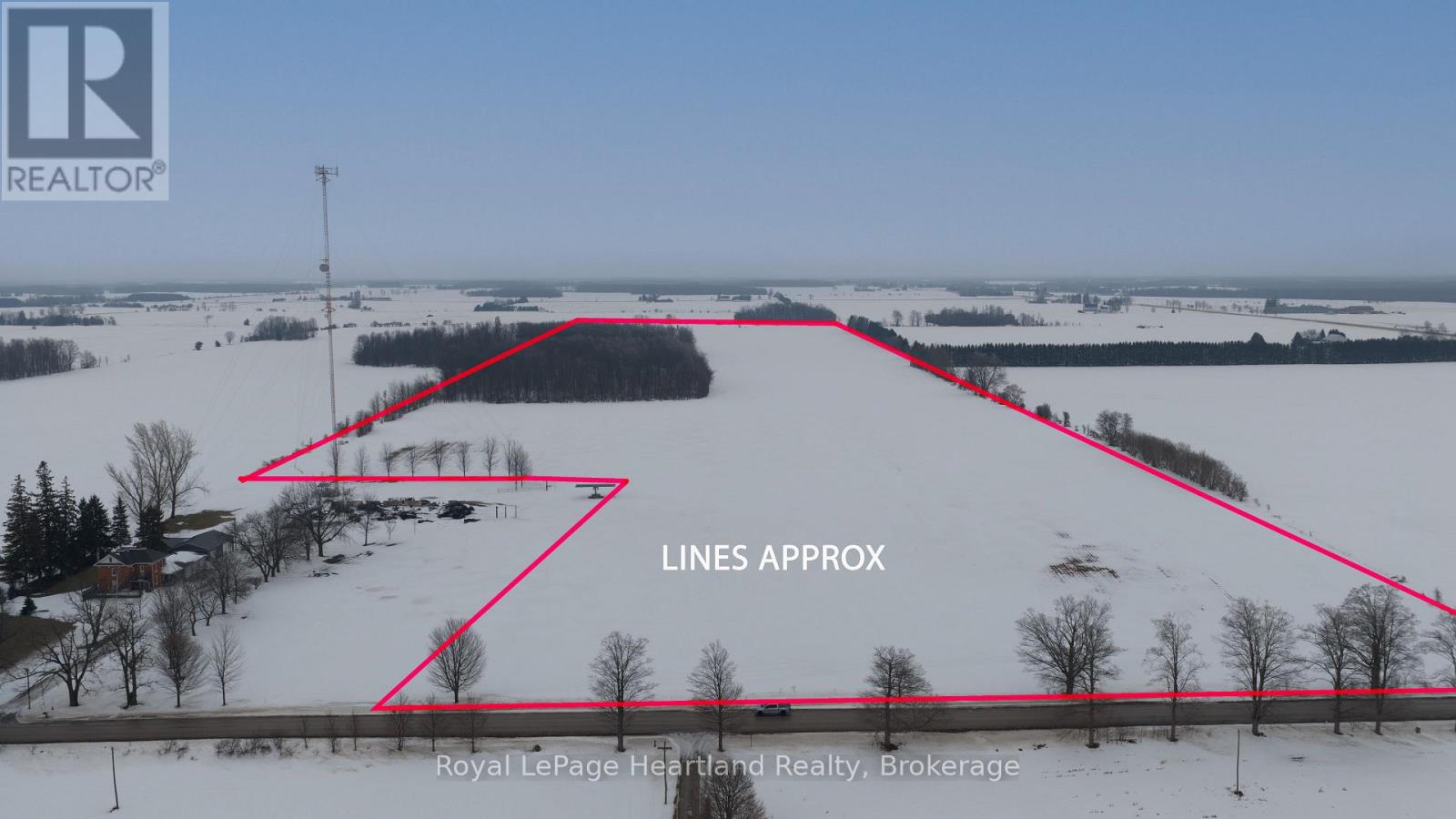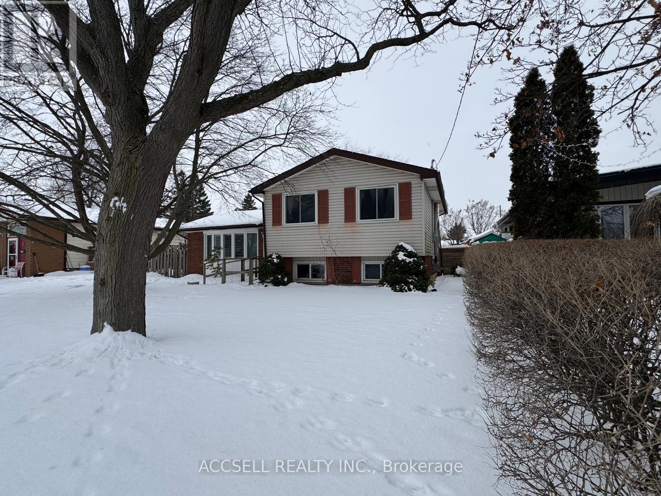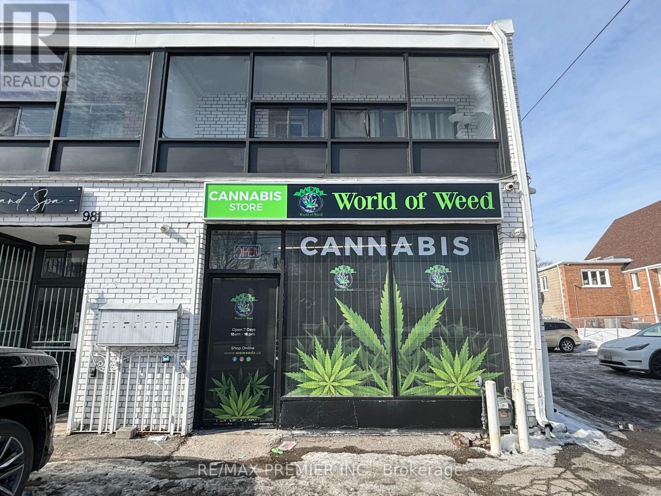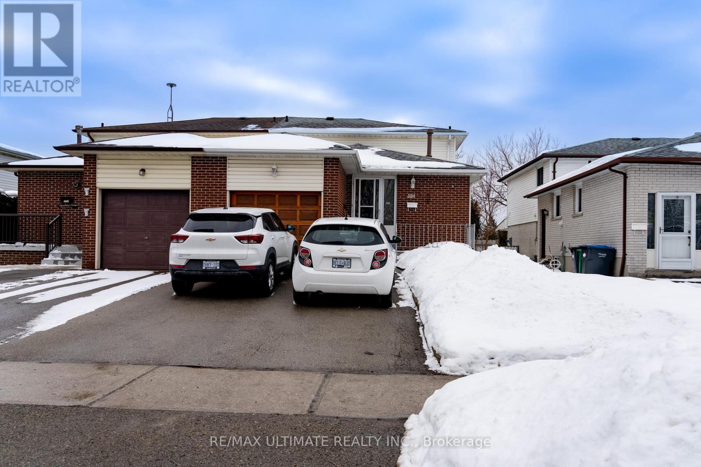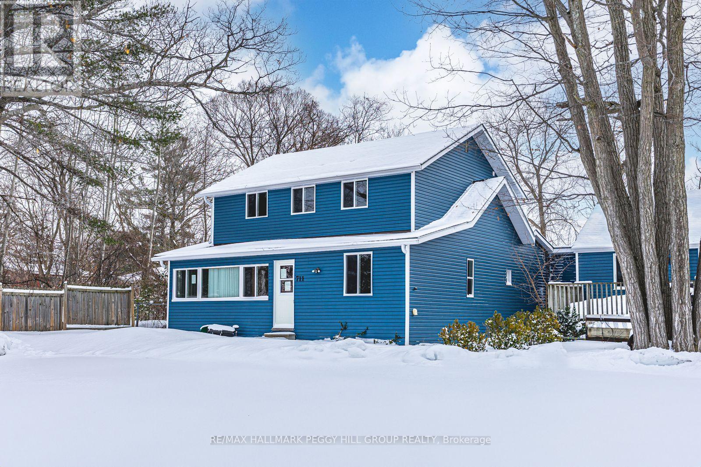806019 Oxford Rd 29 Road
Blandford-Blenheim, Ontario
Welcome to 806019 Oxford Road 29, located in the Township of East Zorra -Tavistock, just on the outskirts of Innerkip and only minutes to Woodstock, offering the perfect blend of peaceful country living with access to everyday convenience. This well-maintained 4-level side-split, built in 1975 and lovingly cared for by its original owners, sits on just under one acre. With both an attached single-car garage and a detached single-car garage, there’s plenty of room for vehicles, hobbies, or additional storage. The view from the dining room table is truly breathtaking, overlooking the spacious backyard and open scenery. Step inside this warm and inviting home offering comfortable, functional living with room to personalize and grow. The main level features a bright living room complete with a functional wood-burning fireplace, perfect for cozy evenings and a large bow window that fills the space with natural light. The dining area overlooks picturesque countryside views and includes a walkout patio door leading to the deck and backyard, ideal for entertaining or simply enjoying peaceful sunsets. The kitchen is bright and practical with ample prep space and cabinetry. Upstairs, you’ll find three bedrooms and a 4-piece bathroom. The lower level offers a generous recreation room, complete with a professional 8-ball pool table (included if desired), along with a convenient 2-piece bathroom, perfect for entertaining. The basement level provides a large workshop/work area with excellent storage potential. Updates include: the roof (2008), furnace & A/C (2011). the majority of windows/doors (2018), septic (2019), water softener(owned). Hot water tank rental (Reliance). Come home to open skies and backyard views, while staying conveniently close to Woodstock, Innerkip, and major routes. (id:50976)
3 Bedroom
2 Bathroom
1,288 ft2
Century 21 Heritage House Ltd



