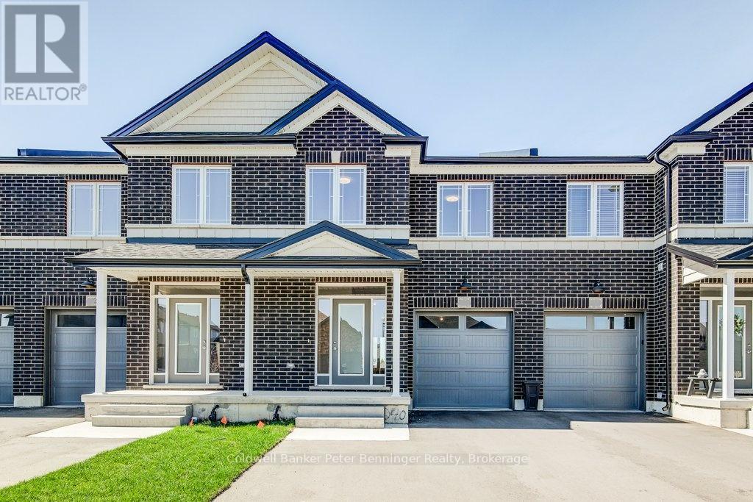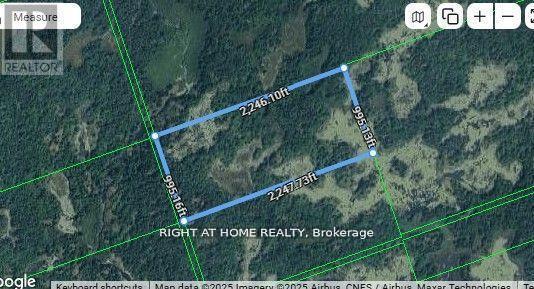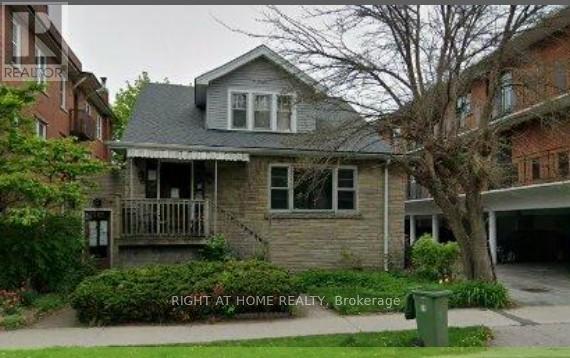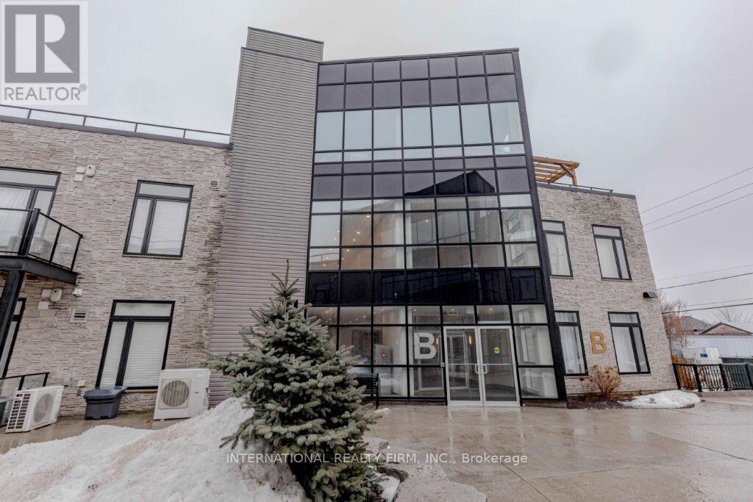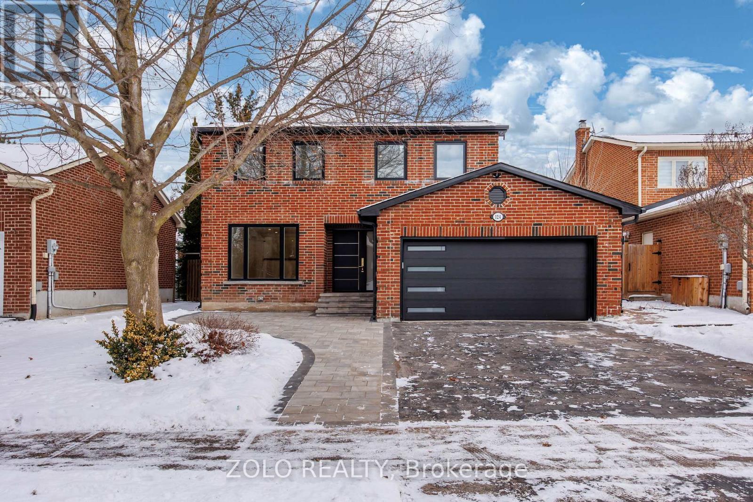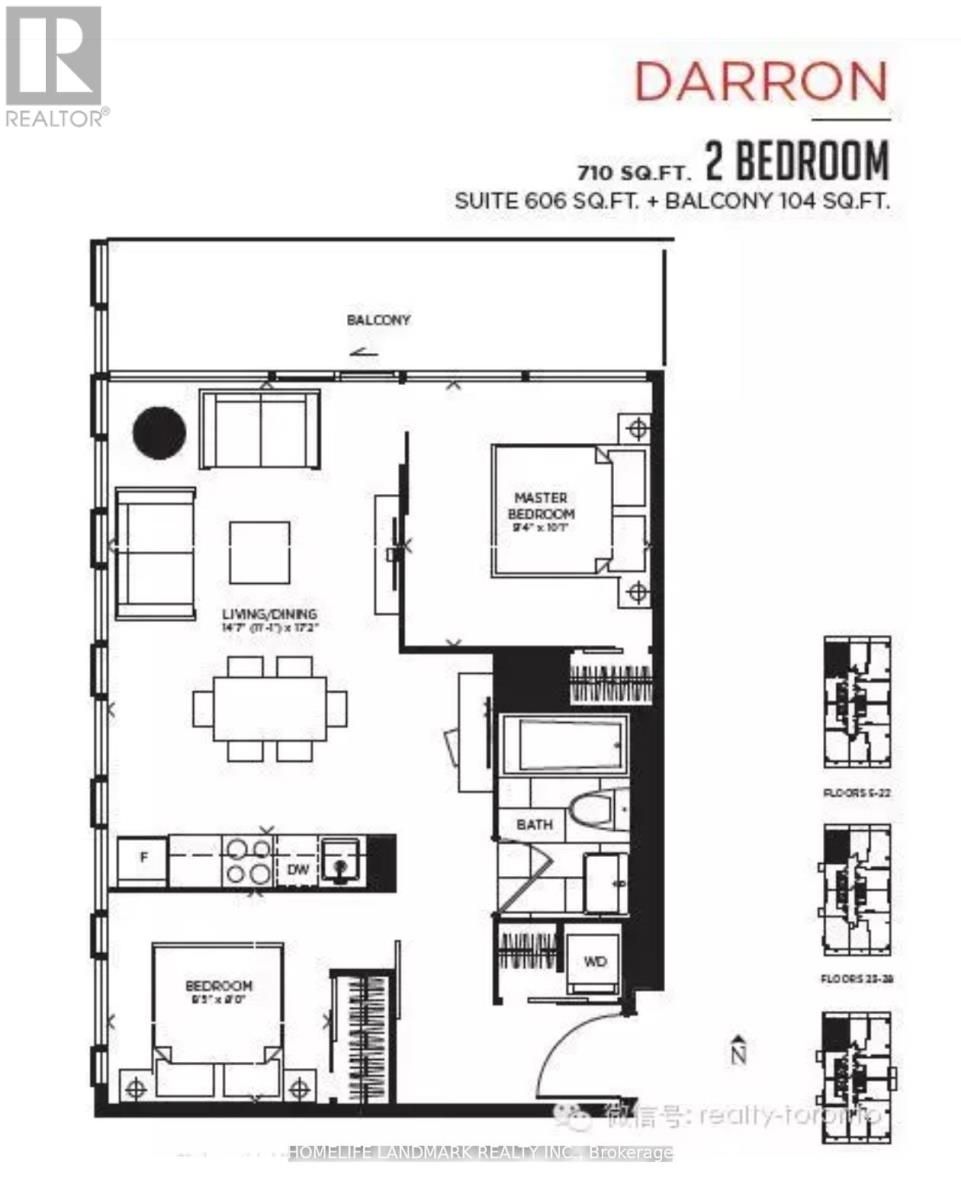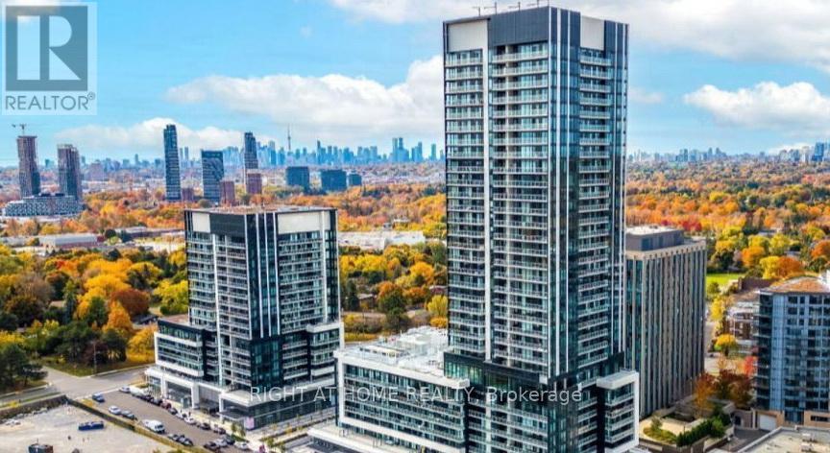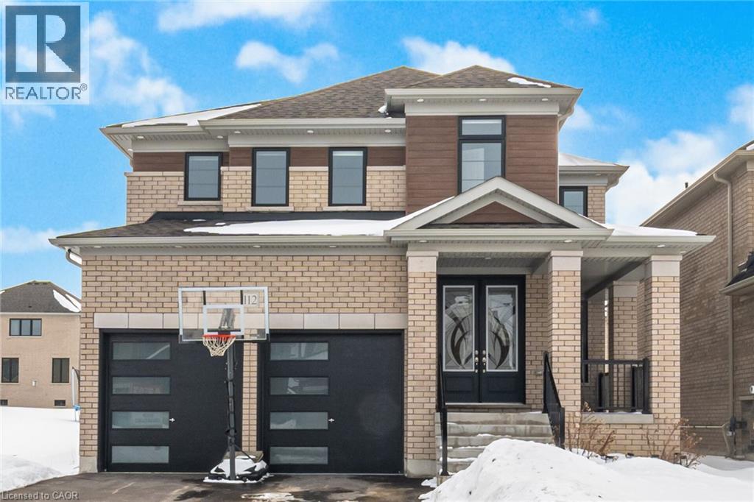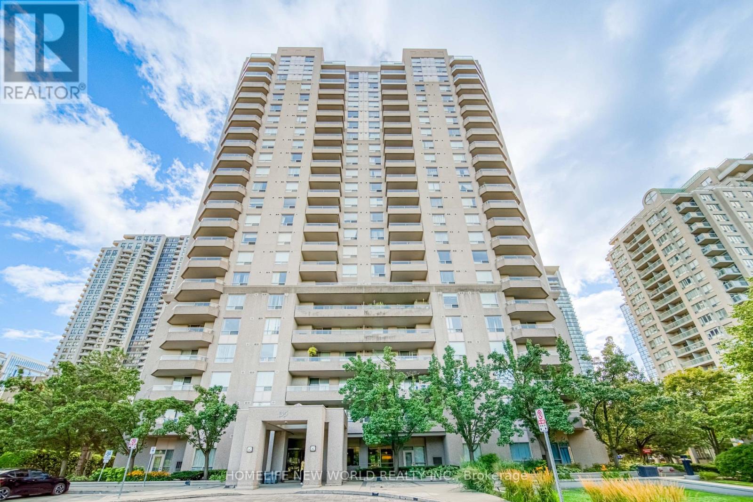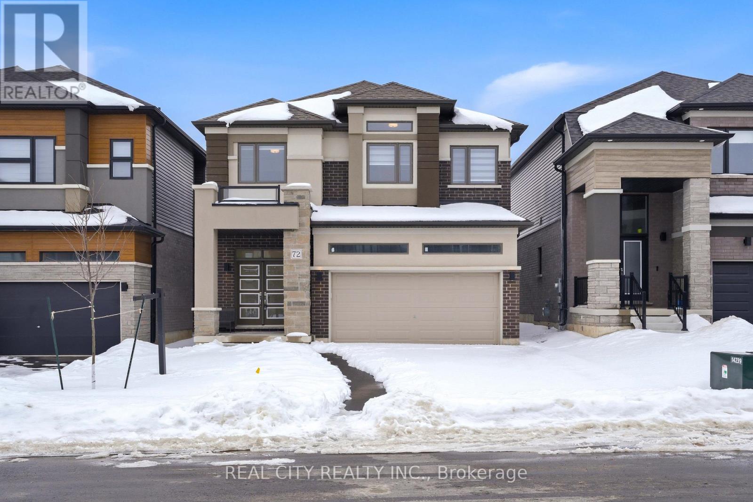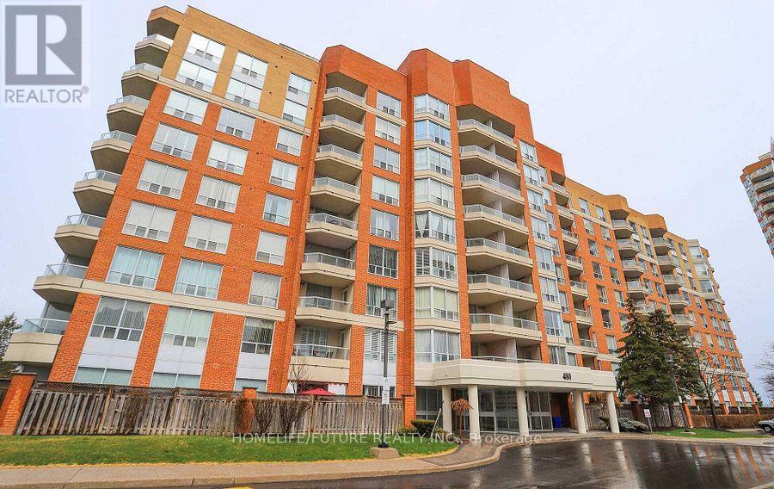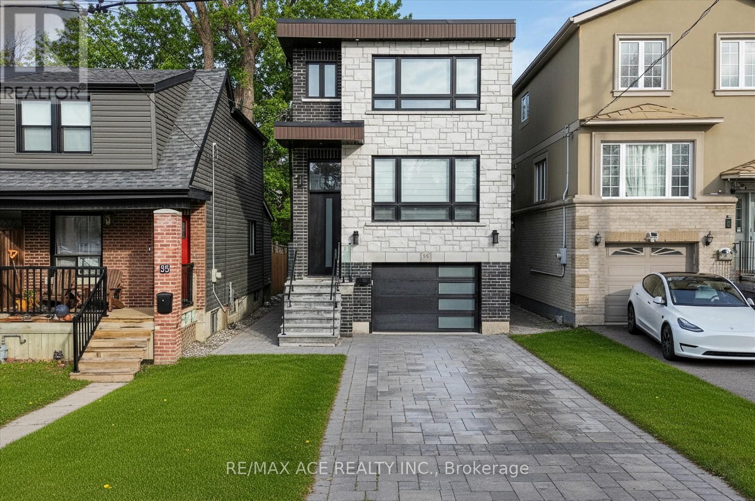72 George Brier Drive E
Brant, Ontario
Public Remarks:Welcome to this beautifully upgraded, fully detached home for sale, located just off Highway 403. Nestled in the charming town of Paris, Ontario,this property offers the perfect blend of small-town tranquility and modern amenities. Enjoy the scenic rivers, walking trails, boutique shops, andrestaurants that make Paris such a desirable place to live. With over 2,200 square feet of living space, this home features 4 spacious bedroomsand 4 bathrooms, providing ample room for comfortable family living. The property also offers the convenience of 6 parking spaces, with nosidewalk. This home boasts incredible upgrades, including stunning hardwood floors on both the main floor and second-floor hallways, custompainted and stained oak stairs, and a double-door main entrance. The chef-inspired kitchen showcases beautiful white cabinetry, a cold water lineto the fridge, and a 6-foot sliding patio door that leads to the backyard. For added comfort, the home features a cozy gas fireplace, airconditioning, and a third full washroom on the second floor. The primary bedroom offers a luxurious frameless tempered glass shower, while theinsulated garage includes a garage door opener for convenience. Additional features include smooth 9-foot ceilings on the main floor and an HRVsystem to ensure healthier air quality year-round. With a beautiful combination of brick, stone, and stucco on the exterior, this home is bothstylish and functional. If you are looking to invest in a home that offers space, privacy, and thoughtful upgrades in a highly desirable community,this property is an exceptional opportunity. (id:50976)
4 Bedroom
4 Bathroom
2,000 - 2,500 ft2
Real City Realty Inc.



