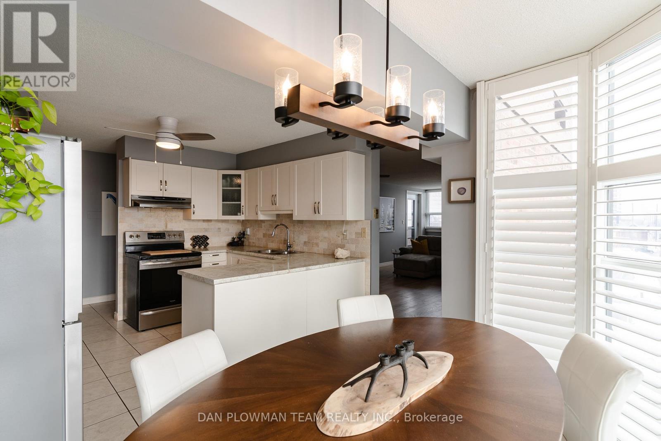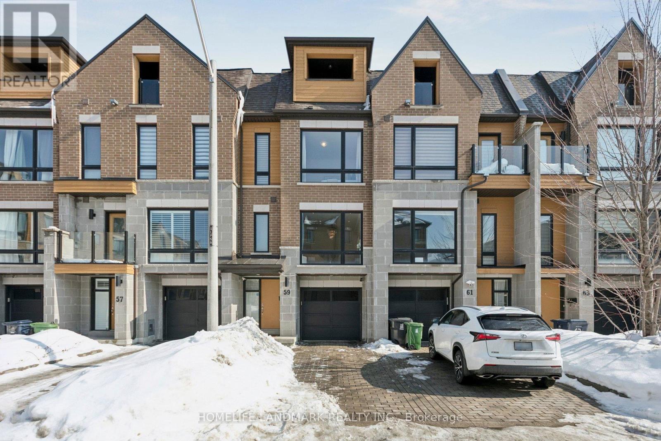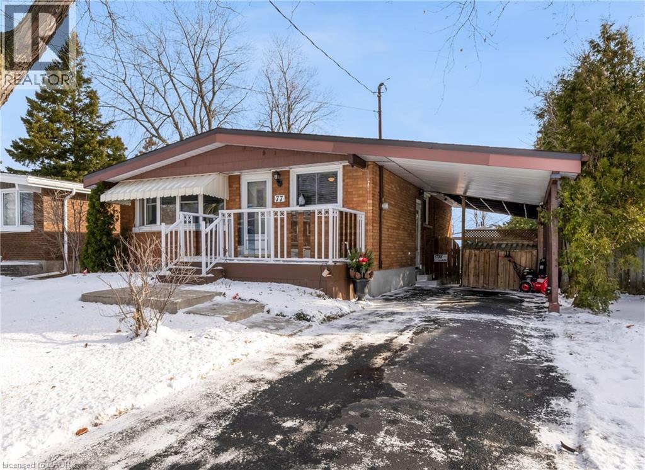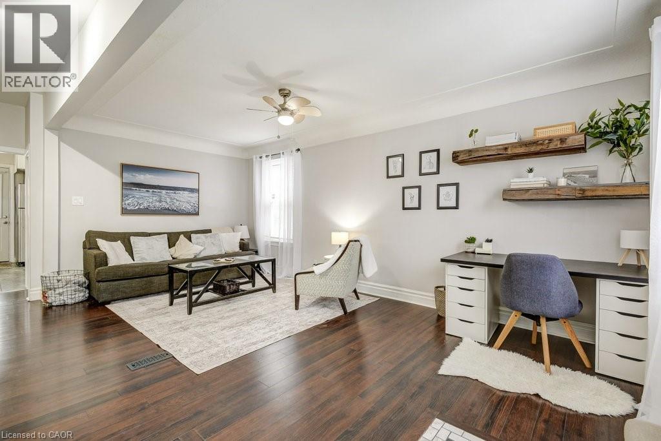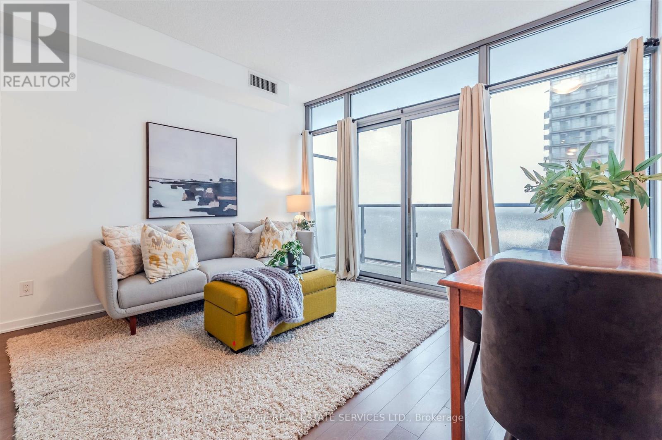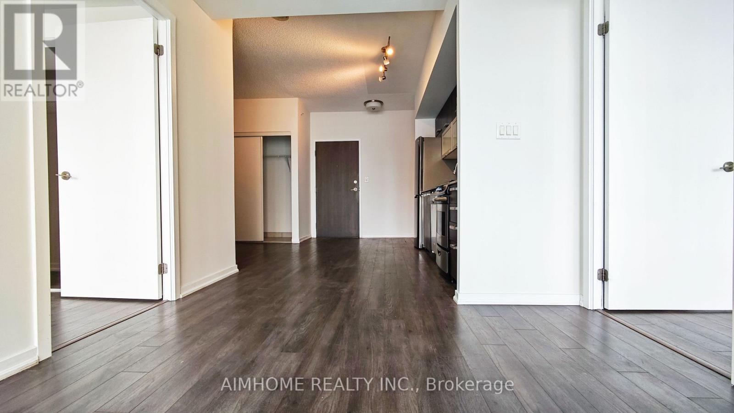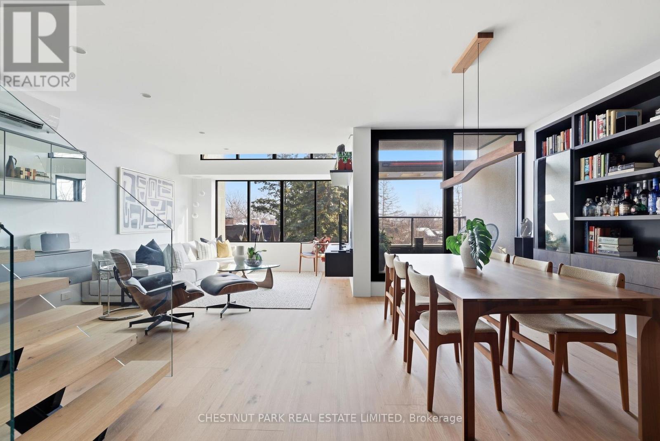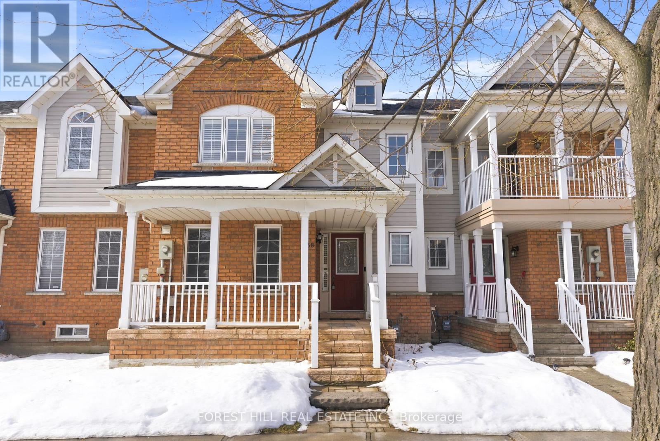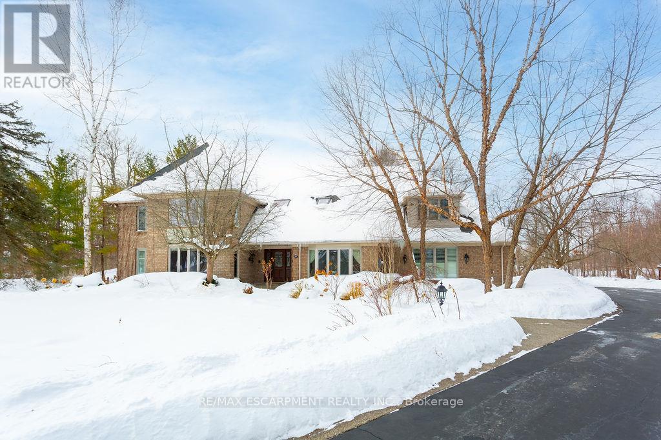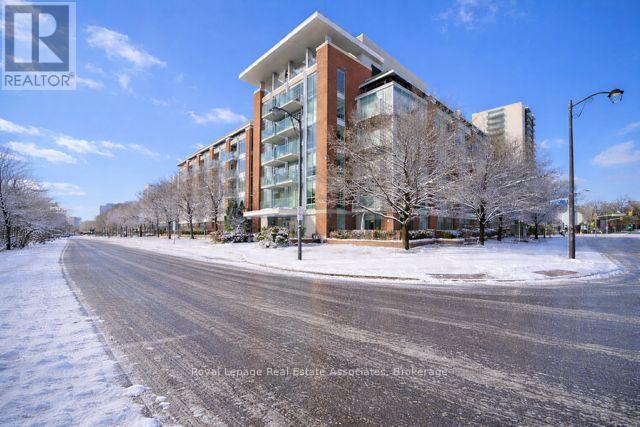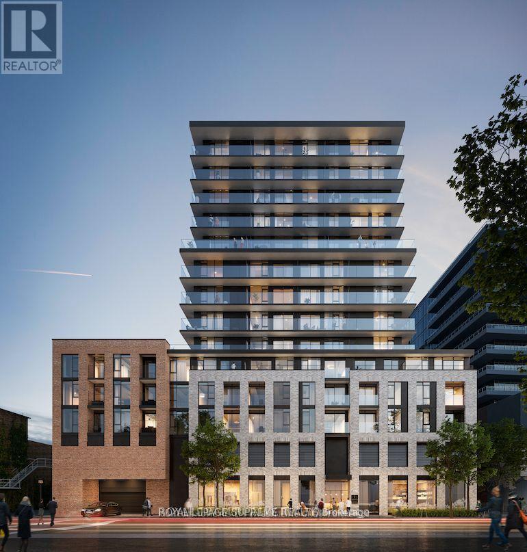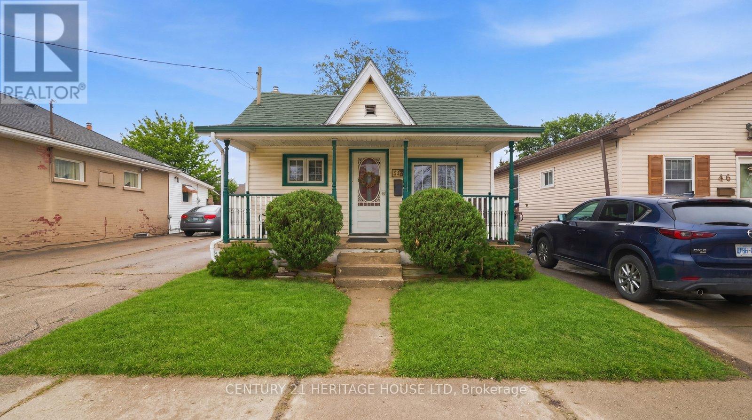327 - 40 Oaklands Avenue
Toronto, Ontario
This exceptional condo stands apart from anything else in the building. In a league of it's own, this high-end condo renovation was completely reimagined with a focus on architectural integrity, precision detailing & top tier mechanics. Completed in 2023, the design blends refined aesthetics like Italian Scavolini kitchens & baths, custom mono stringer staircase with mitered steps & Spanish wide plank engineered flooring. Top tier mechanical upgrades including the removal of the electric furnace and installation of five heating and cooling pump units, a new 200 amp panel, energy recovery ventilator, marathon 100 gallon HWT, & all plumbing systems including supply lines, drains & vents fully replaced, ensuring superior comfort, efficiency, and long-term reliability. Above all, this suite is outfitted with brand new Belgian Reynaers framed windows that are not only visually striking but also highly functional offering quiet year round comfort, the only suite in this entire building to have done this. Morning sun floods the east facing terraces, fully outfitted for year round entertaining. Terraces feature durable Trex decking, 4000 watt 220 volt outdoor heaters, exterior lighting, BBQ area & 3rd floor servery. Currently configured with a primary bedroom & two home offices, each with closets & windows - this condo is easily transformed into 3 bedrooms with the removal of built-ins. Highly owner occupied, the Oaklands is truly one of midtowns most established coveted buildings. The newly renovated atrium offers a revamped light infused space while maintaining the architectural integrity making it feel more like a townhome than a condo. Unbeatable location steps to Summerhill, Cottingham school, tennis, LCBO, parks, TTC and the boutique shops on Yonge. Unit 327 has TWO owned parking spaces and roughed in EV Charger. The Oaklands is a pet friendly building with newly installed 'pet relief area'. This spectacular suite must be seen to be appreciated. (id:50976)
3 Bedroom
3 Bathroom
1,600 - 1,799 ft2
Chestnut Park Real Estate Limited



