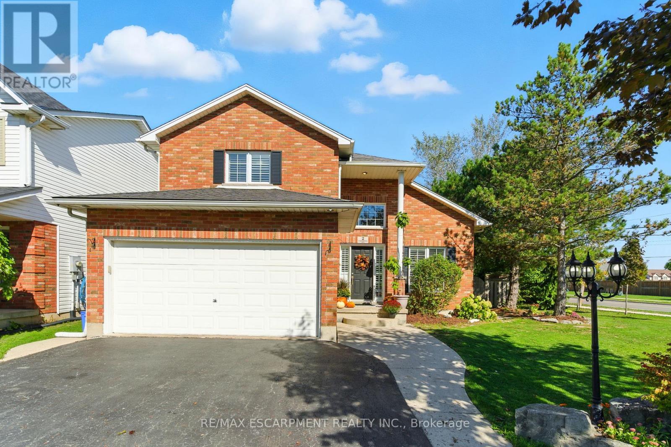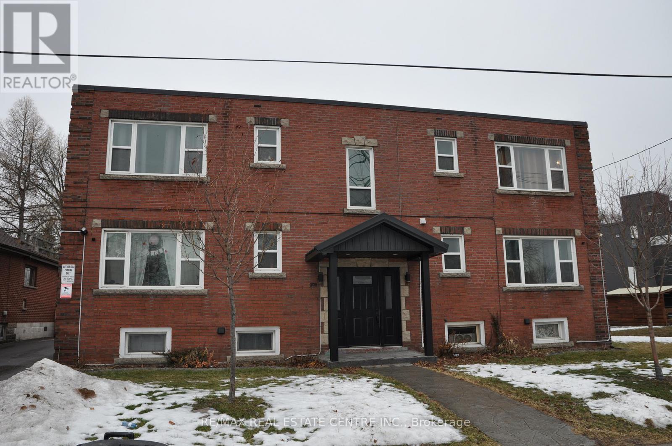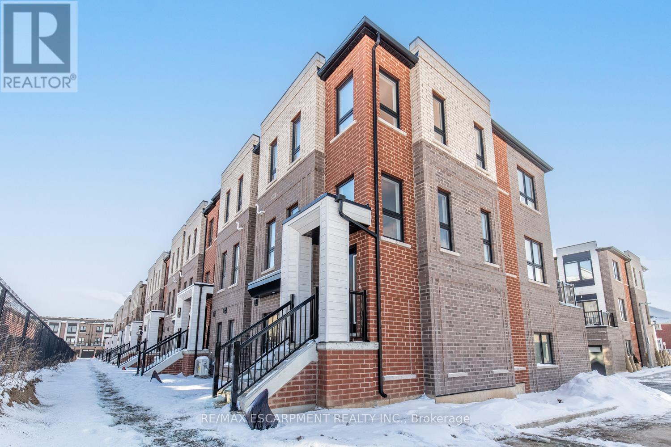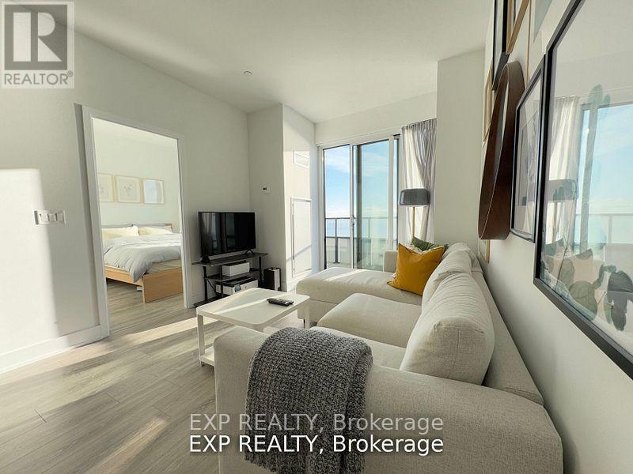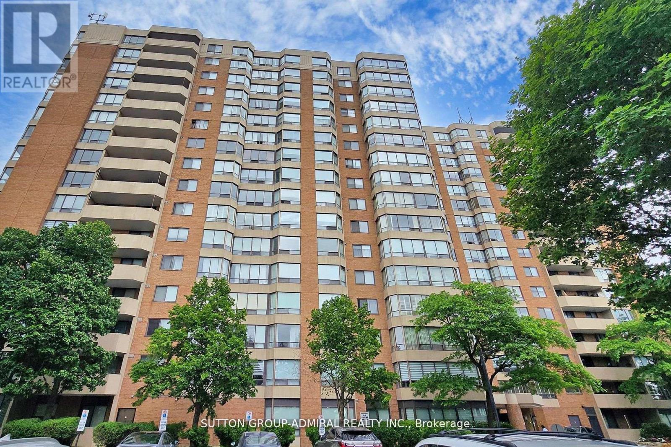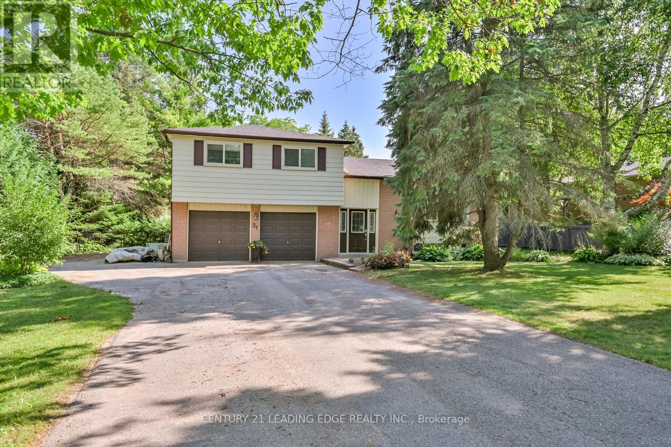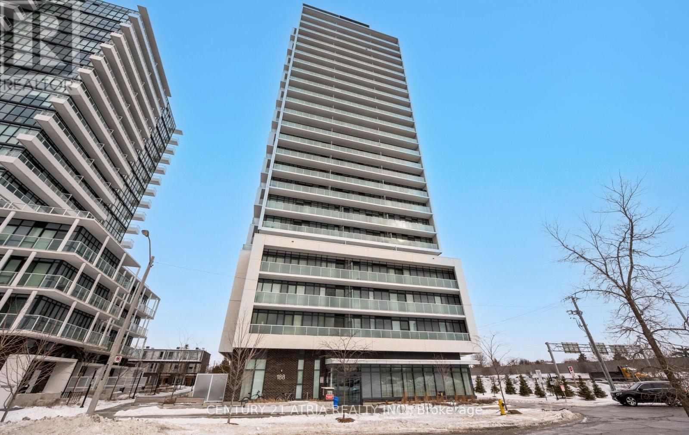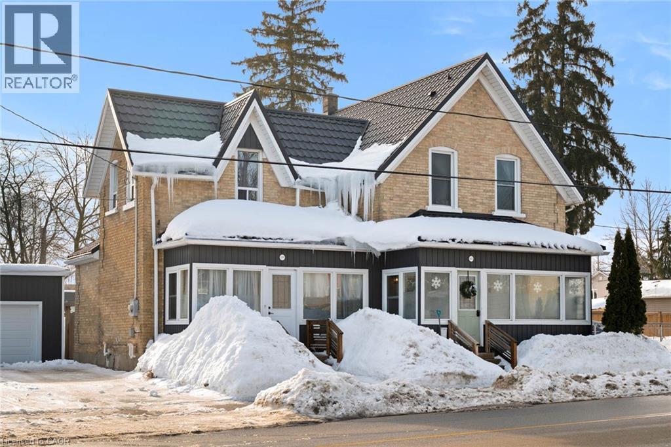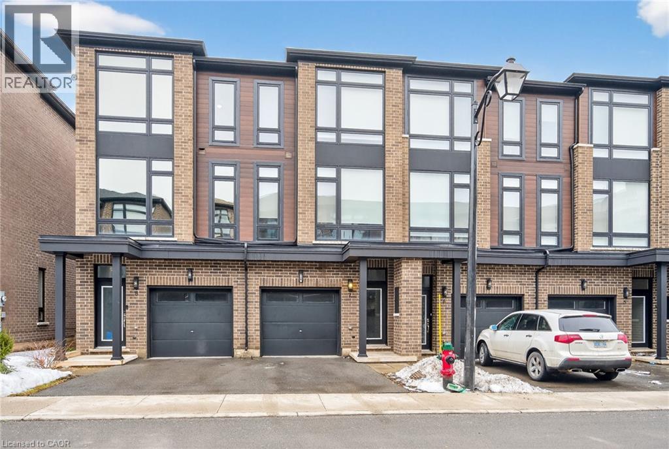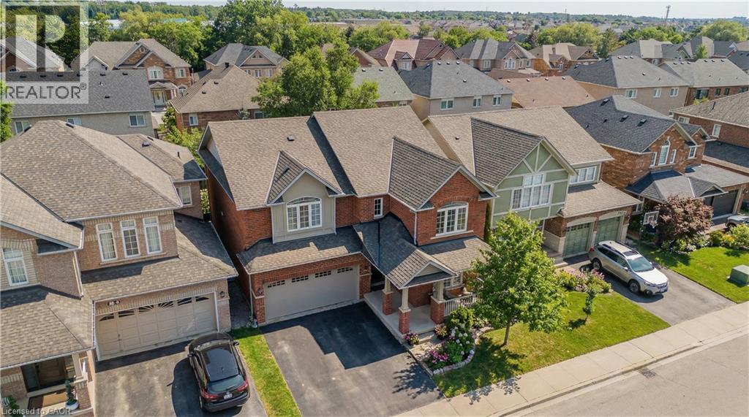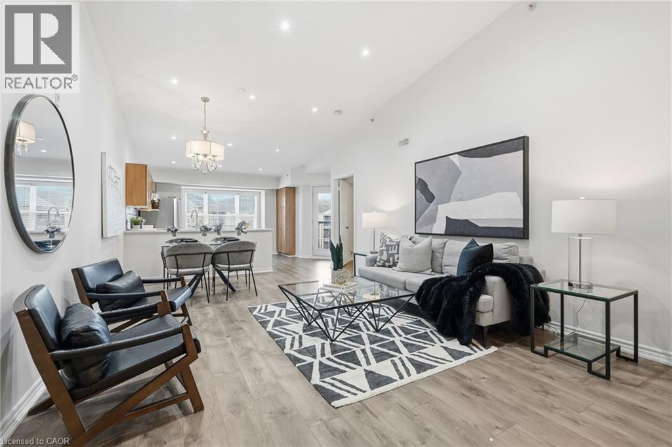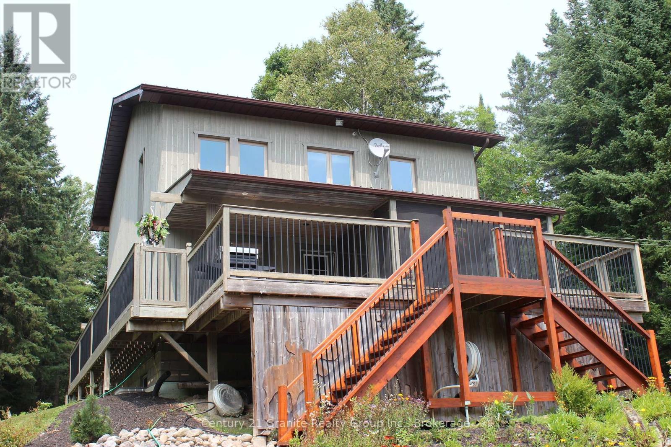2170 Jardine Crescent
Burlington, Ontario
Welcome to this sensational Sundial-built “Folkstone” model in Burlington’s highly sought-after Orchard community — a true family favourite known for top-rated schools, beautiful parks, scenic trails, and unbeatable convenience. Offering 3,643 sq ft of total living space, this home blends size, style, and functionality for growing families. With easy highway access and close proximity to everyday amenities, Oakville and downtown Burlington, commuting and busy schedules are made simple. From the moment you arrive, the curb appeal shines with mature trees, lovely gardens, and a welcoming covered porch. Inside, hardwood flooring flows throughout the main level, complemented by a bright, family-friendly layout. The living room features soaring ceilings and oversized windows that flood the space with natural light, while the formal dining room is perfect for hosting holidays and celebrations. The modern eat-in kitchen is the heart of the home, complete with quartz countertops, subway tile backsplash, stainless steel appliances, and a large island with breakfast bar for casual meals and homework time. A walkout leads to the rear deck for effortless indoor-outdoor living. The adjacent family room offers a cozy gas fireplace and elegant wall paneling — ideal for movie nights and relaxing evenings. A 2-piece powder room completes the main floor. Upstairs features laminate throughout. The spacious primary suite boasts a bay window, walk-in closet, and a 4-piece ensuite with soaker tub and walk-in shower. Three additional bedrooms and a 4-piece main bath provide ample space for children, guests, or a home office. The fully finished basement adds incredible versatility with an expansive rec room and a 3-piece bath with walk-in closet — perfect for teens or extended family. Step outside to a fully fenced, private yard with mature trees, a wood deck with gazebo, and green space for kids and pets to play. A home designed for families to grow and thrive. (id:50976)
4 Bedroom
4 Bathroom
3,643 ft2
Royal LePage Burloak Real Estate Services



