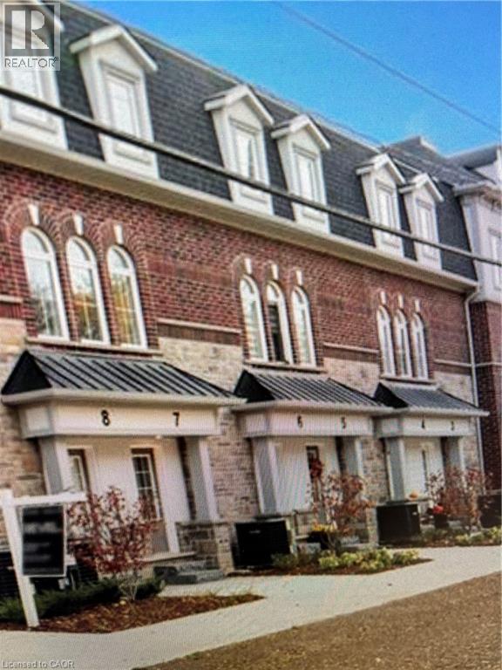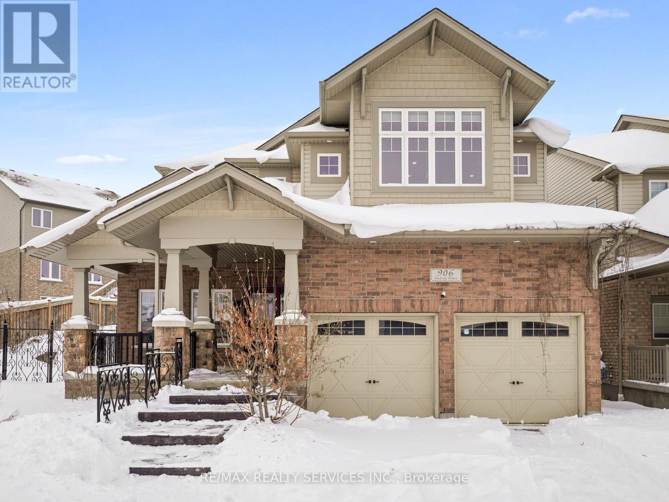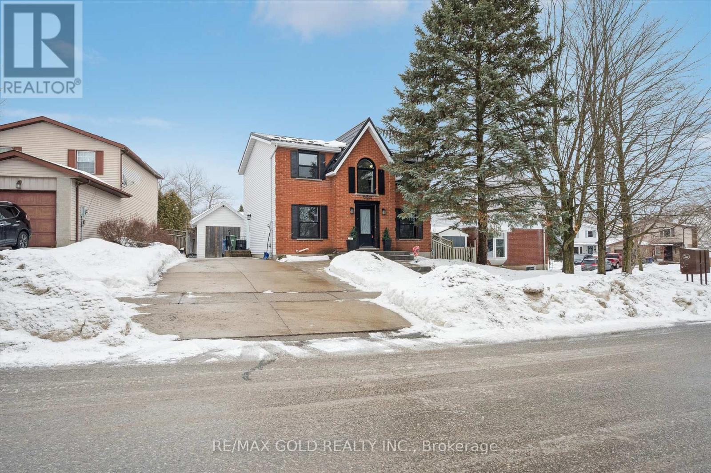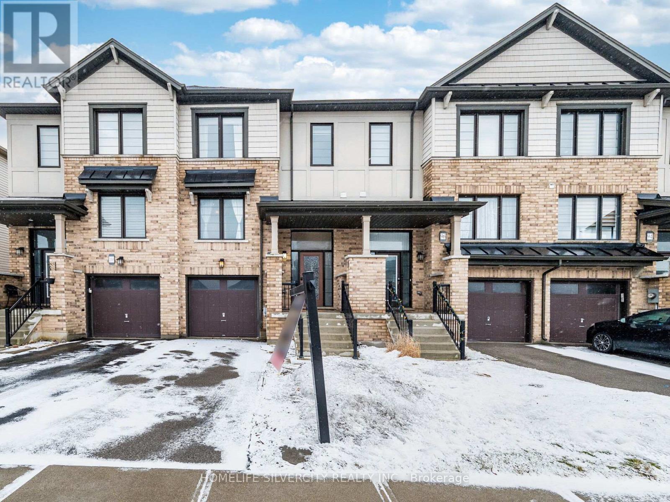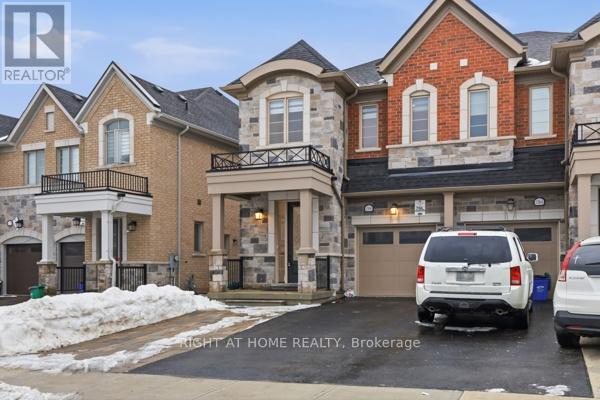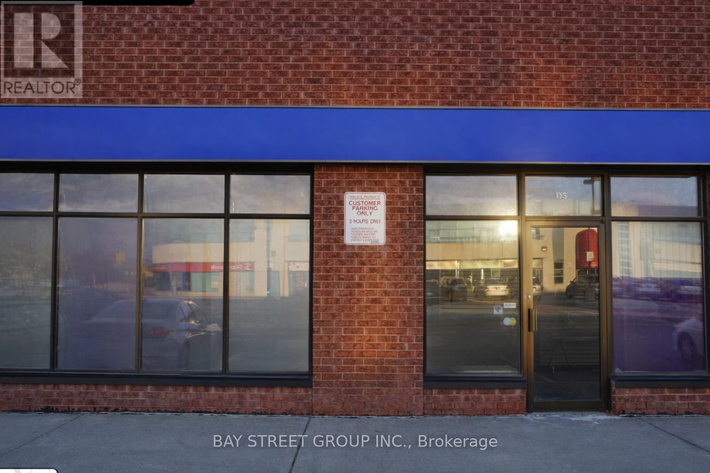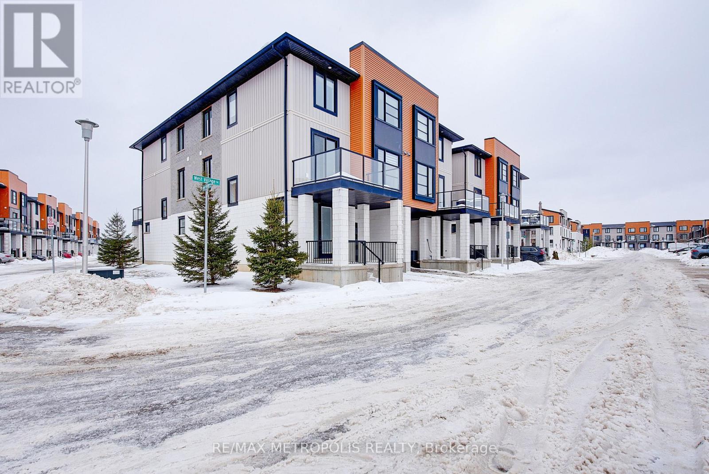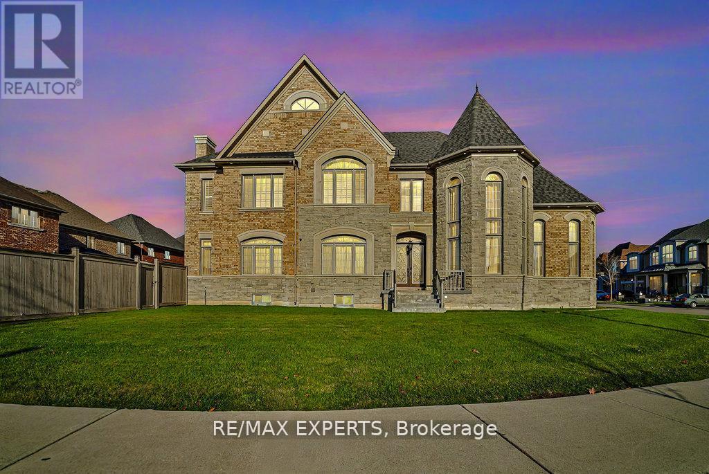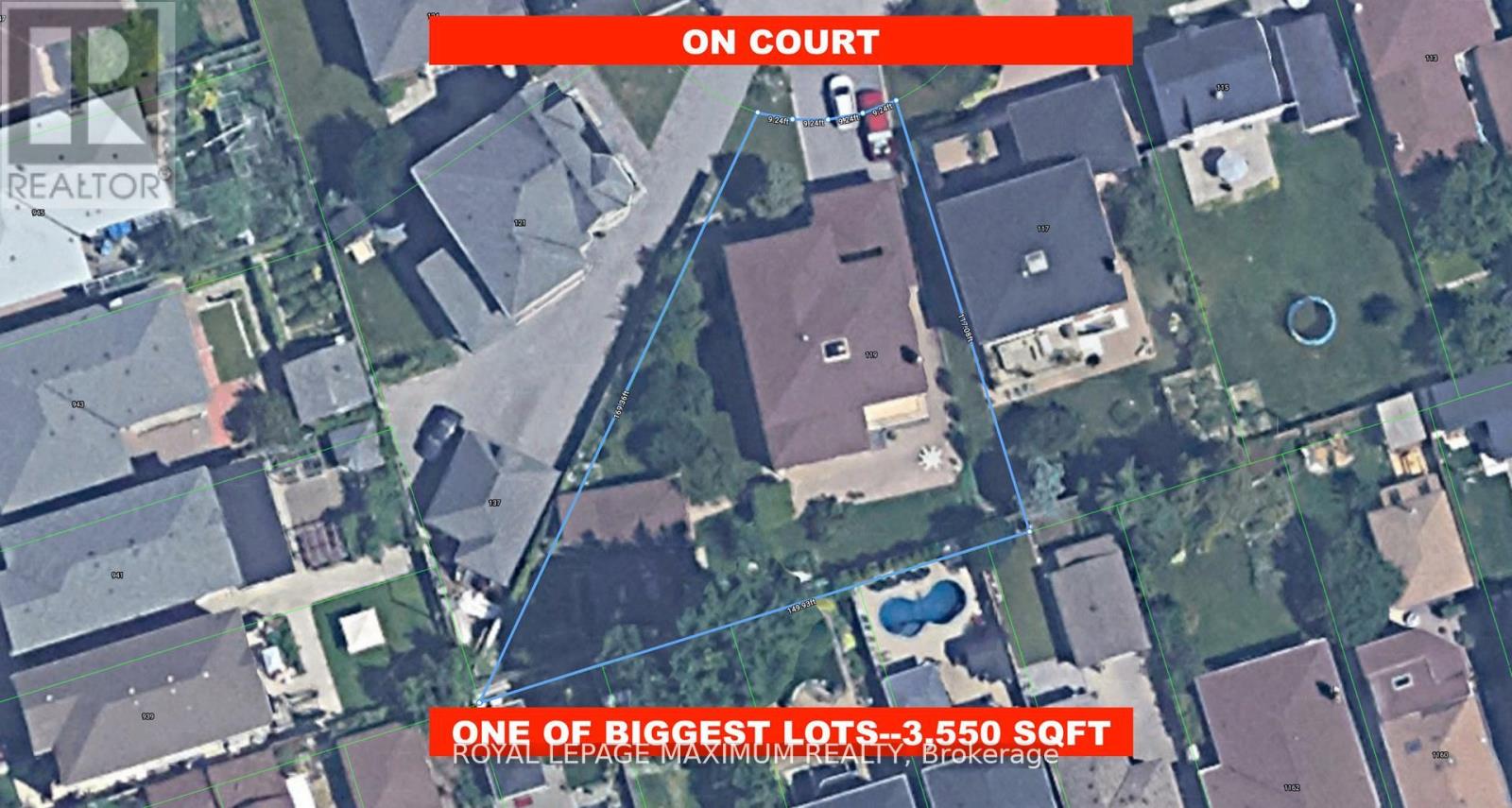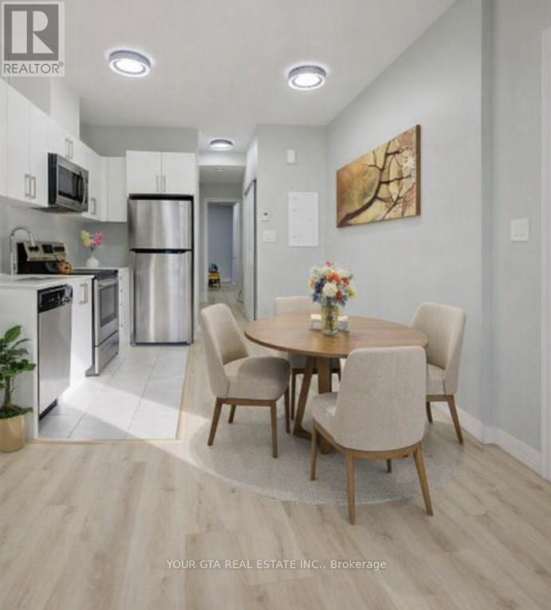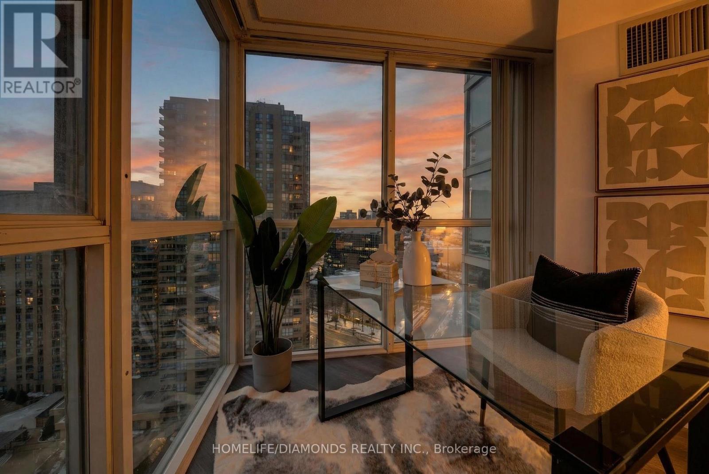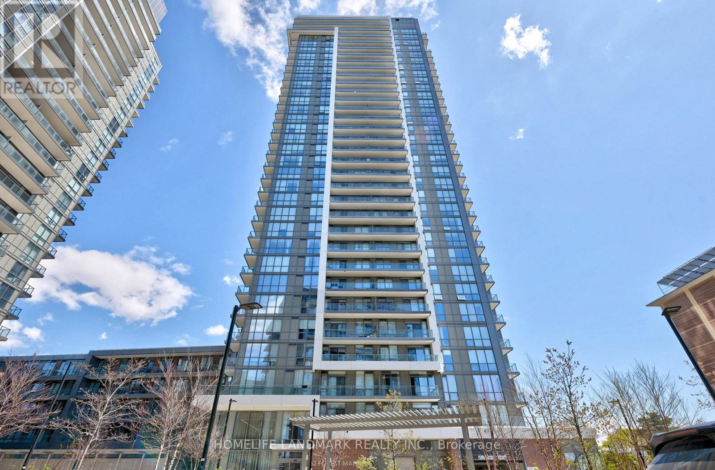2002 - 5 Concorde Place
Toronto, Ontario
Experience elevated living in bright, spacious, move-in-ready suite 2002 at 5 Concorde Place, a high-floor residence offering beautiful skyline views and an abundance of natural light. This well-maintained suite features a thoughtfully designed layout with spacious principal rooms, a generous living and dining area ideal for entertaining, and expansive windows that showcase the cityscape. The separate, newly updated kitchen features modern cabinetry and ample counter space, combining functionality with refined style. A sun-filled den with stunning skyline views provides the perfect space for a home office, study area, or a peaceful retreat. The newly renovated bathroom adds a contemporary touch. The bedroom(s) offer a serene escape, while the solarium and den is ideal for unwinding and enjoying panoramic city views. Includes one parking space for added convenience. The building has recently refreshed its corridors with modern carpet and elegant wallpaper, creating a sleek, upscale feel and is just minutes to parks, Aga Khan Museum, easy access to Downtown Toronto, TTC and LRT stations, Shops at Don Mills, DVP, and Flemingdon Park Golf Course, first-class amenities including 24-hour concierge, a gym and pool, hot tub, dry and steam saunas, tennis and squash courts, video room, library, pool tables, plenty of underground visitor parking, and scenic biking and walking trails. Come see it today before it's gone! (id:50976)
3 Bedroom
2 Bathroom
1,000 - 1,199 ft2
Homelife/diamonds Realty Inc.



