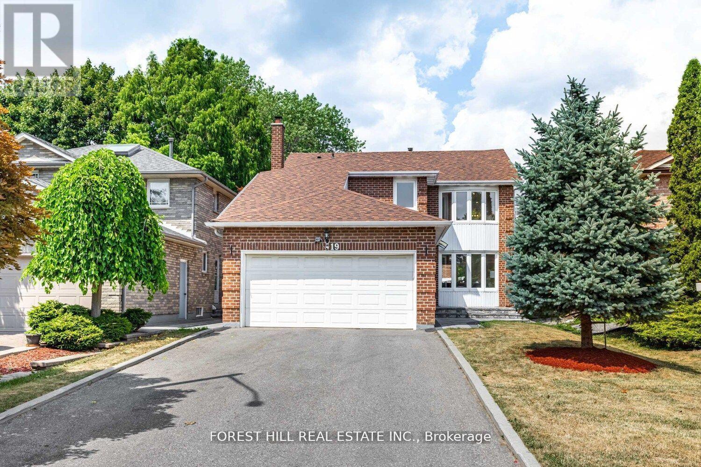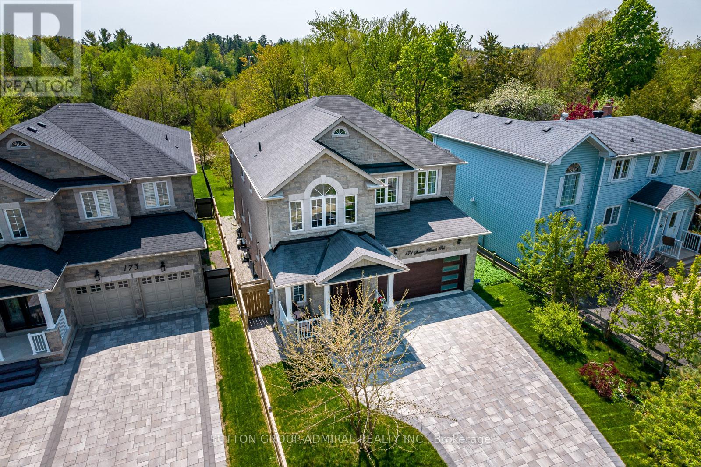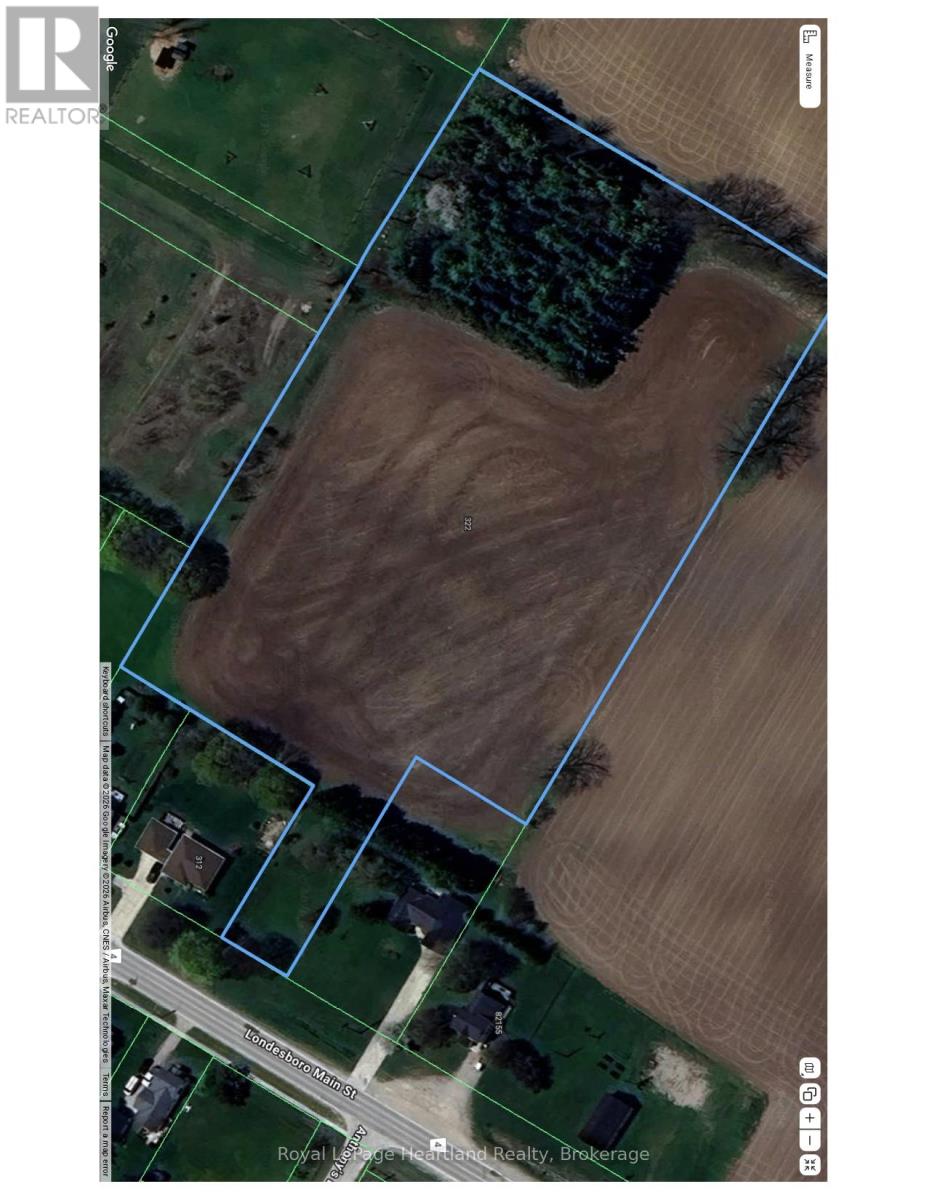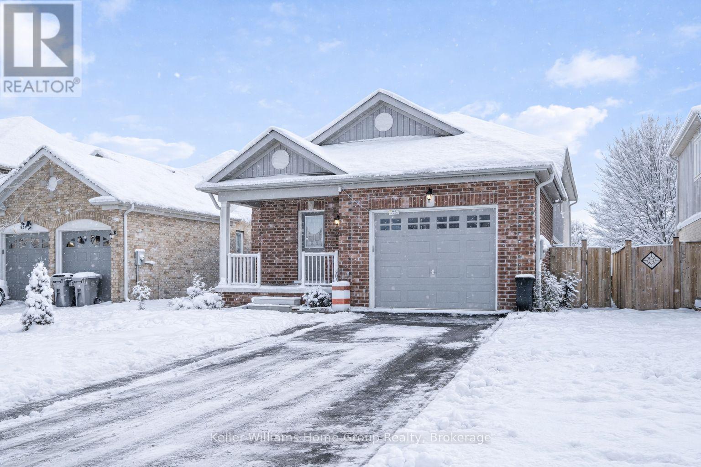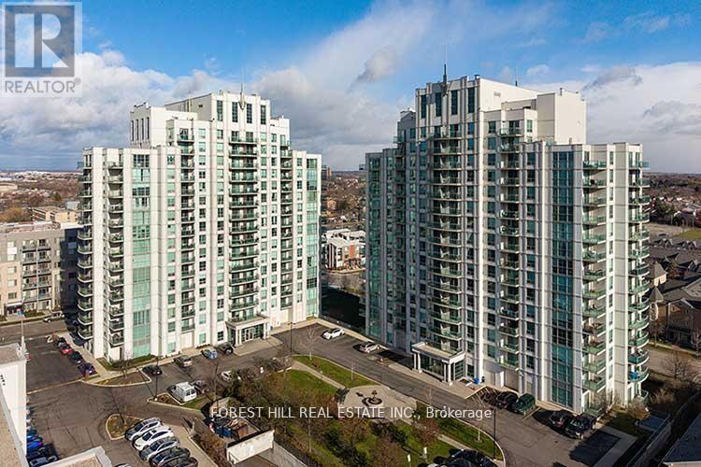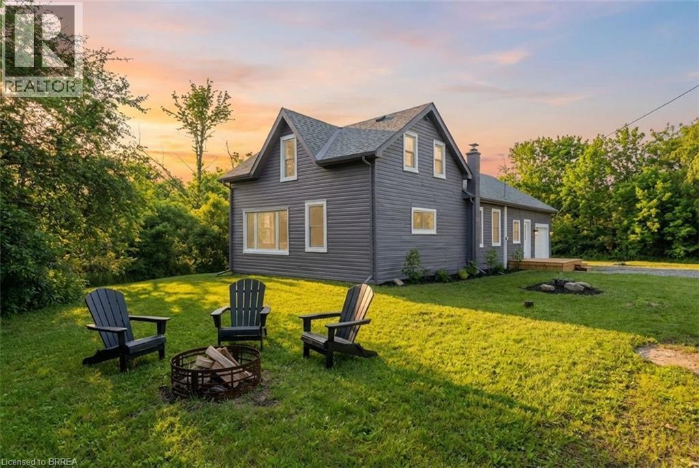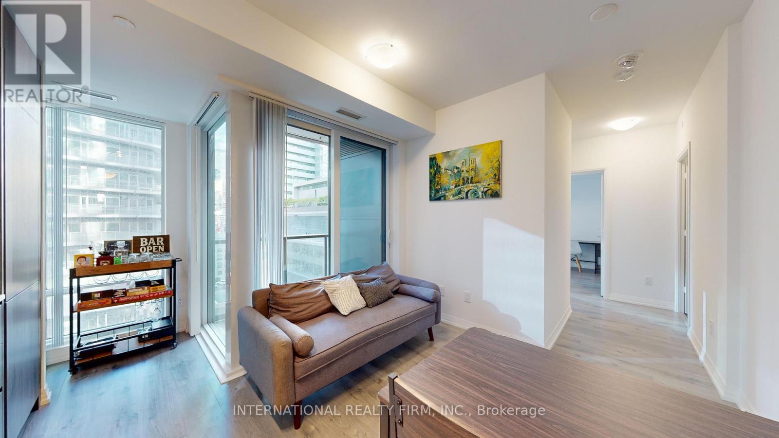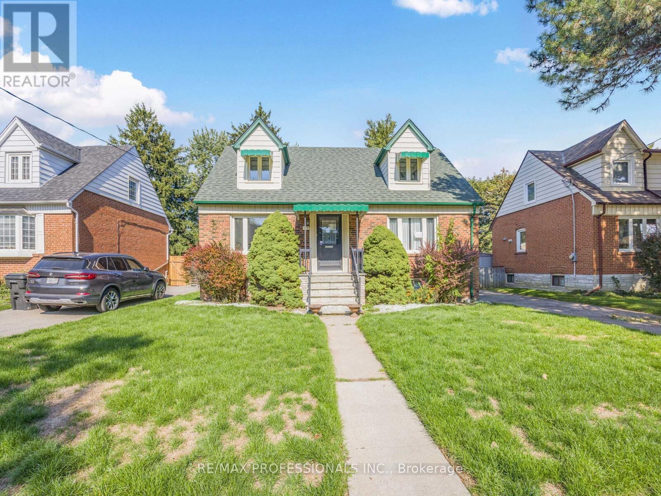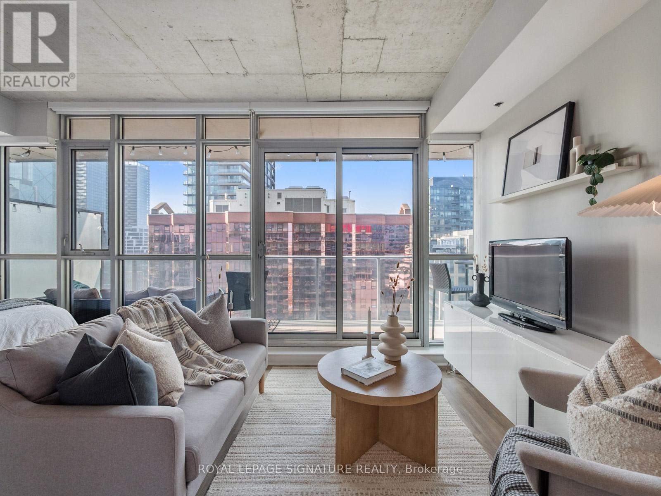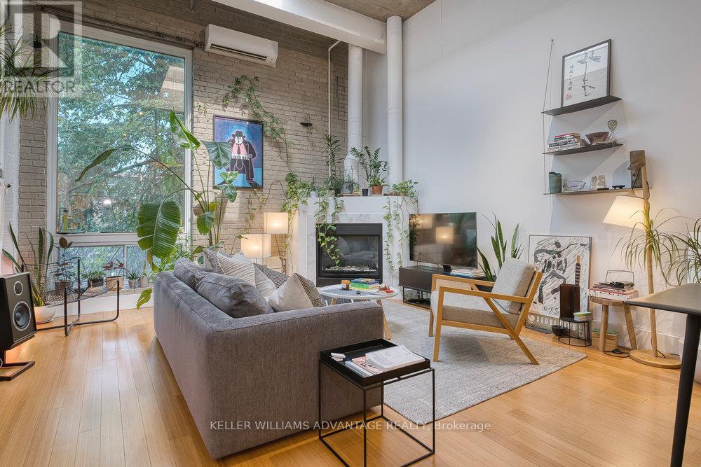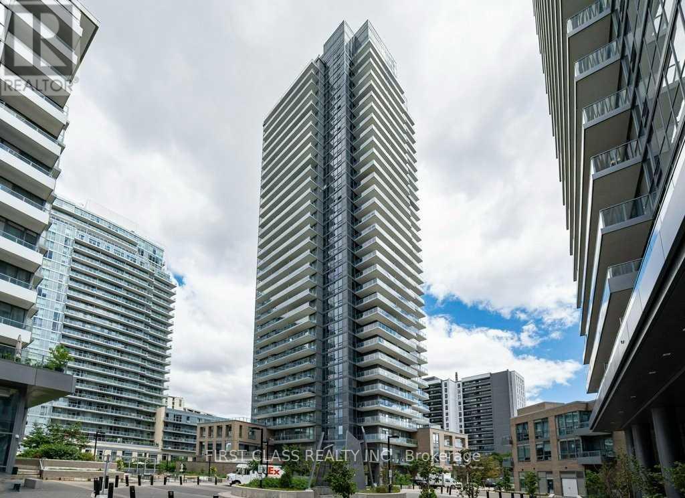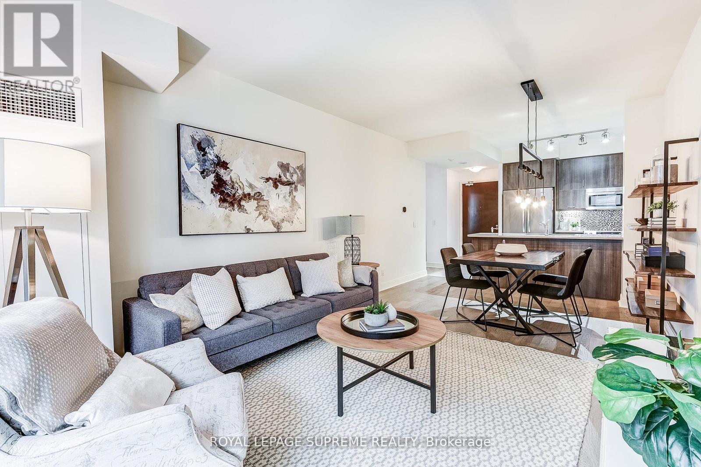1108 - 8 Widmer Street
Toronto, Ontario
Welcome to Suite 1108 at Theatre District Residences, a brand-new, intelligently designed 2-bedroom, 2-bathroom condo in the vibrant heart of Torontos Entertainment District. This 667 sq ft east-facing suite features a functional split-bedroom layout, 9' ceilings, and an open-concept living space that flows to a private balcony. The chef-inspired kitchen includes built-in appliances, quartz counters, and a seamless flow into the living/dining area ideal for entertaining.The spacious primary bedroom includes a 4-piece ensuite, while the second bedroom is perfect as a guest room, office, or gym. Enjoy ensuite laundry, a walk-in closet, and two full bathrooms for ultimate convenience. Building amenities include a concierge, gym, yoga studio, media/games lounge, outdoor pool, party room, pet spa, and more.Live steps to TIFF, PATH, King West, Rogers Centre, Queen Street, the Subway, Financial District, and world-class dining, shopping, and nightlife. 100 Walk Score. 100 Transit Score. Turnkey downtown living at its finest. (id:50976)
2 Bedroom
2 Bathroom
600 - 699 ft2
International Realty Firm



