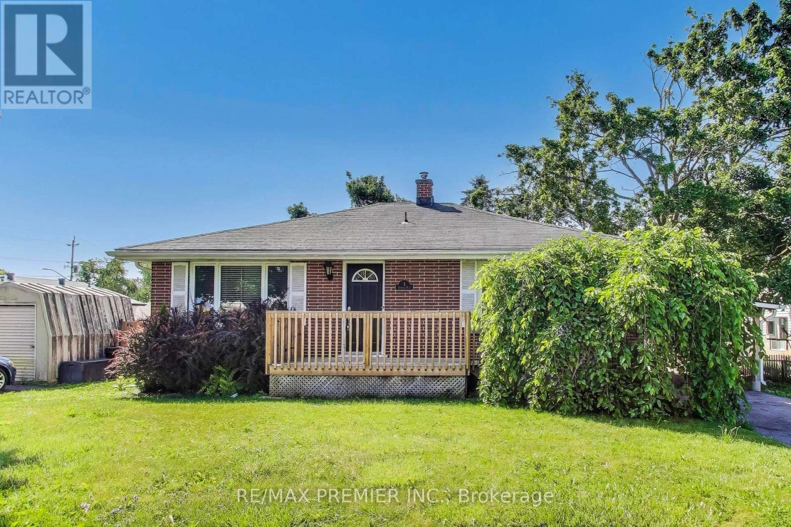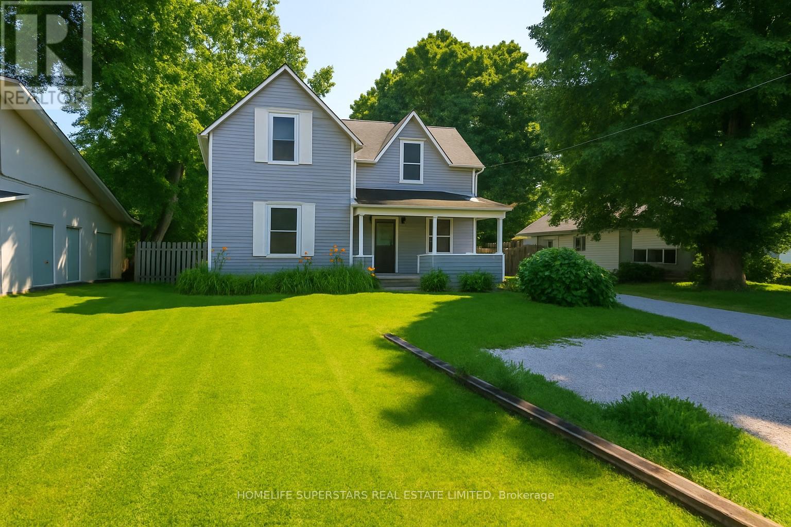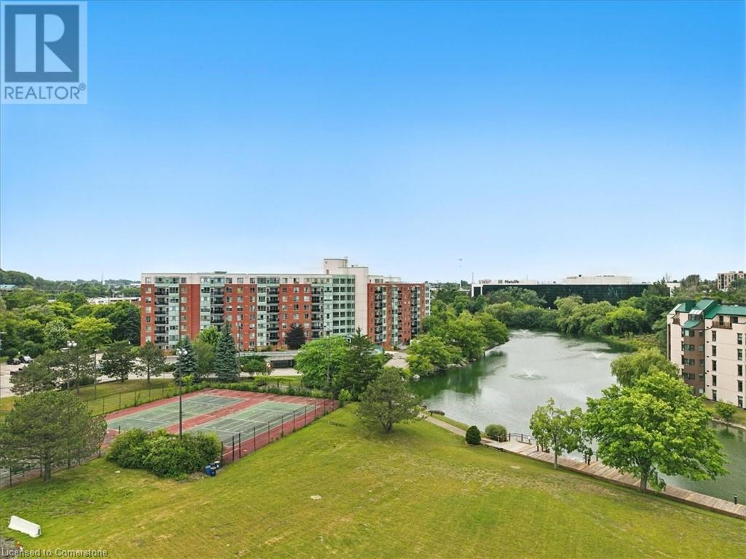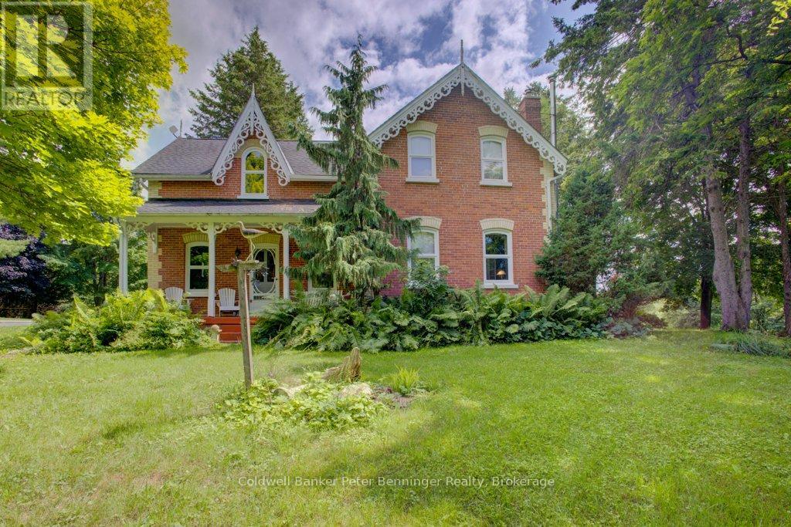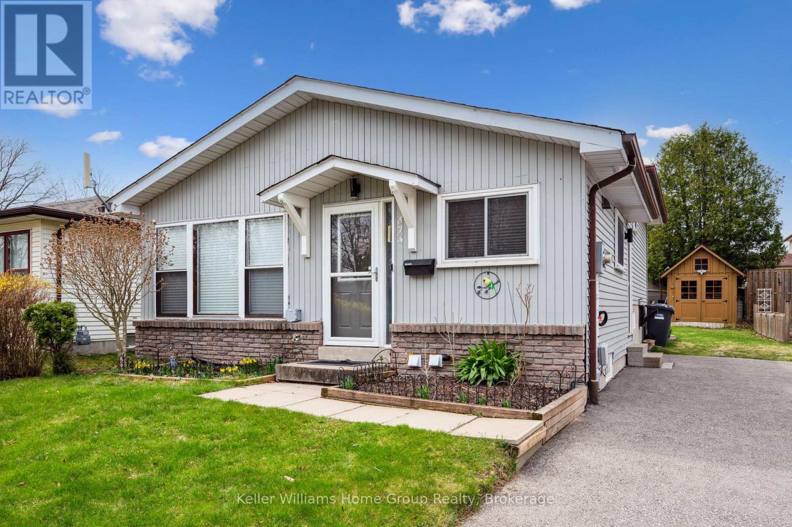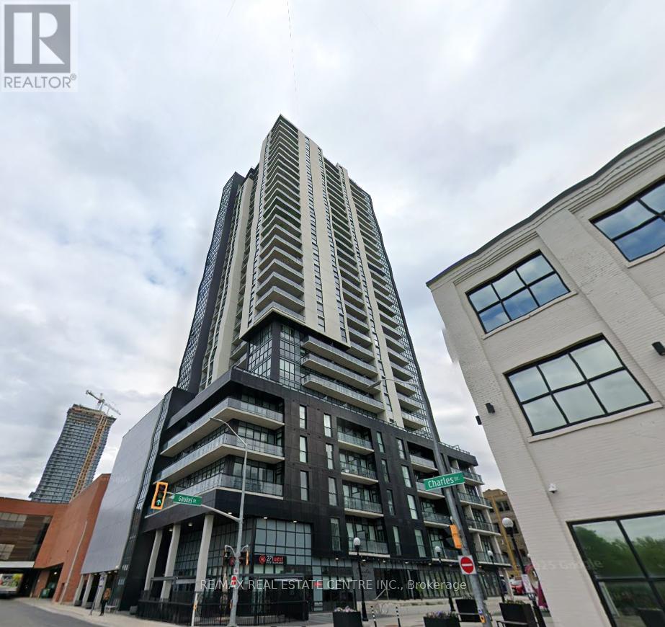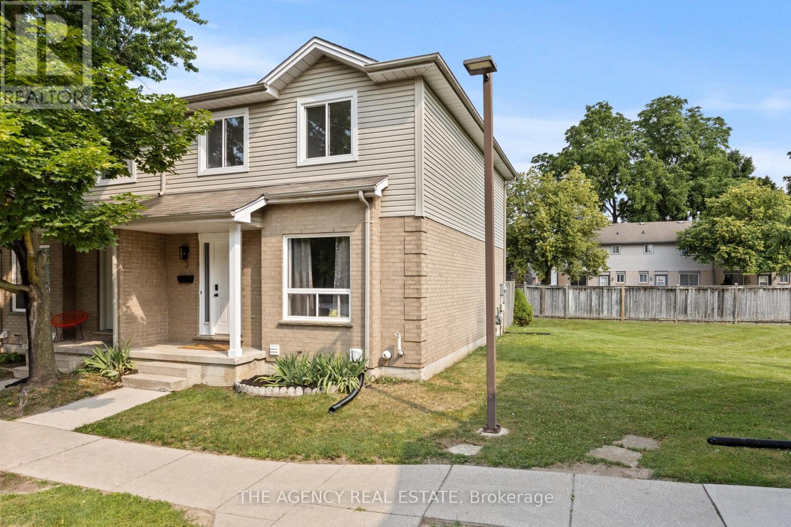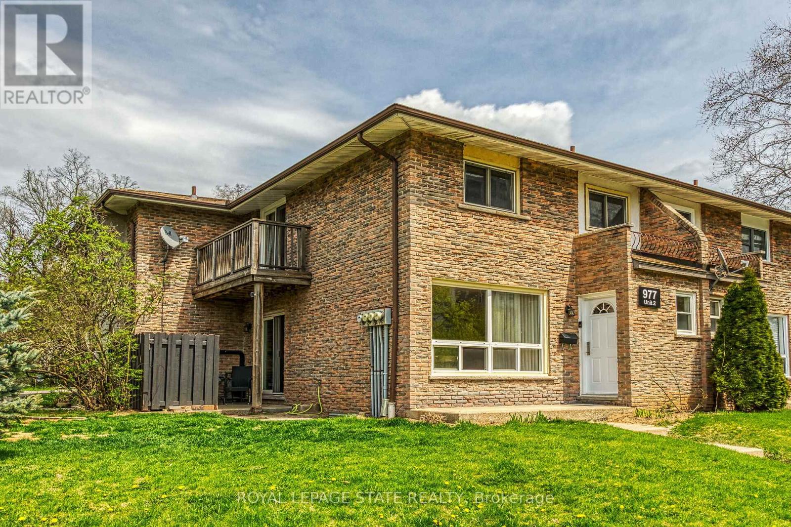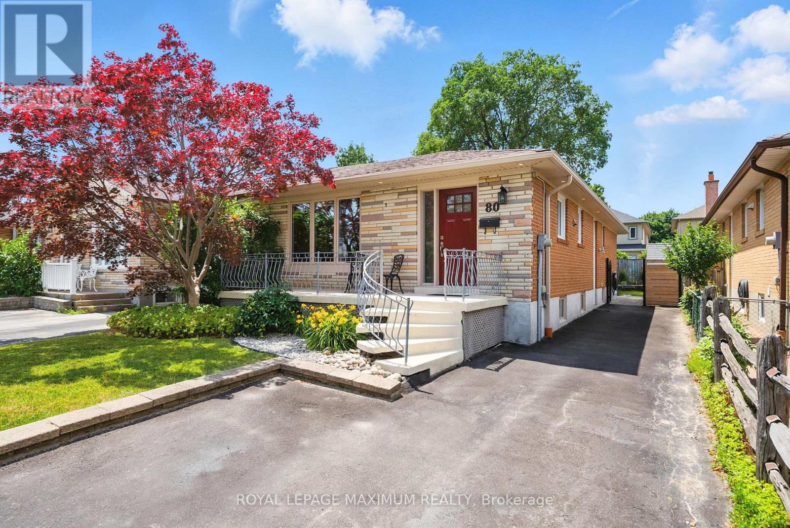30 Blue Springs Drive Unit# 201
Waterloo, Ontario
Discover your urban sanctuary in vibrant Uptown Waterloo! This 2-bedroom, 2-bath condo in a sought-after building blends tranquility with convenience. Steps from Conestoga Mall, three grocery stores, restaurants, and boutiques, you’ll relish the walkable lifestyle. Commuting is a breeze with the nearby LRT station, bus stop at King & Blue Springs Dr., and easy access to the expressway. Plus, Conestoga College, University of Waterloo, and Wilfrid Laurier University are nearby. Marvel at breathtaking views of Four Wells Lake and its lush treeline, framed by floor-to-ceiling living room windows that bathe the unit in natural light. Surrounded by scenic trails, ponds, and streams, this condo offers a serene escape with nature at your doorstep. Inside, the 961 sq. ft. layout includes a galley kitchen with breakfast nook and ample storage. The open-concept living/dining area is perfect for entertaining or quiet nights in, while two spacious bedrooms and two full baths provide flexibility and privacy. In-suite laundry, a private storage locker, and one underground parking spot (plus a second surface space) add everyday convenience. Elevate your lifestyle with exceptional amenities: secure entry, updated balconies, touchscreen directory, and elevators. Unwind in the rooftop lounge with sundeck and gas BBQ, or host events in the party room (for a small fee), both with kitchens and restrooms. Savour summer barbecues by the back pond’s pergola, or book the guest suite for overnight visitors. With ample visitor parking, bike storage, and a library, every detail enhances your living experience. Priced at $449,900, this move-in-ready condo is a blank canvas awaiting your personal touch. Don’t miss the chance to embrace Uptown Waterloo’s perfect blend of urban energy and natural serenity. Interior photos are unavailable out of respect for tenant privacy. Showings can be arranged with notice, and vacant possession is available if purchased for personal residence. (id:50976)
2 Bedroom
2 Bathroom
961 ft2
Benjamins Realty Inc.



