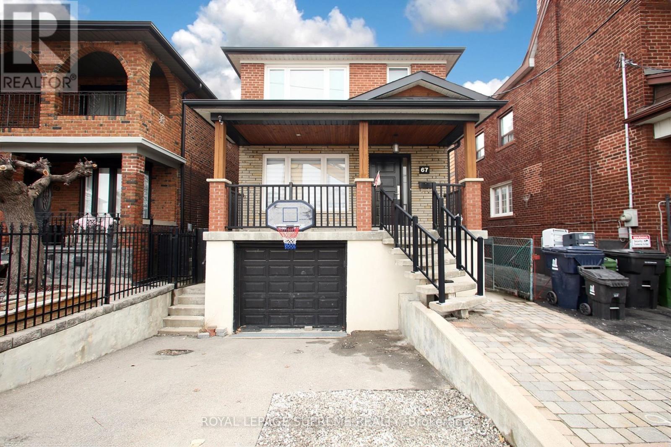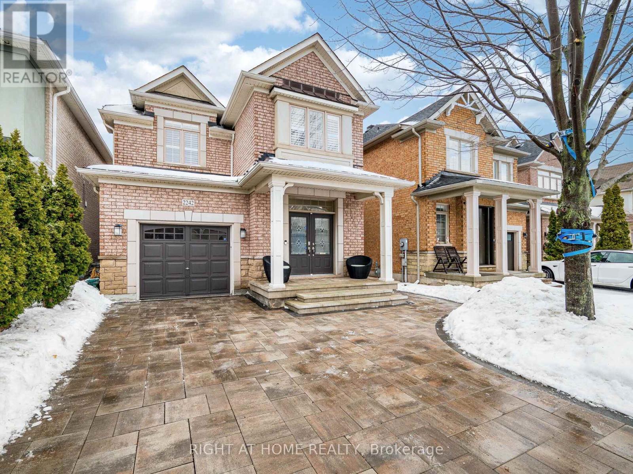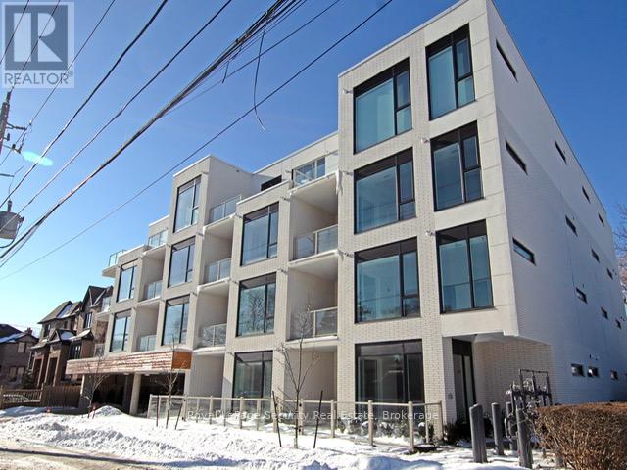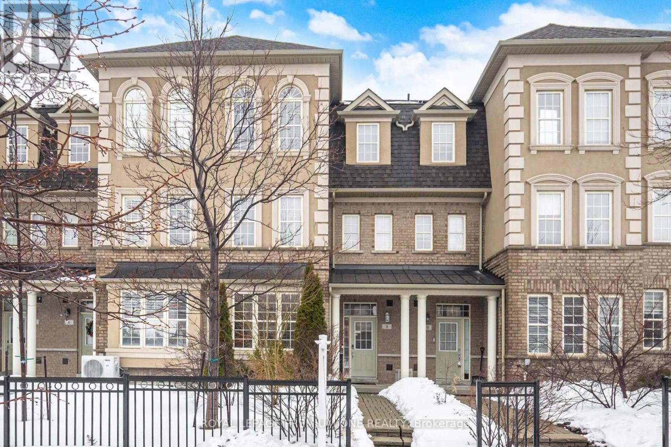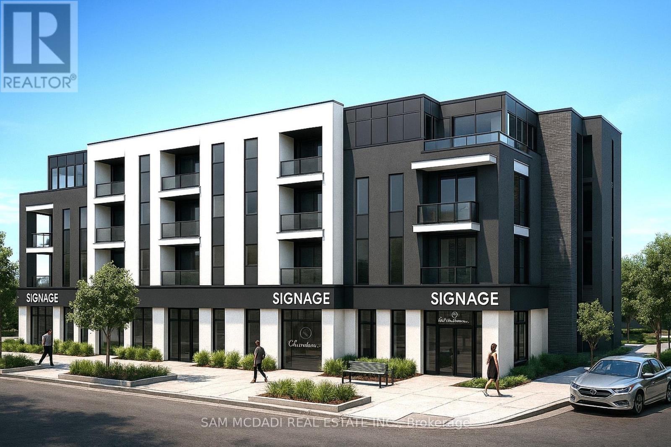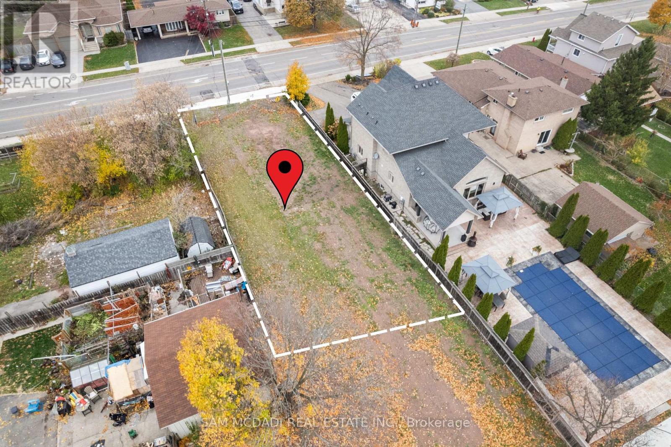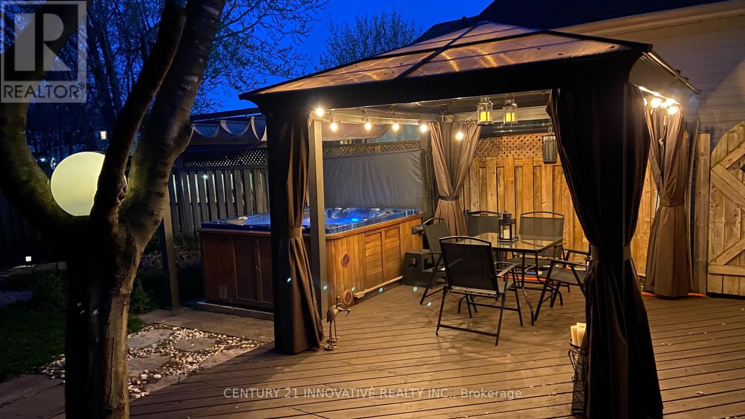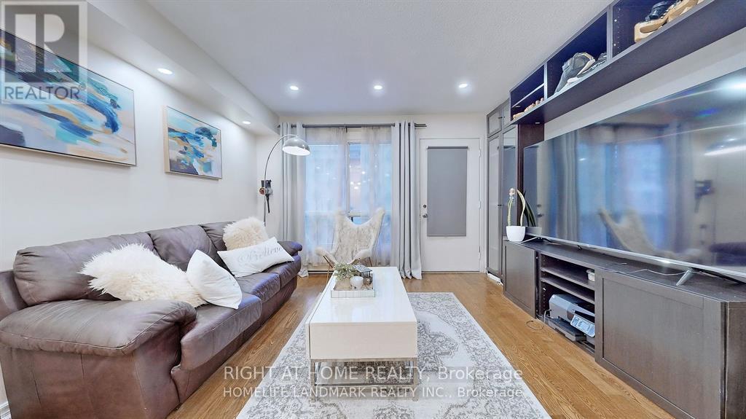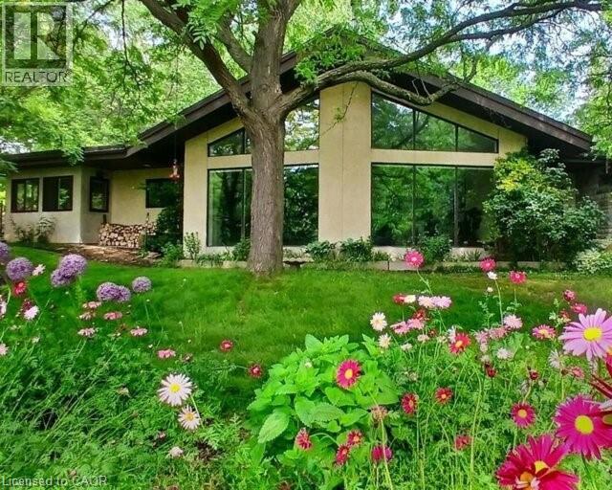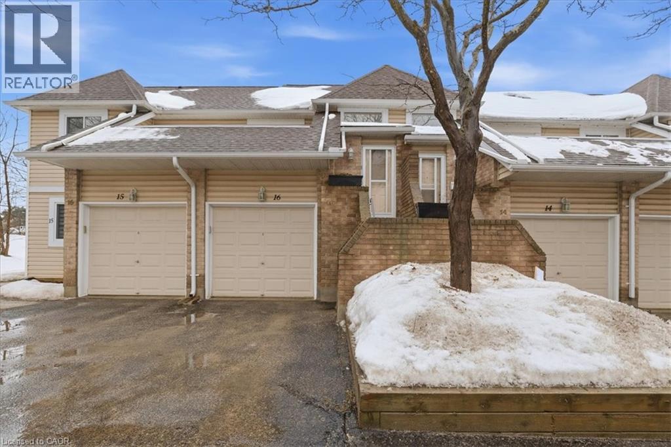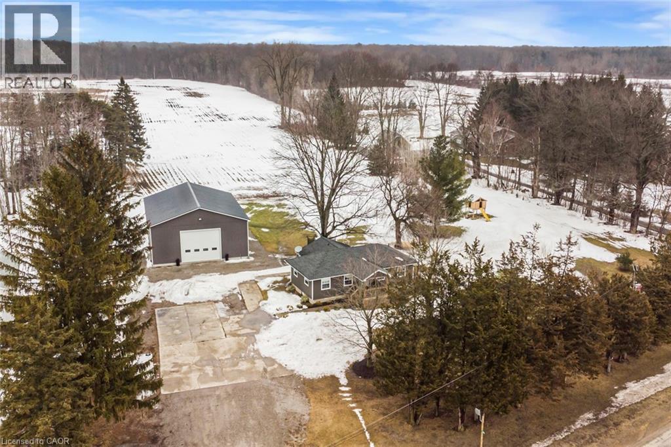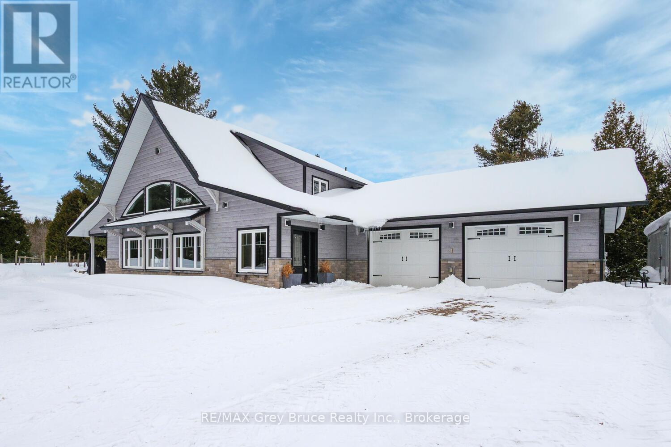62 Cape Hurd Road
Northern Bruce Peninsula, Ontario
Elegance Meets Country Living on 24 Acres! Welcome to your private rural retreat just minutes from Tobermory. This exceptional country property offers the perfect balance of peaceful acreage living and convenient access to shops, amenities, recreation, and the stunning natural attractions of Northern Bruce Peninsula. Established in 2018, this custom 3-bedroom, 2.5-bath home offers approximately 2,760 sq. ft. of thoughtfully designed living space, ideal as a full-time residence, executive country home, or recreational getaway. The open-concept layout features soaring vaulted ceilings, expansive windows, and abundant natural light, creating a bright and inviting atmosphere for everyday living and entertaining. Designed with efficiency and comfort in mind, the home includes radiant in-floor heating and passive solar design for year-round energy savings. The chef-inspired kitchen is a standout feature with a large island, dual propane ranges, farmhouse sink, and custom concrete countertops - perfect for hosting family and friends. The spacious primary suite serves as a private sanctuary, complete with a spa-like ensuite featuring a soaker tub, walk-in shower, double vanity, separate water closet, and direct access to a covered deck with hot tub. A generous walk-in closet adds functionality and style. The upper-level loft provides flexible space for a home office, fitness area, studio, or additional living area. Outdoors, enjoy the freedom of 24 acres of land, ideal for hobby farming, gardening, or simply embracing nature. A fully heated, attached double garage offers year-round parking, workshop potential, or storage for recreational equipment. With direct access to snowmobile trails plus nearby hiking trails and water access, this property supports an active four-season lifestyle. An outstanding opportunity to own a modern rural home with acreage in a sought-after location - perfect for buyers seeking privacy, recreation, and investment in Bruce Peninsula real estate. (id:50976)
3 Bedroom
3 Bathroom
2,500 - 3,000 ft2
RE/MAX Grey Bruce Realty Inc.



