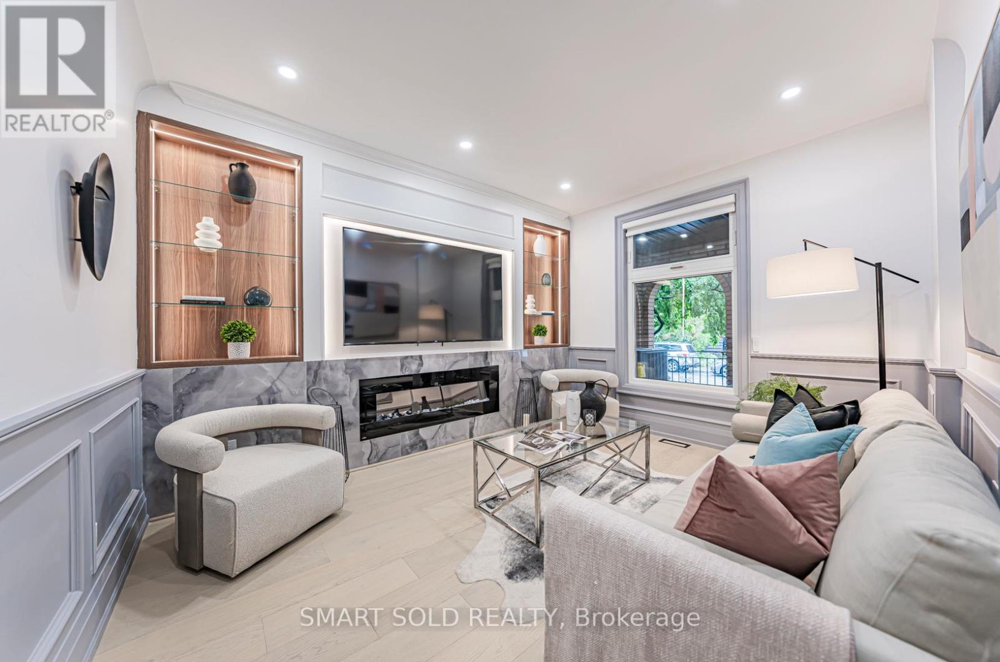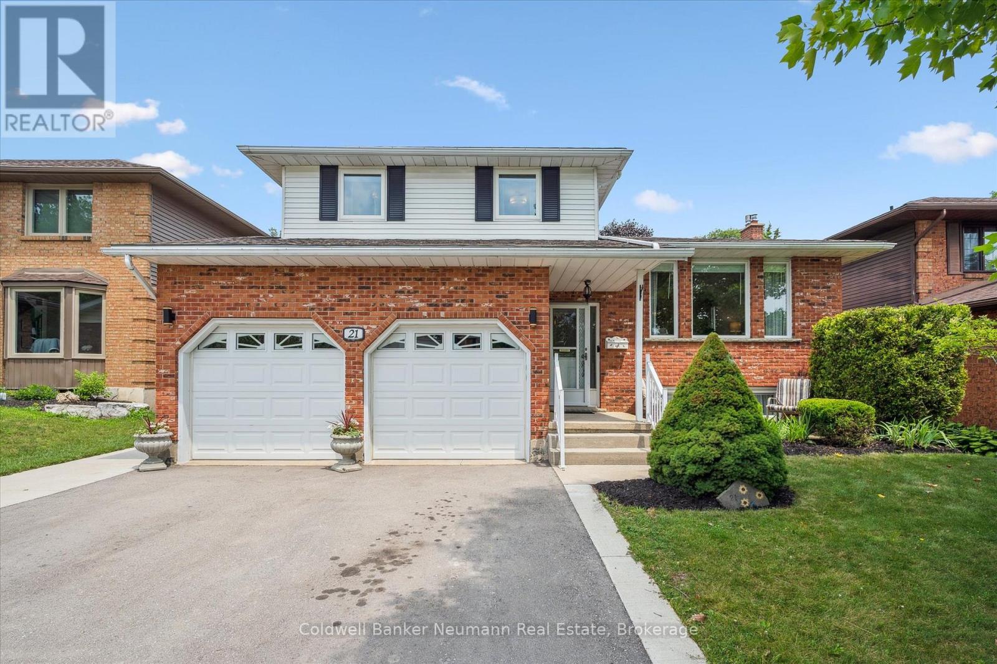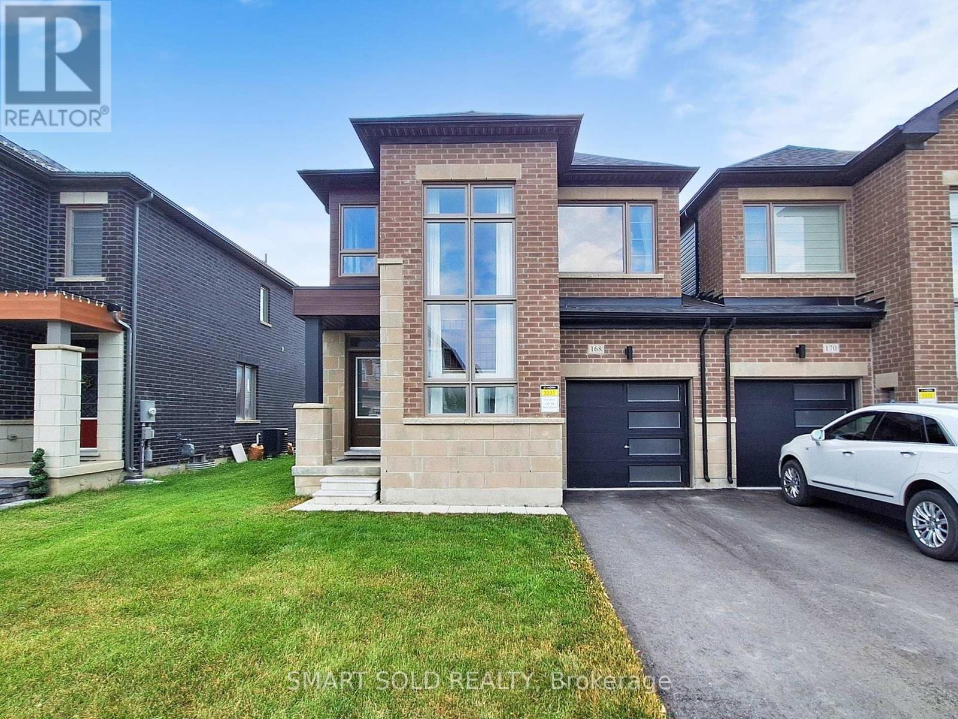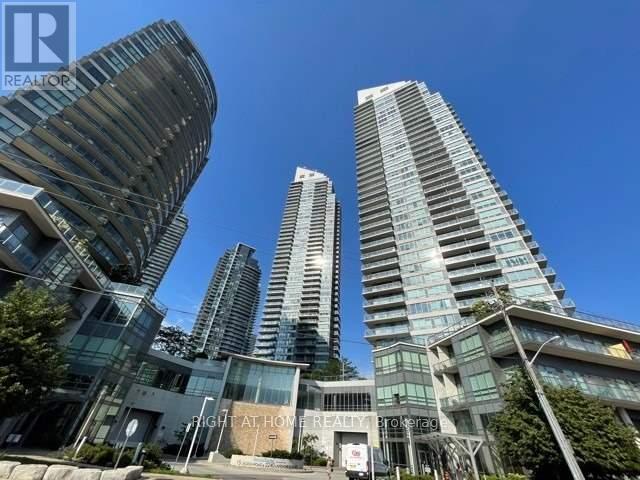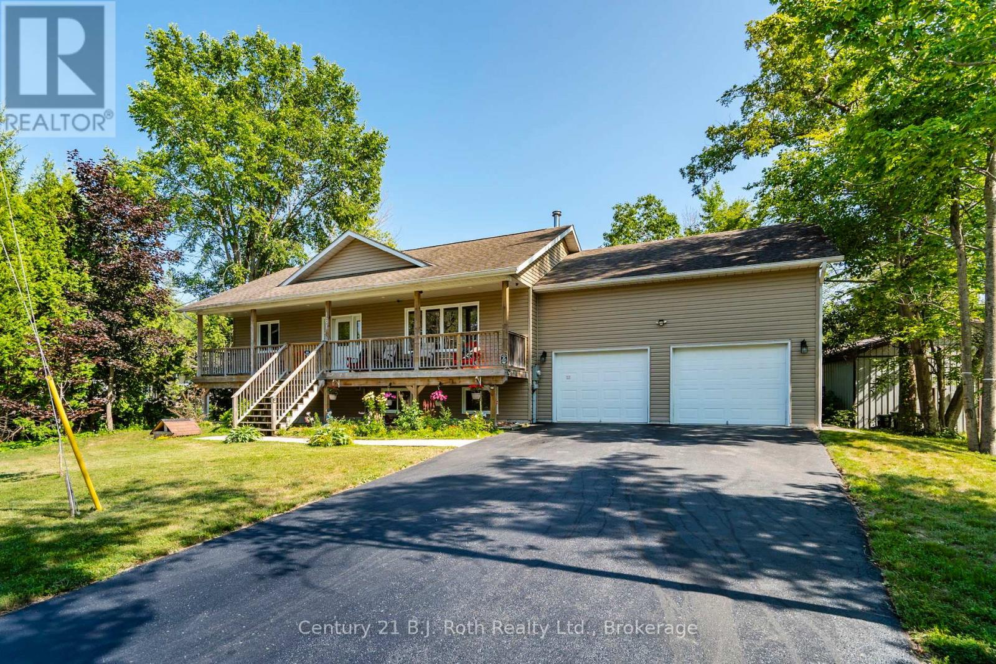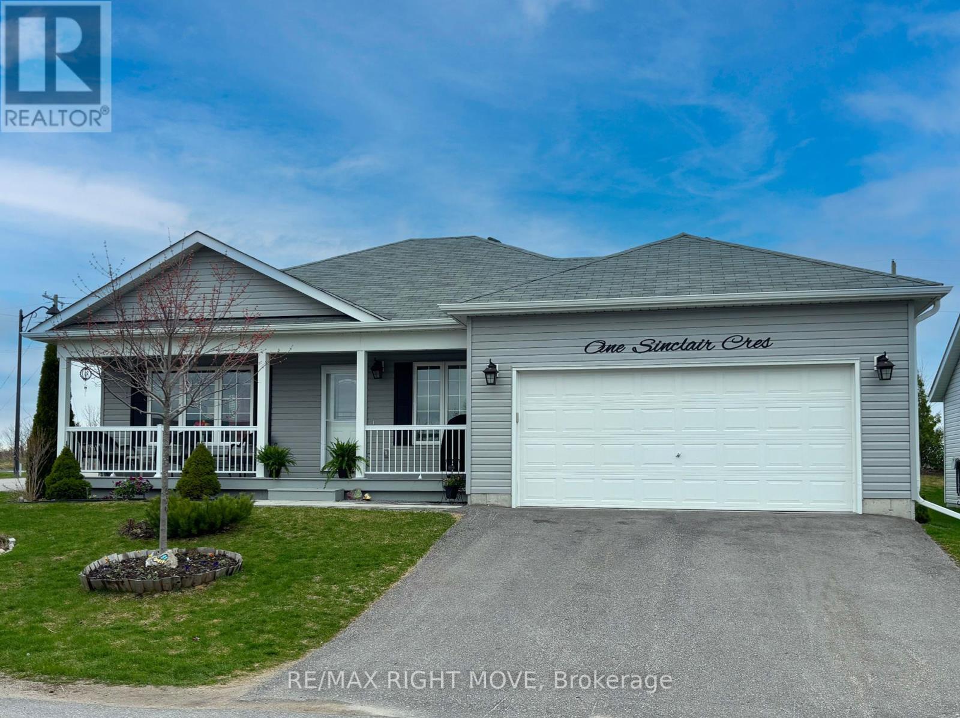3 Greenwood Road
Ingersoll, Ontario
Welcome to Your Forever Home! Step inside this beautifully maintained 3-bedroom, 2-bath, 4-level side split and instantly feel the warmth and comfort it offers. Nestled in a quiet, family-friendly neighbourhood, this home is designed for both peaceful everyday living and effortless entertaining. The spacious layout offers room to grow, with generously sized bedrooms, a sun-filled living room with french doors, a cozy lower-level family room offers a covered walk up to backyard and the basement offers plenty of storage, a shower, laundry and a spacious crawlspace. The heart of the home is the fabulous eat-in kitchen which opens to a gorgeous, fully fenced backyard oasis ideal for kids, pets, and garden lovers alike. Enjoy summer BBQs or peaceful morning coffee under the quaint covered back porch, where privacy and relaxation await year-round. This home has been lovingly cared for and it shows from the manicured lawn and gardens to the inside of the home that is so clean it sparkles, every detail reflects meticulous attention and care! Whether you're starting a new chapter or simply looking for a place that feels just right, this charming side split offers it all. Don't miss your chance to fall in love! Updates: Windows & patio door 2006, furnace 2012, bath fitters tub 2013, fridge & stove 2015, deck roof 2016, deck 2017, dishwasher, sink & countertops 2019, air conditioner 2019, driveway 2020, furnace motor and board 2023. Inclusions: Fridge, Stove, Dishwasher, Washer, Dryer, Portable Garage Shelter, 2 Sheds, Electric Fireplace, Central Vac & all related equipment, all existing window coverings, 2 raised vegetable garden beds, ring doorbell, outdoor security cameras, flat screen tv wall bracket in family room. (id:50976)
3 Bedroom
2 Bathroom
1,500 - 2,000 ft2
The Realty Firm Inc.



