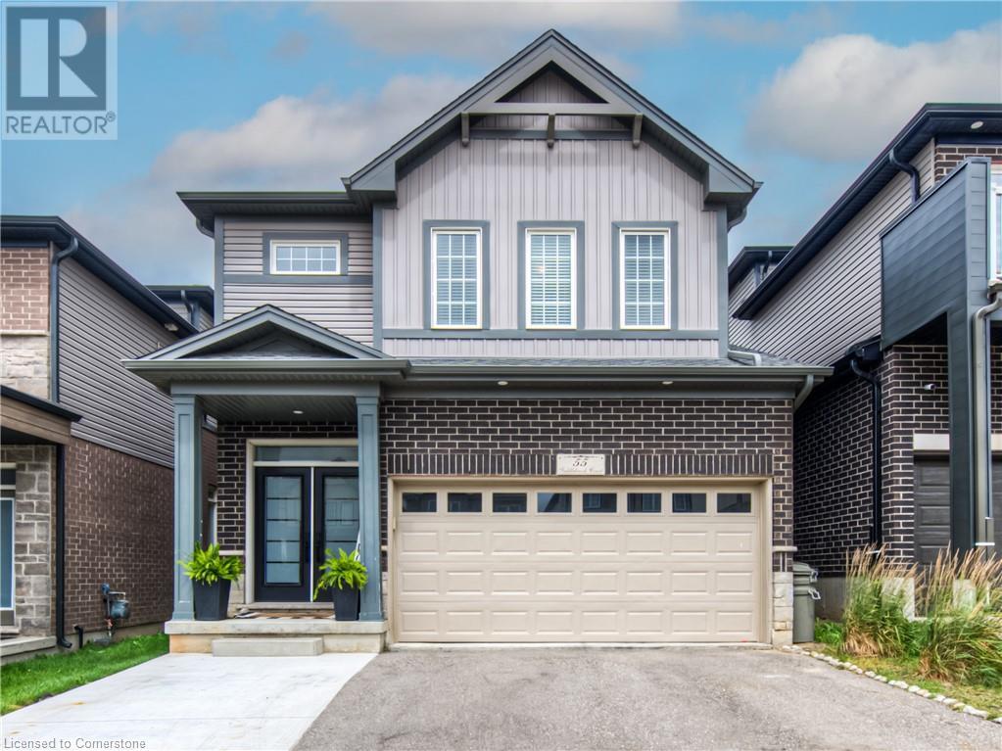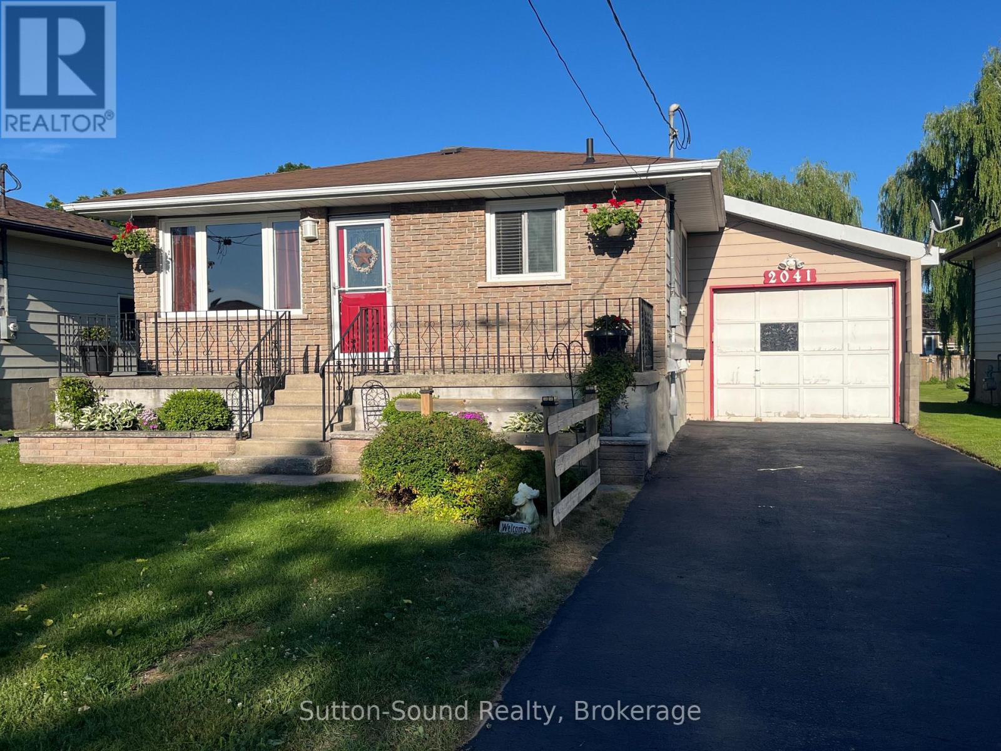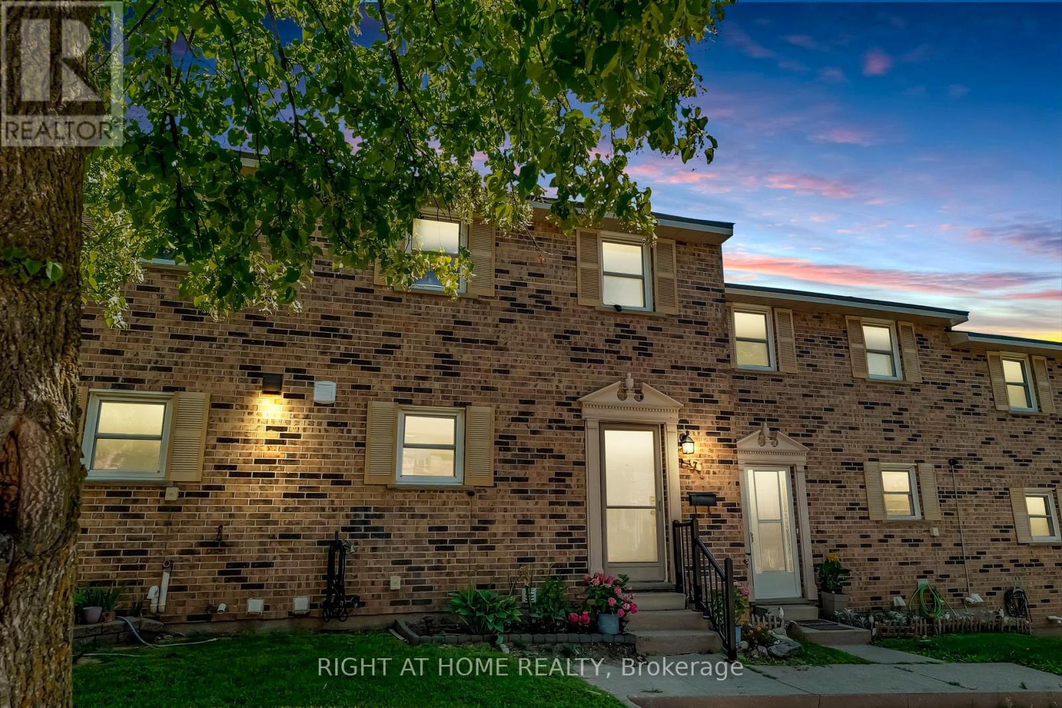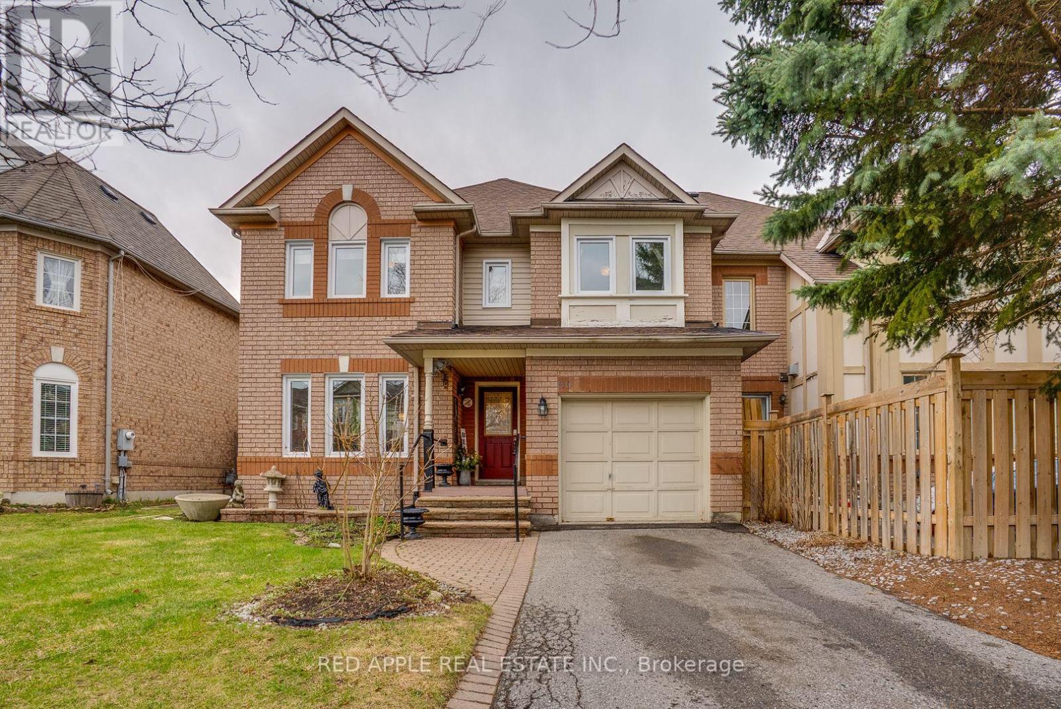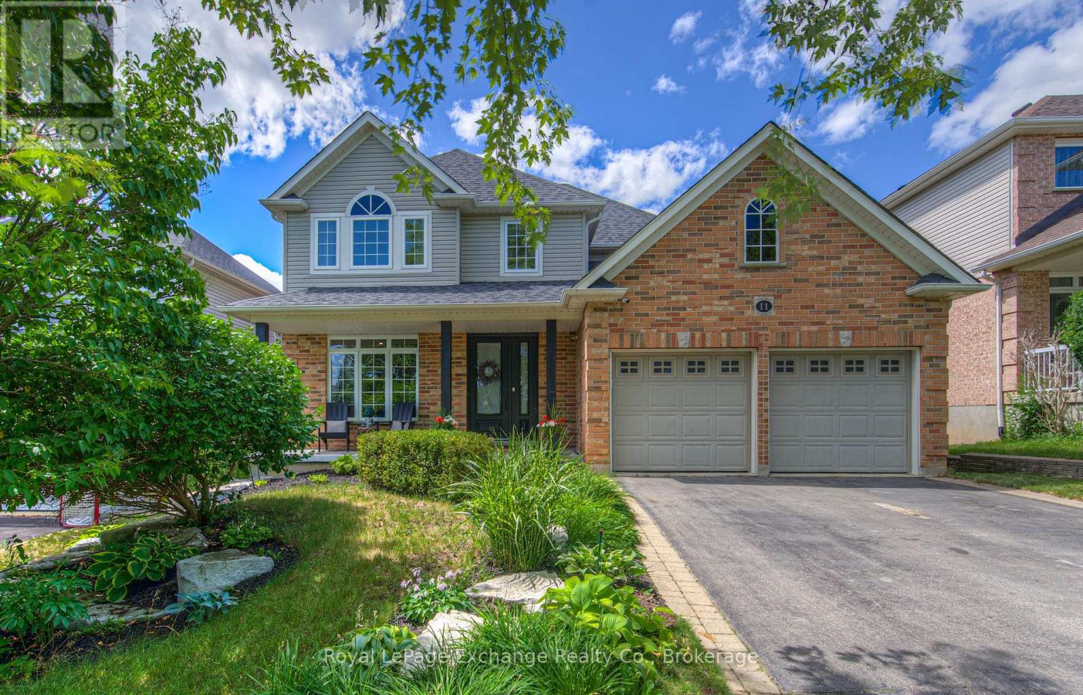113 Matthew Street
Kitchener, Ontario
This beautifully maintained bungalow offers versatile living for young couples, growing families, or multi-generational households, featuring a bright main living area,ideal for enjoying movies or hosting family game nights, three comfortable bedrooms with built-in storage, and a sparkling renovated 4-piece bathroom, plus an eat-in kitchen perfect for delicious meals. With two main-floor entry points and a separate walkout from the finished basement, the possibilities are endless. There's potential for a private in-law suite, guest accommodation, or perhaps an income-generating unit; the basement rec room opens to a private patio, ideal for outdoor enjoyment, complemented by an outdoor shed for extra storage. Move in with confidence! Recent updates include a newer roof (2020), reliable furnace (2013), A/C (2016), an updated electrical panel, and major appliances (water softener, dryer, stove, dishwasher) all less than five years old, ensuring peace of mind. Crucially, this home is exceptionally located, with the elementary school just a short walk away and a convenient bus stop directly in front of the school, alongside shopping, walking trails, and easy access to Highway 7/8, making it an ideal foundation for a vibrant and convenient family life. This is more than a house; it's the foundation for a convenient, and joyful family life. Don't miss out on making this dream home yours! Reach out today to schedule your private showing and see why this is the perfect place to grow your family's future! (id:50976)
4 Bedroom
2 Bathroom
2,048 ft2
Royal LePage Wolle Realty





