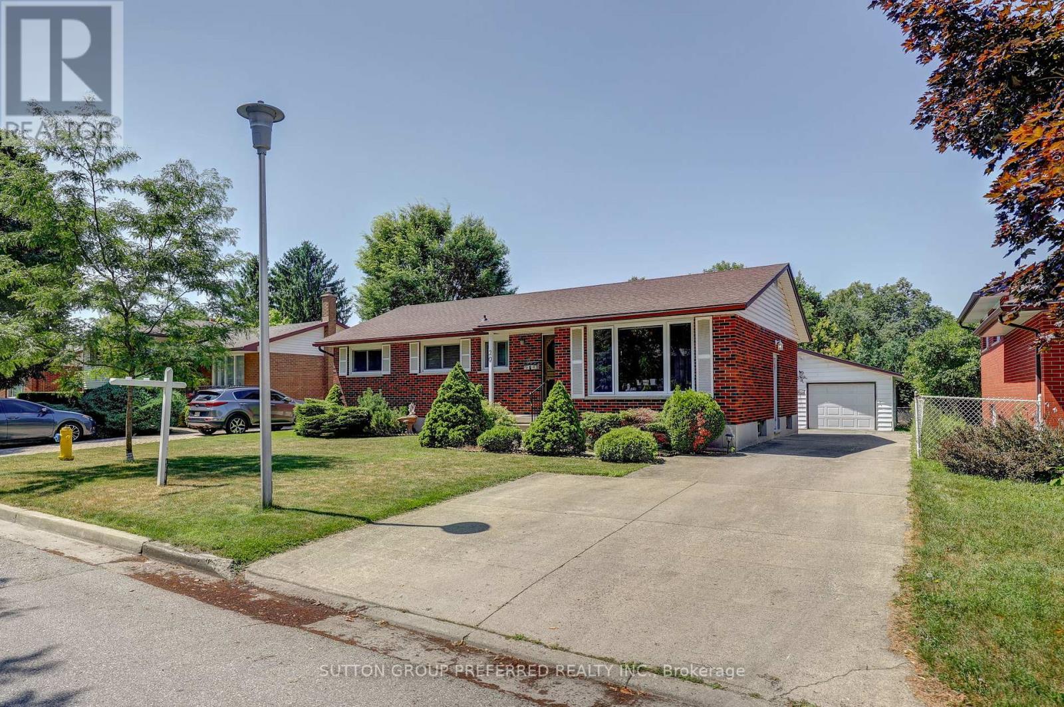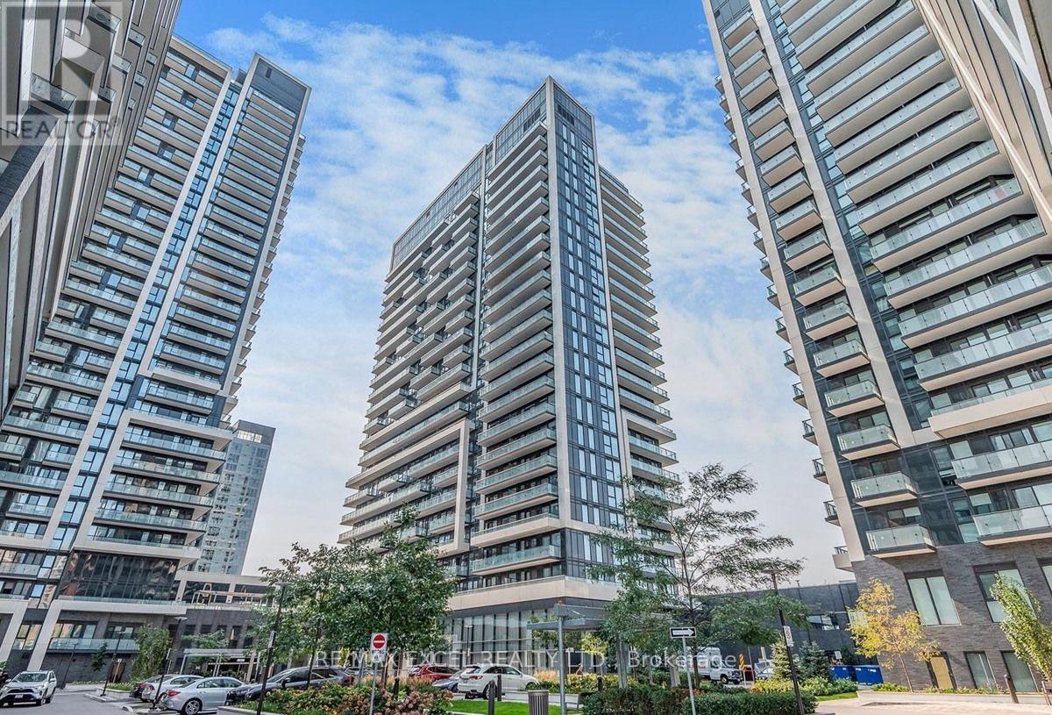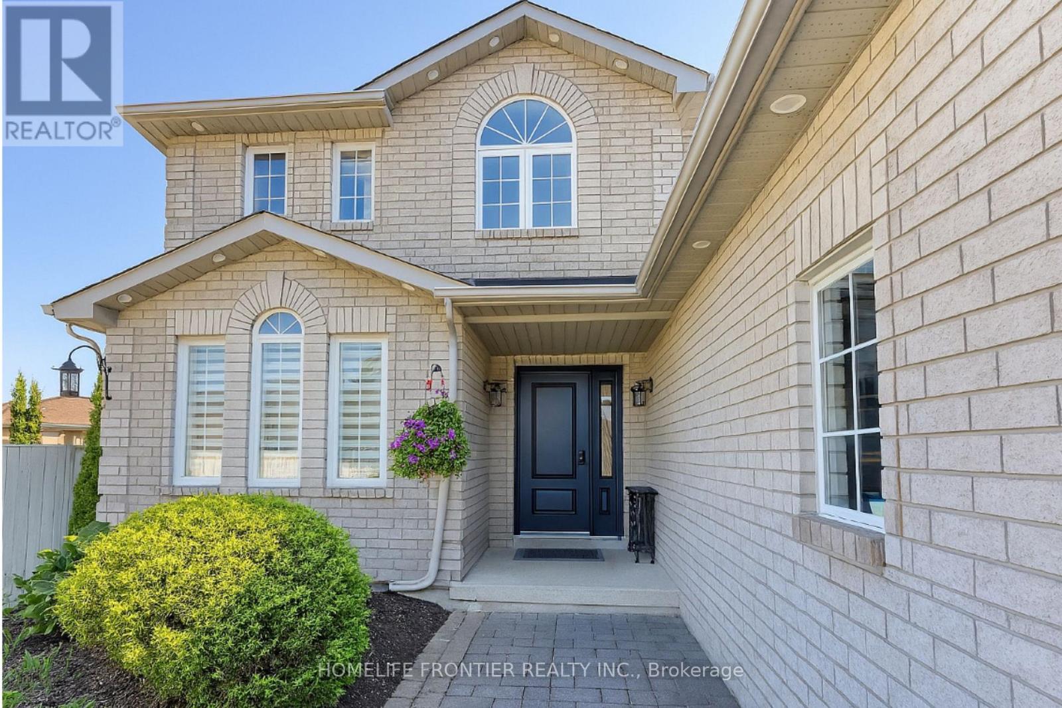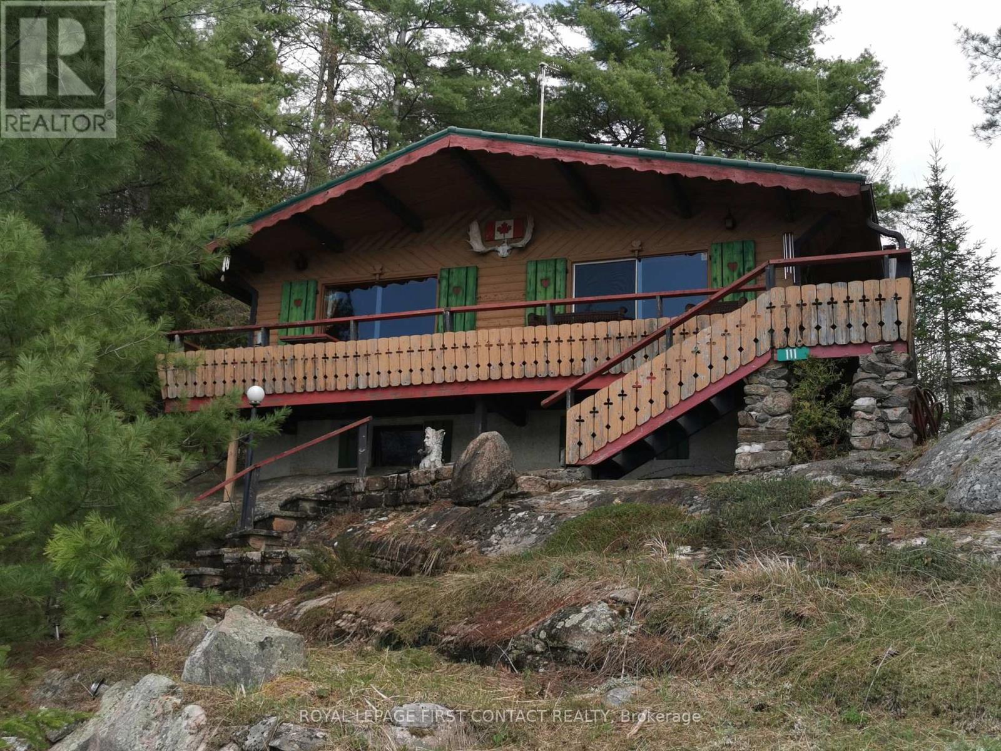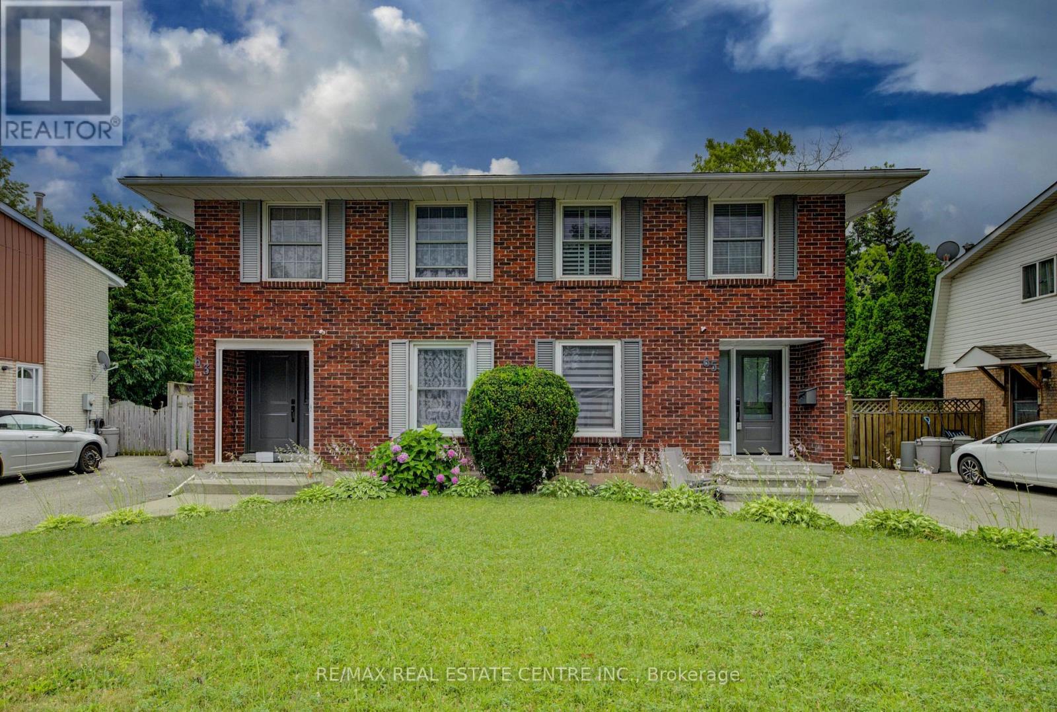768 Franklinway Crescent
London North, Ontario
A Rare Gem in an Unbeatable Location. Tucked away on a quiet, tree-lined street in one of North London's most prestigious neighbourhoods, this sprawling executive ranch sits on an exceptional 0.6-acre lot with 148 feet of frontage, offering over 6,000 sq ft of beautifully finished living space. This grand one-floor residence offers an abundance of room to live, entertain, and grow - with generously sized 7 bedrooms in-total, multiple living and entertaining areas, 7 skylights and a separate 2-bedroom in-law/nanny suite with private entrance and laundry and walk-in closet, shower/soaker tub - perfect for multi generational living, guests, or rental income. Main Level Highlights: 4 large bedrooms, including a spacious primary retreat. A bright, formal dining room, Sunken family room and a large sunken den, both offering warmth and sophistication. A beautiful sunken sunroom filled with natural light, overlooking the private, treed and fenced backyard. Lower-Level Features: An oversized recreation room and dedicated games area, second den ideal for a home office, gym, or hobby room and an additional bedroom. Fully independent 2-bedroom in-law/nanny suite with separate entrance, full kitchen, laundry, and living space. Additional Features: Solar energy system with potential to generate upwards of $7,000+/year, off setting most of your property taxes, 3.5 car garage with extended driveway and ample space for vehicles, storage, or a workshop. 148 ft wide frontage on a peaceful, tree-lined street. Exceptional location: Minutes to Western University, University Hospital, Masonville Mall, top-rated schools, shopping and many other amenities. This is a once-in-a-lifetime opportunity to own a home of this scale, versatility, and character in North London. Whether you're looking for expansive family living, multi generational flexibility, or the perfect home to entertain - this property offers it all. Book your private showing today and discover the lifestyle you deserve. (id:50976)
7 Bedroom
5 Bathroom
3,000 - 3,500 ft2
Blue Brick Brokers Inc.




