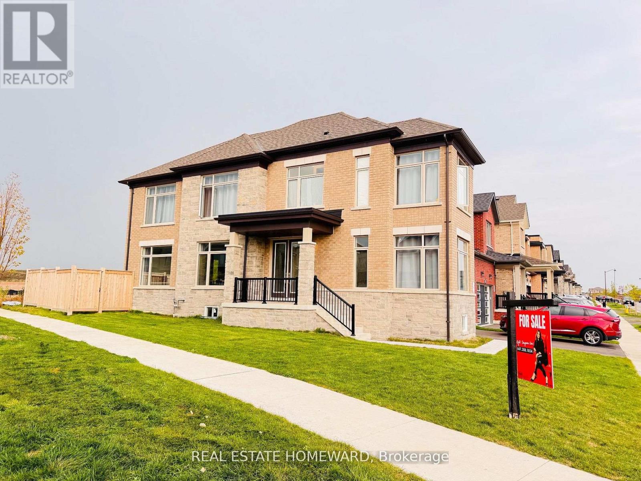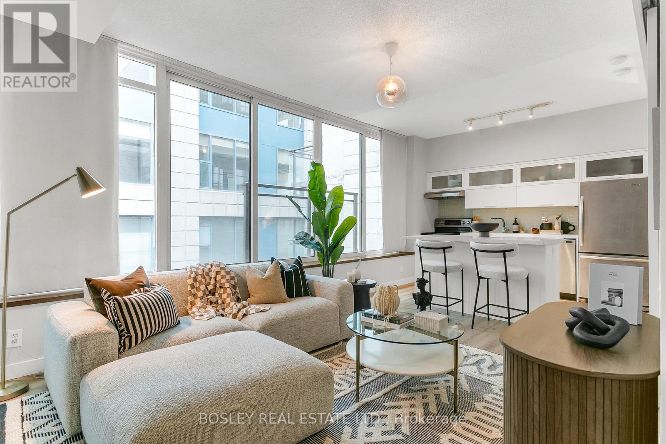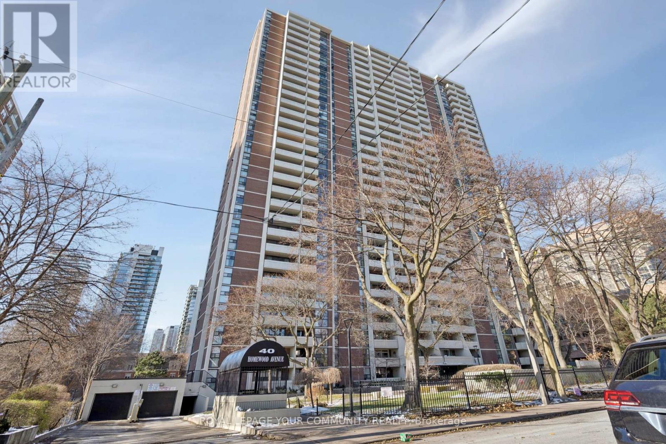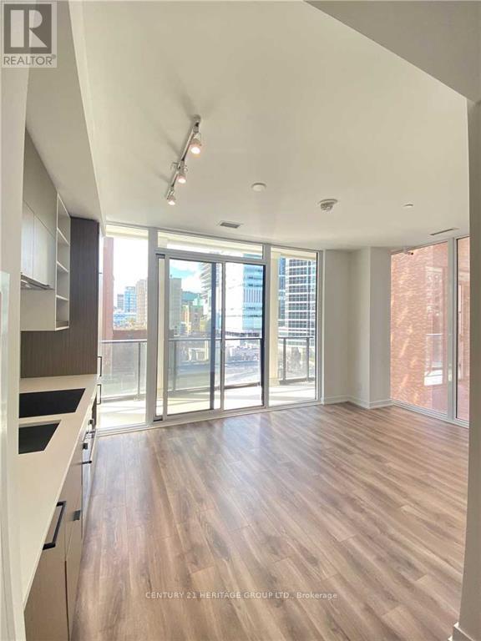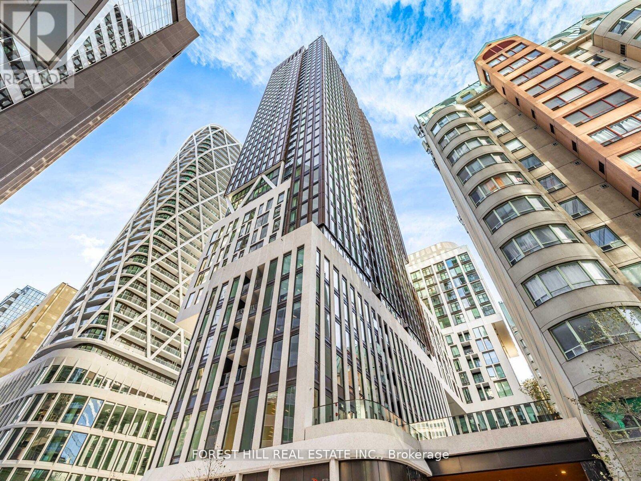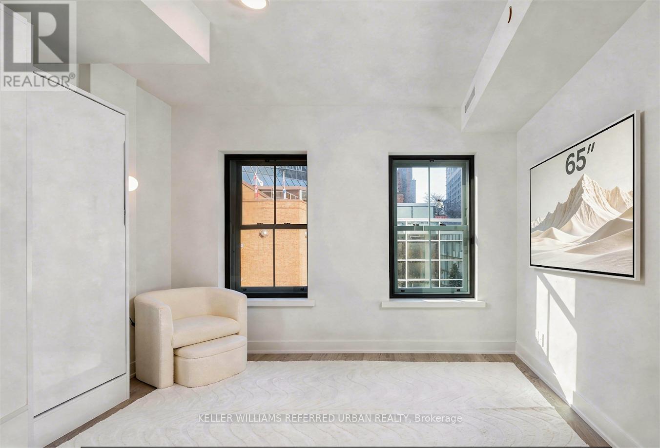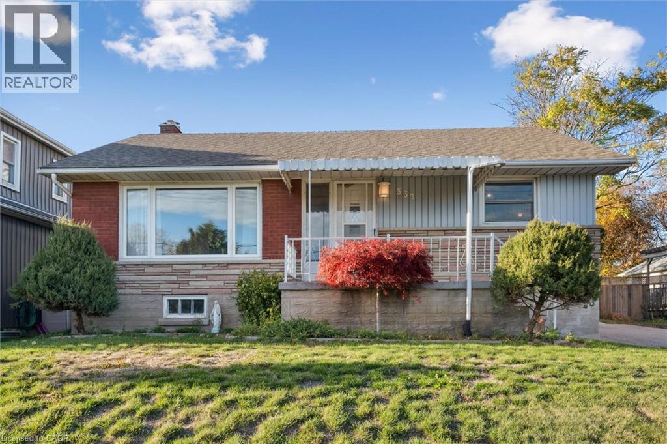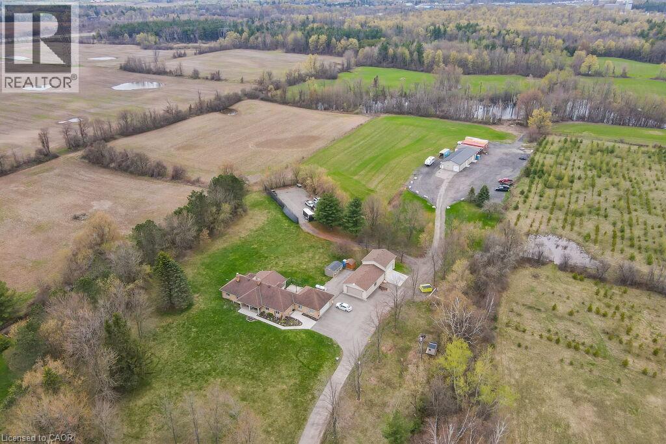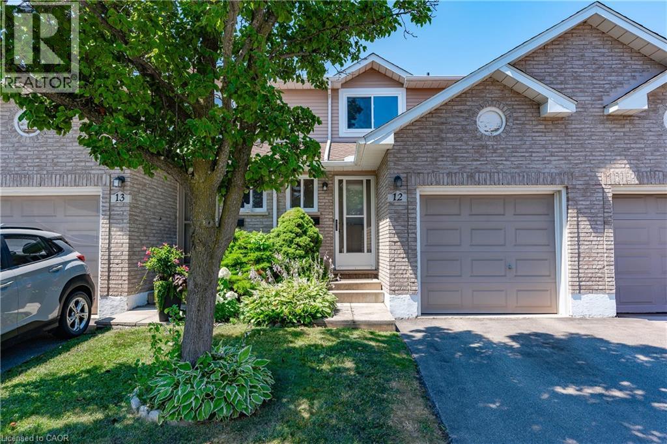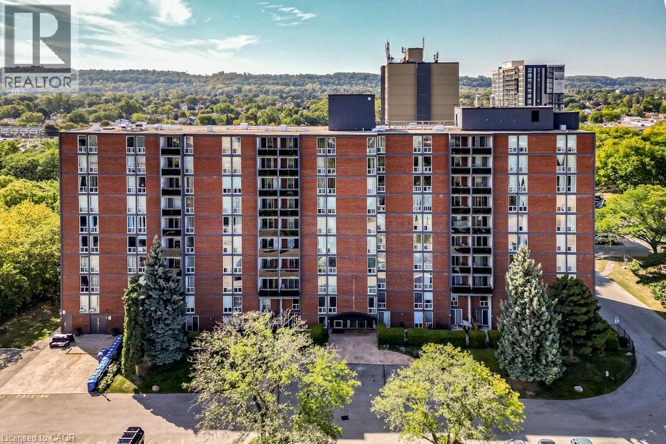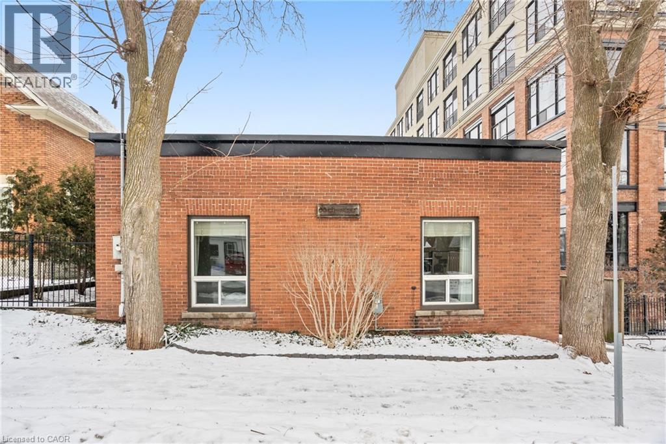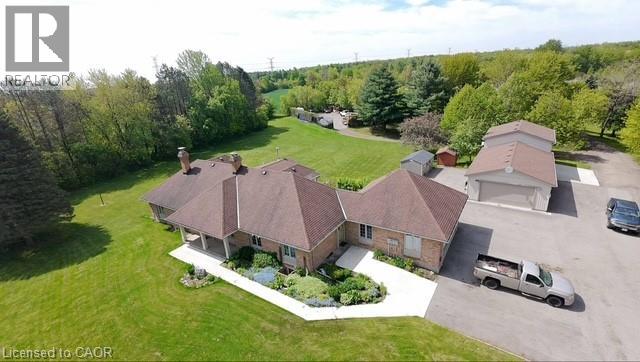1606 - 40 Homewood Avenue
Toronto, Ontario
Bright, spacious, and thoughtfully updated, this open-concept one-bedroom condo offers exceptional value in one of downtown Toronto's most established and well-managed buildings. The renovated kitchen features stainless steel appliances and flows seamlessly into the combined living and dining area, complete with hardwood floors and a walk-out to a large private balcony with unobstructed east and south city views. The unit has been upgraded with ductless air conditioning systems in both the living room and bedroom, providing efficient, customizable comfort year-round. A stylishly updated washroom and generous closet space complete this move-in-ready suite. Residents enjoy an impressive array of amenities, including an indoor swimming pool, full fitness centre, concierge and 24-hour security, recently renovated lobby and hallways, and well maintained common areas. Maintenance fees include all utilities - heat, hydro, water, cable TV, and internet, making budgeting simple and predictable. Parking is available through building management for approximately $100/month. Ideally located just steps to TTC transit, Toronto Metropolitan University, Church-Wellesley Village, parks, restaurants, shopping, and minutes to the downtown core, DVP, and Gardiner Expressway. An outstanding opportunity for end users, professionals, or investors seeking comfort, convenience, and long-term value in a prime urban location. (id:50976)
1 Bedroom
1 Bathroom
500 - 599 ft2
Royal LePage Your Community Realty



