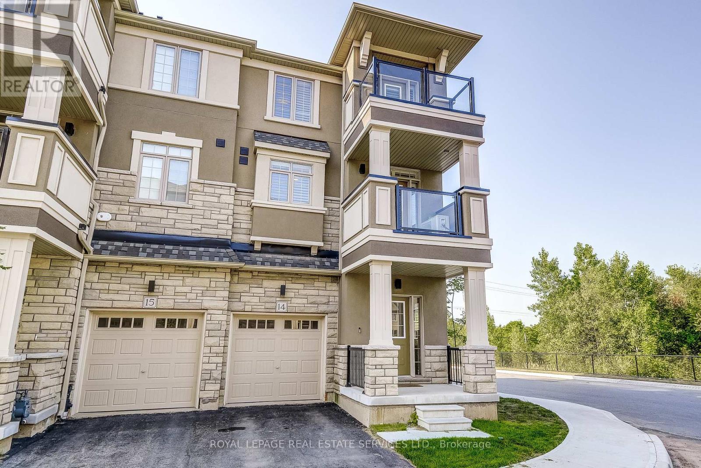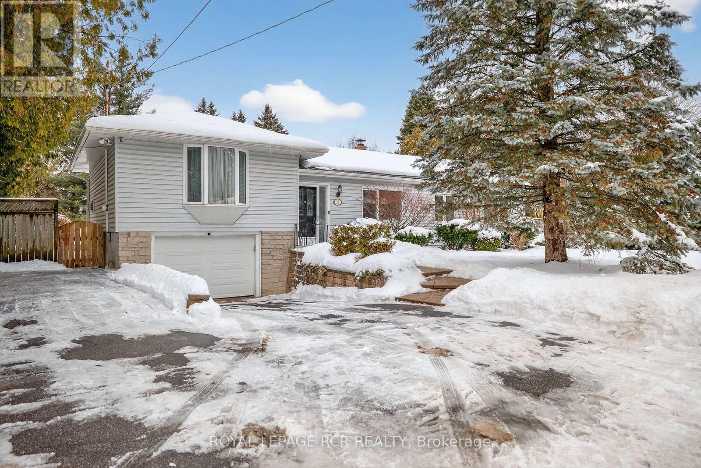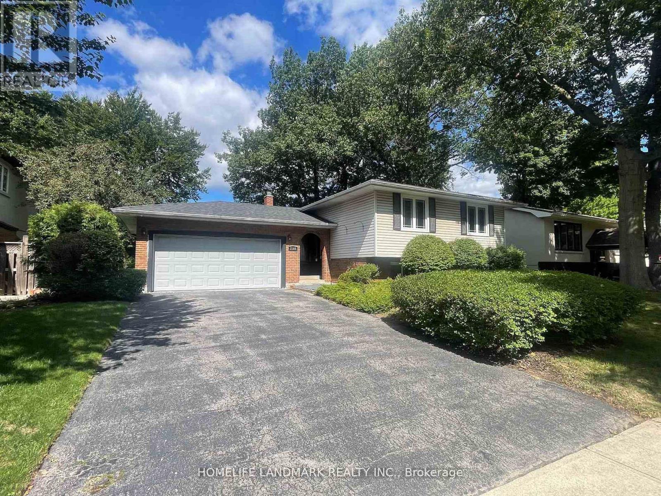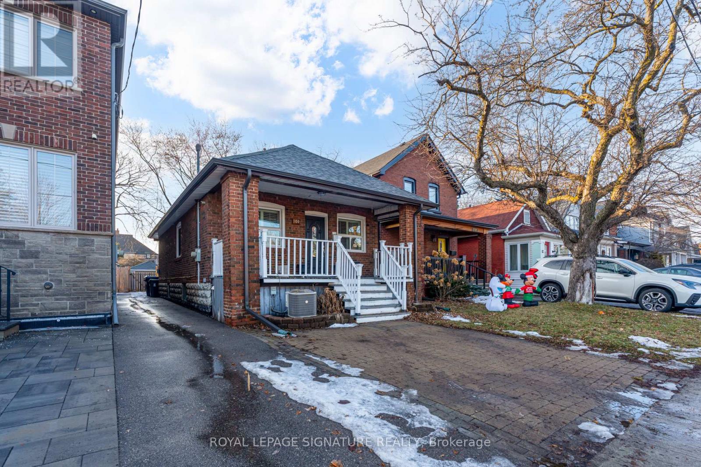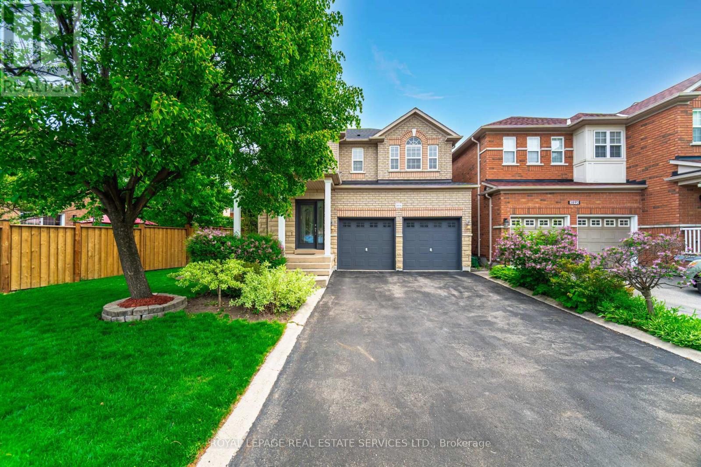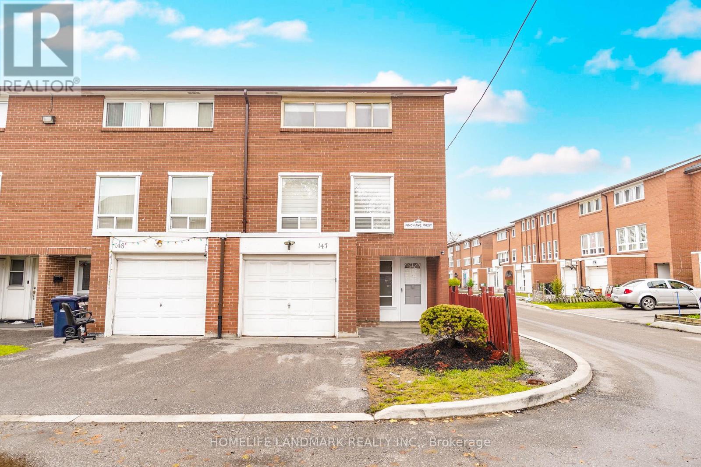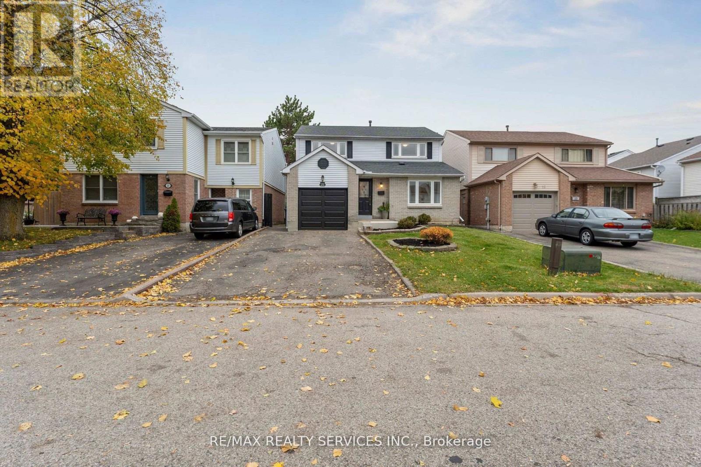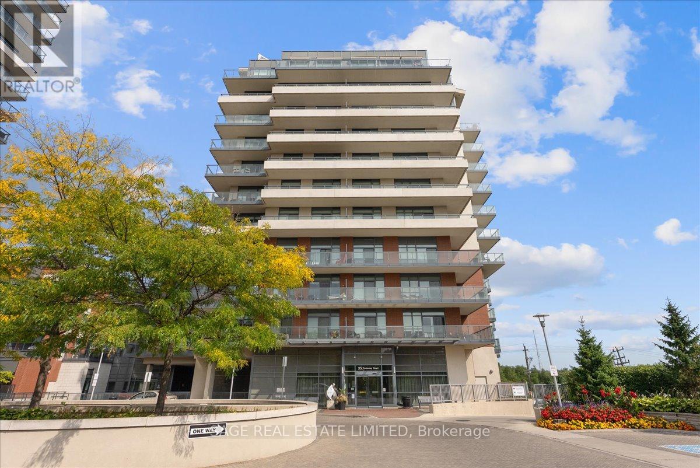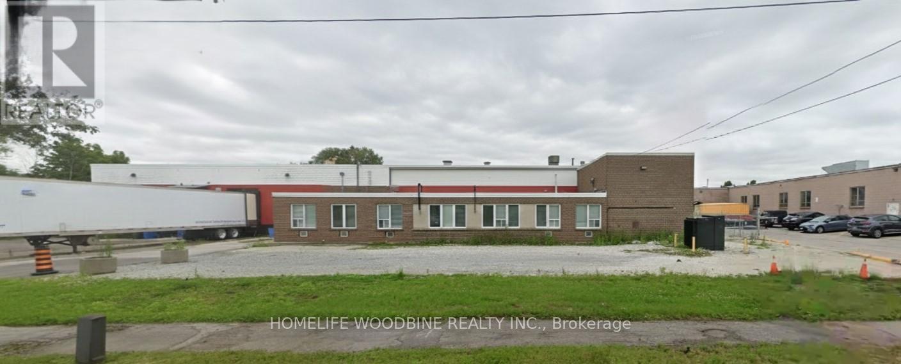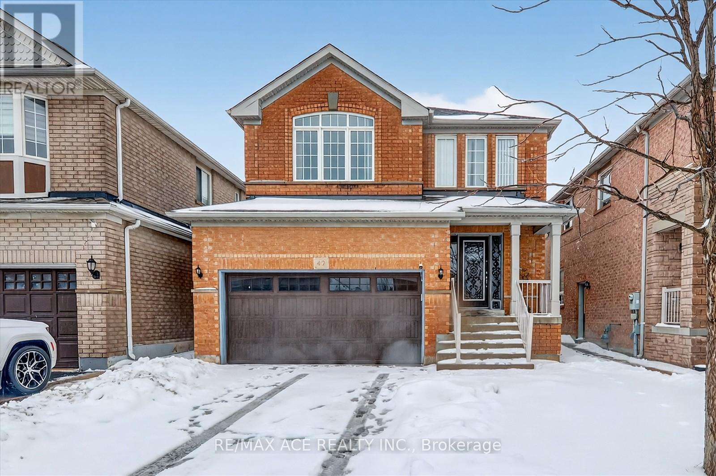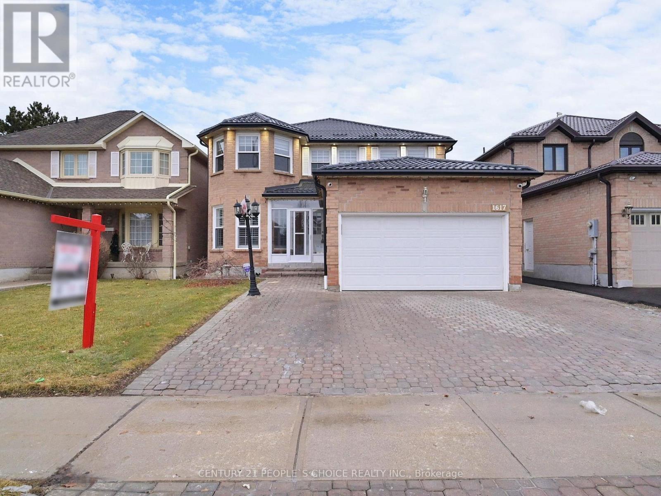11 Hilltop Drive
Caledon, Ontario
11 Hilltop Drive is nestled within one of Caledon East's most established residential enclaves, where tree-lined streets, generous lots, and a calm, welcoming atmosphere define everyday living. The neighbourhood offers a sense of space and privacy that's hard to find, yet it remains closely connected to the heart of the community. Step inside and the home immediately impresses with its abundance of natural light. Nearly every room is filled with sunshine, creating a warm and inviting feel throughout. The large living room is anchored by expansive bay windows, drawing the outdoors in and making the space feel bright, open, and ideal for both everyday living and entertaining. From there, the home flows into a dedicated dining area, perfectly positioned for hosting family dinners or special occasions. Down the hall you will find the primary bedroom with a 2pc ensuite, main floor laundry room, 4pc washroom, and a second bedroom. The kitchen connects seamlessly to the outdoors through wide sliding glass doors that lead directly onto the deck. This natural transition invites you outside to enjoy morning coffee, summer meals, or evenings under the stars before stepping down into the beautifully landscaped backyard. Surrounding the home are lush gardens and mature greenery, giving the property a peaceful, retreat-like feel. Beyond the deck, the yard opens up into a private outdoor escape complete with a pool and hot tub-instantly bringing to mind long, hot summer days spent swimming, relaxing, and entertaining in your own backyard. The walk-out lower level with a separate entrance adds flexibility and long-term value, offering options for extended family, guests, or future customization. Perfectly located just steps from the brand-new Caledon East Public School and groceries across the street, this home enjoys close proximity to schools, recreation facilities, and community amenities-offering the ideal balance of natural beauty and everyday convenience. (id:50976)
2 Bedroom
2 Bathroom
1,100 - 1,500 ft2
Royal LePage Rcr Realty



