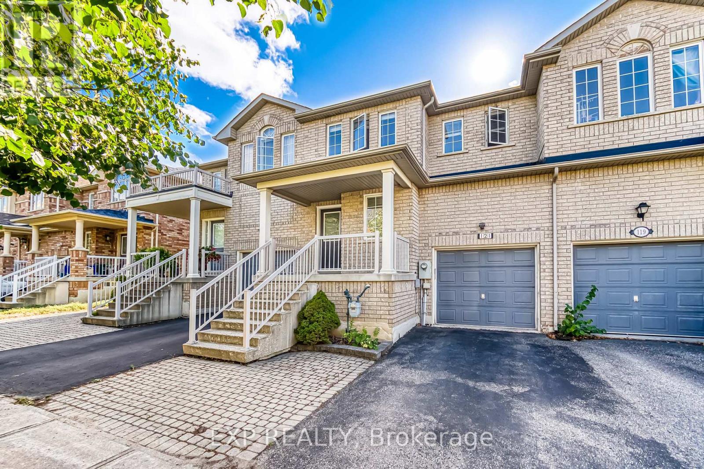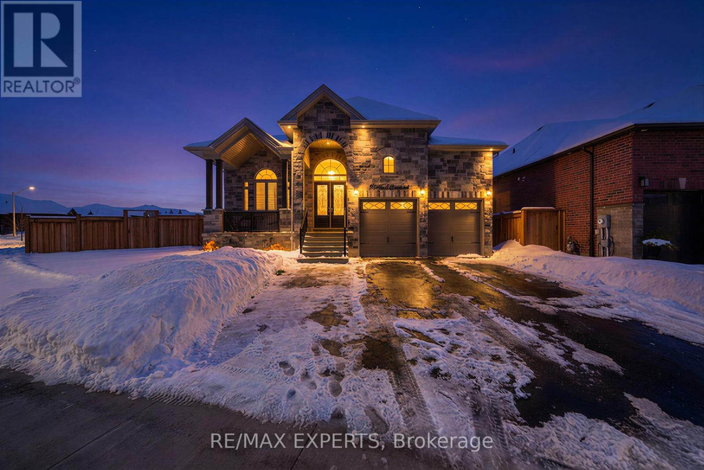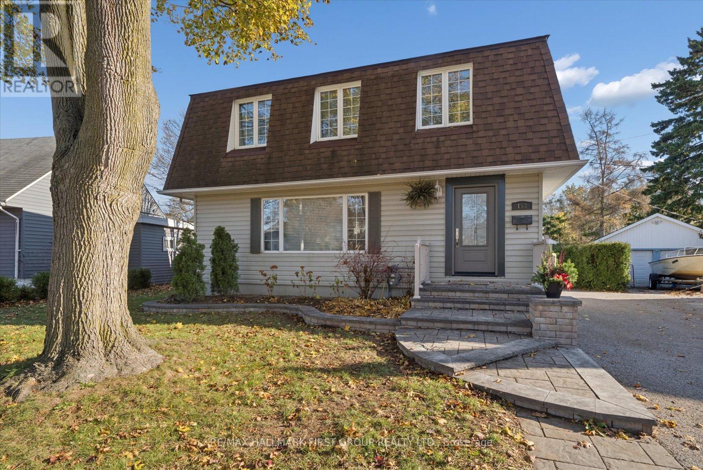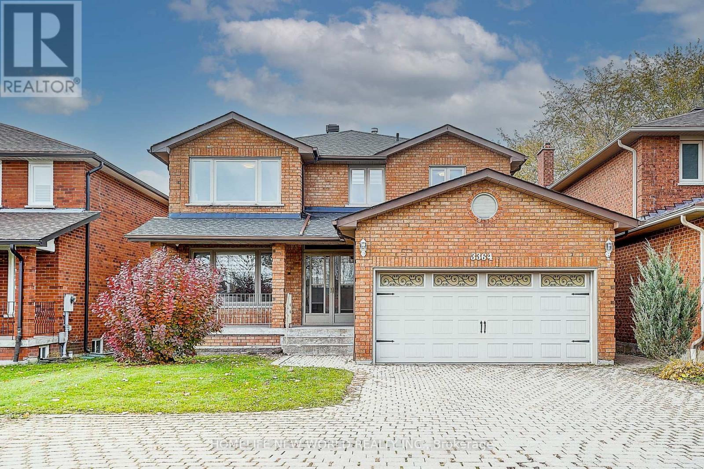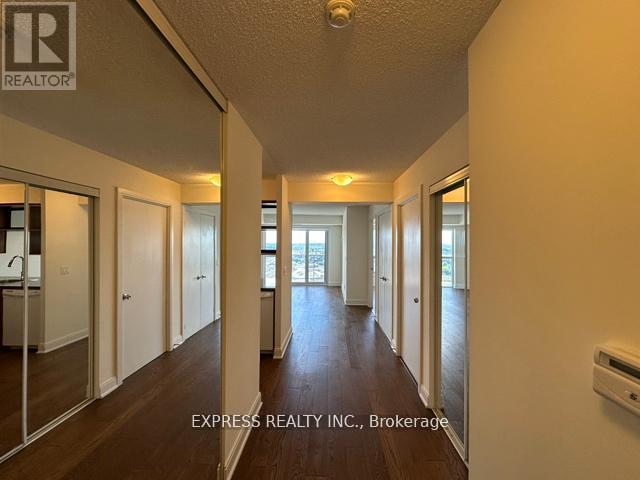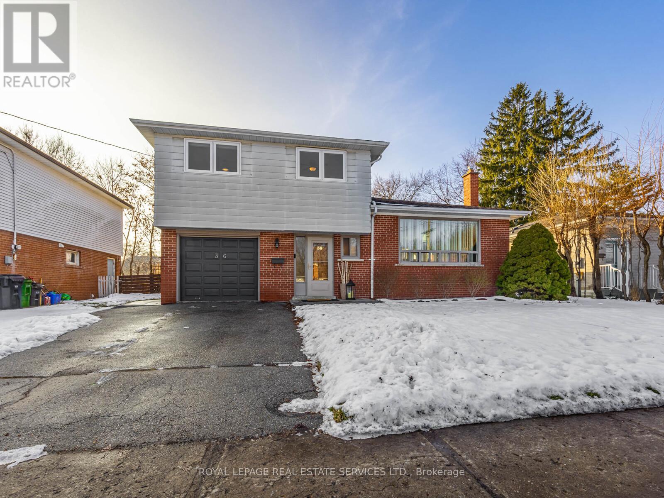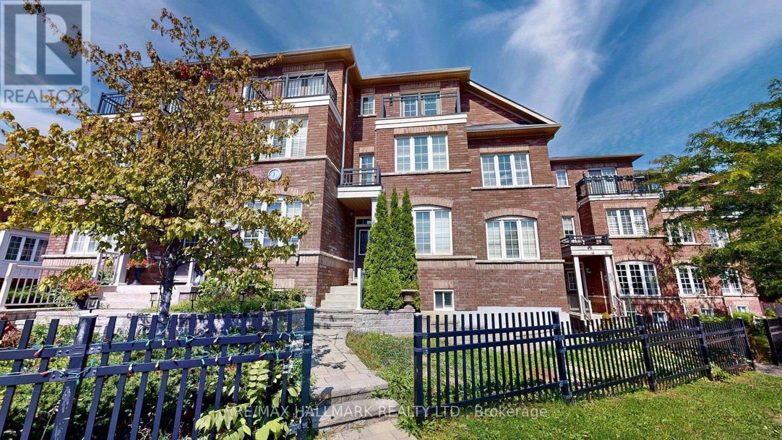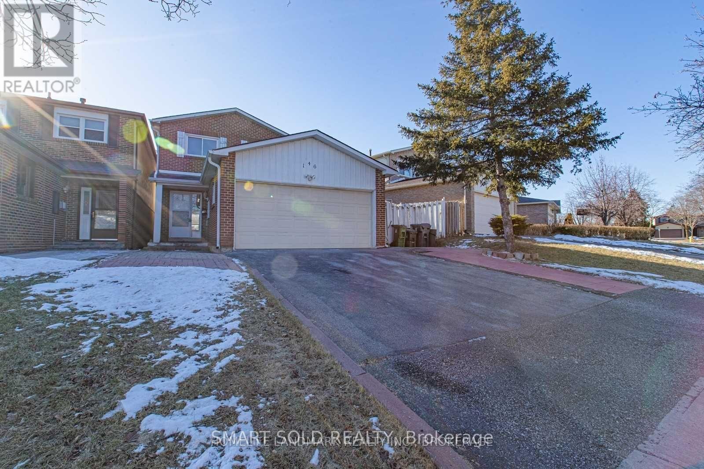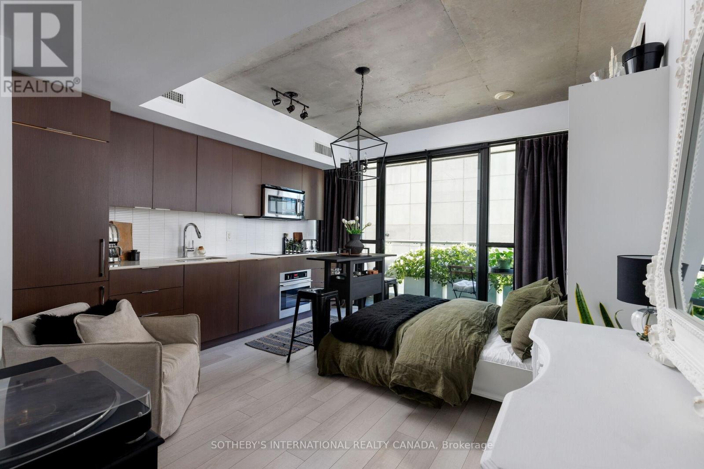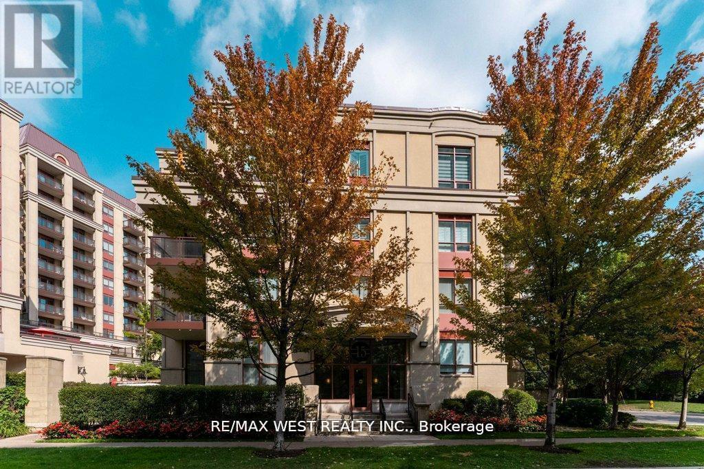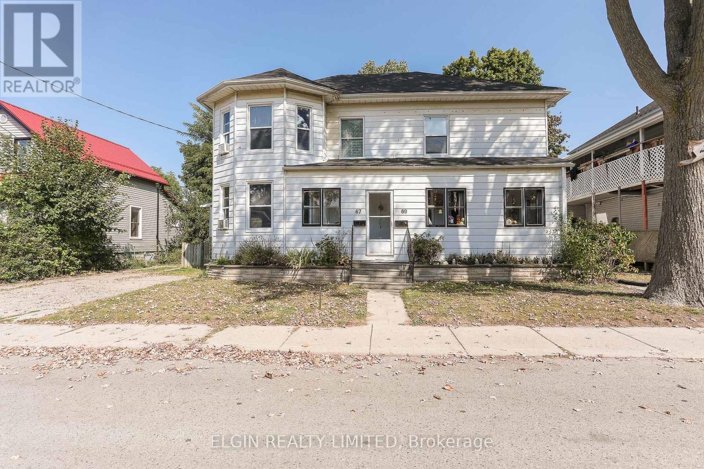3358c Kingston Road
Toronto, Ontario
Luxury at its finest! Freehold end-unit townhome, (like a semi) offering great space and privacy, nestled in the highly sought after Guildwood community. With nearly 2,500sqft of elegant living space, this beautifully upgraded 4-bedroom, 3-bath home is the largest unit in the complex. Step inside to an open-concept layout that is both bright and inviting, featuring hardwood floors, sleek California shutters, crown moulding, luxurious pot lights and a striking brick accent wall with a cozy fireplace that adds character to the main floor. The chef-inspired kitchen is a showstopper, boasting upgraded granite countertops, a stylish quartz backsplash, exquisite custom cabinetry and high-end stainless-steel appliances. Enjoy your enormous upgraded private deck in the rear, perfect for BBQs or relaxation, offering a serene retreat right at home. The primary bedroom is a true sanctuary, featuring a spacious walk-in closet, a luxurious spa-like ensuite, and a charming Juliet balcony, bringing in natural light and beautiful views. Enjoy the added bonus of two spacious parking spaces and built-in garage. The separate entrance to the basement, offers great rental potential. Ideally located in close proximity to top-rated schools, shopping centres, hospitals, and recreational facilities. With easy access to public transportation, including the TTC and nearby GO train stations, commuting has never been easier. This home is the perfect balance of luxury, practicality, and location a true dream come true. (id:50976)
4 Bedroom
3 Bathroom
2,000 - 2,500 ft2
RE/MAX Hallmark Realty Ltd.



