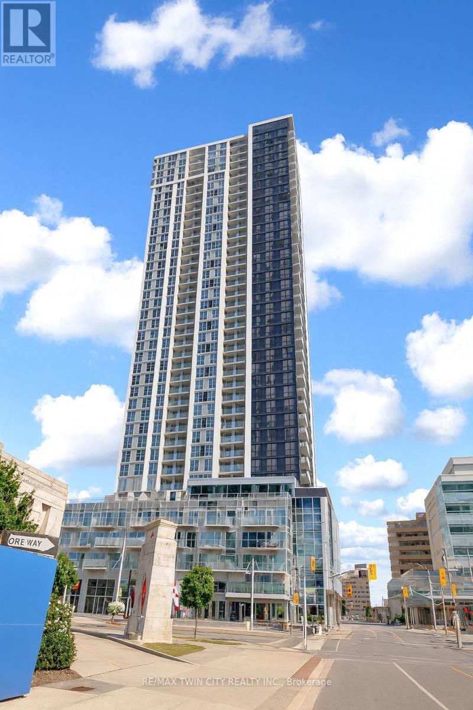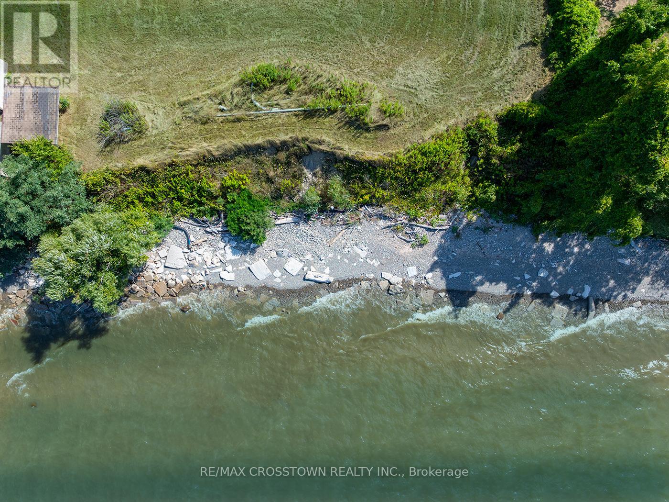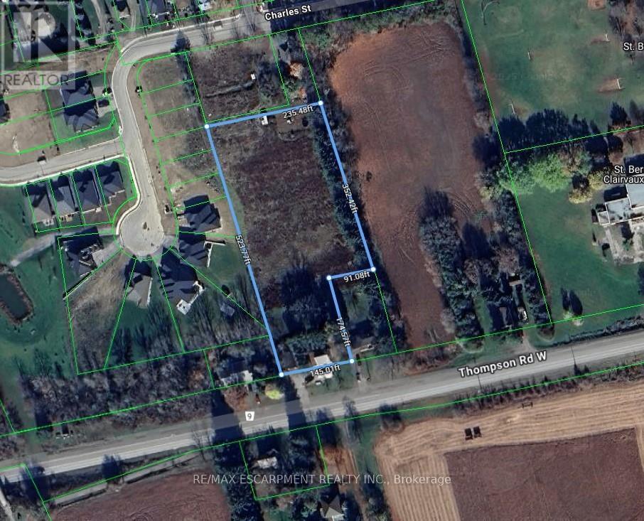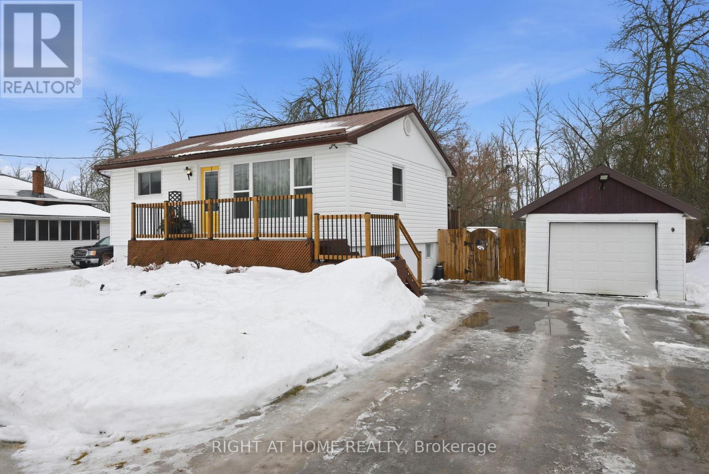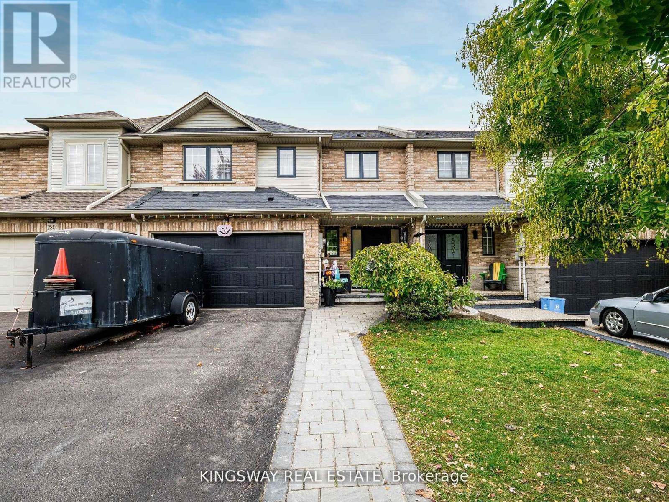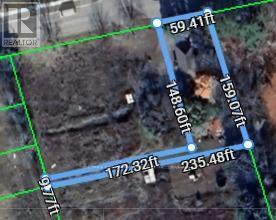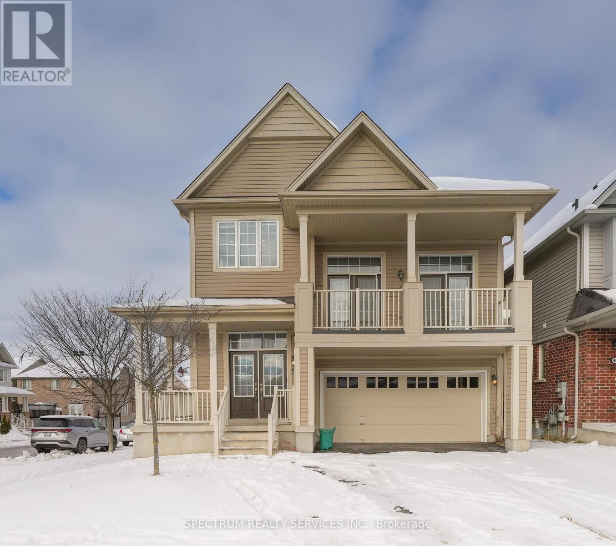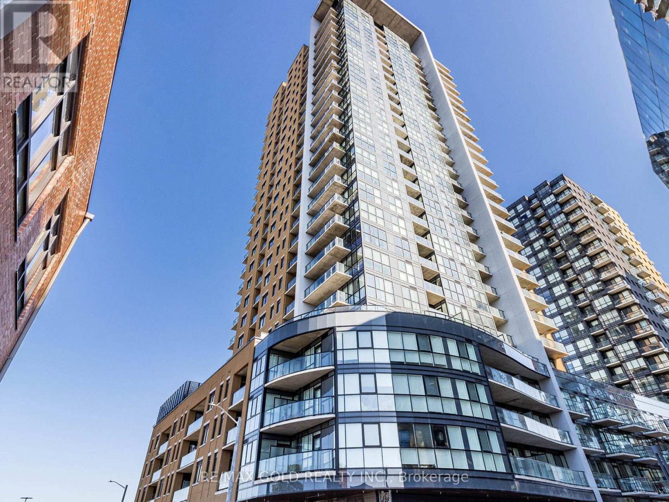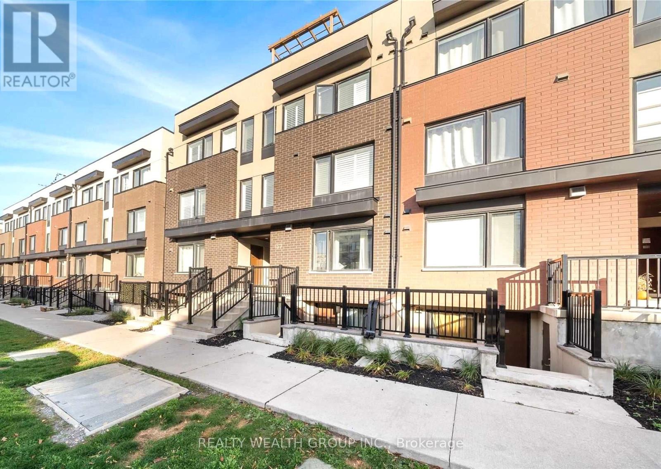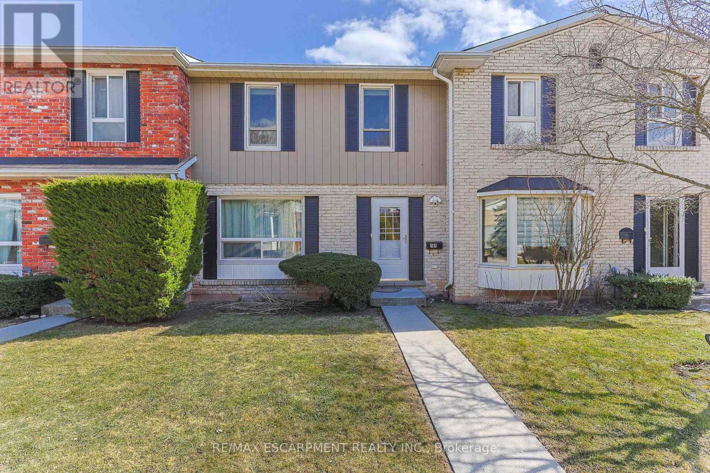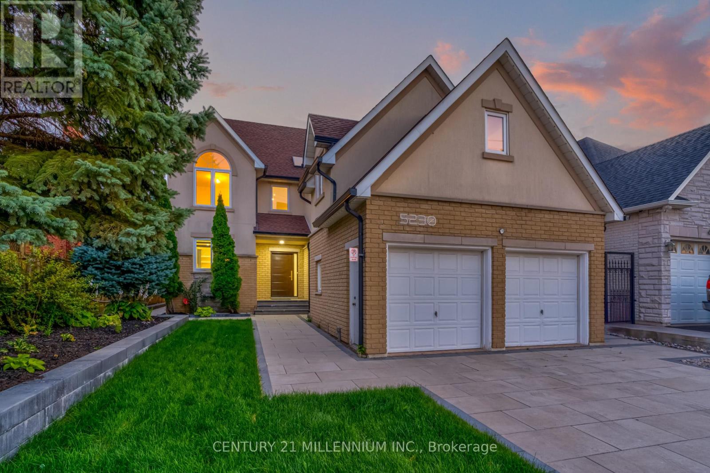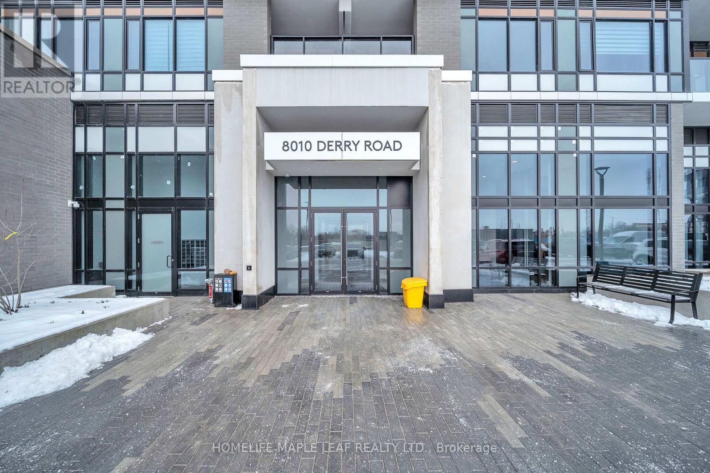5230 Creditview Road
Mississauga, Ontario
Custom 3500 plus square foot home, gracing a sprawling 182-foot deep lot, nestled amidst wooded conservation in the highly sought-after East Credit locale. This home exudes an airy open-concept main floor, showcasing a spacious office and work area seamlessly converted into amain floor in-law suite, complete with a full washroom and separate entrance. With 4 bedrooms and a generously proportioned second-floor loft-style family room, there's ample space for every member of the household. Note worthy features include a striking upgraded stoned driveway and an oversized garage offering parking for over 6 vehicles, ideal for accommodating a small business and curbing commuting expenses. The fully finished basement adds allure with a second kitchen, 2 bedrooms, a recreational room, a washroom, and abundant storage space in the cold room shelving. Built in Fridge, Oven and microwave, dishwasher, and gas cooktop, alongside premium amenities like a built-in pantry, spice rack, and more. Extras: Smooth ceilings, vaulted ceiling, hardwood floors, pot lights, crown mouldings, and expansive windows further illuminate the inside of the house. EXTERIOR; Step into your private retreat with this expansive backyard that seamlessly blends nature, luxury, and entertainment. Backing directly onto a peaceful ravine, this rare outdoor space offers ultimate privacy and stunning, tree-lined views year-round. Enjoy the benefits of a rough-in ready for a swim spa, allowing you to personalize your wellness experience to your liking. Unwind and relax in the built-in sauna, perfectly positioned for tranquil evenings or post-workout recovery. With generous open space ideal for outdoor dining, lounge areas, or large-scale entertaining, this backyard is ready for everything from quiet family BBQs to memorable gatherings under thestars. Whether you're envisioning a personal spa retreat, a party hub, or a quiet escape surrounded bynature, this backyard delivers the perfect canvas. (id:50976)
7 Bedroom
5 Bathroom
3,500 - 5,000 ft2
Century 21 Millennium Inc.



