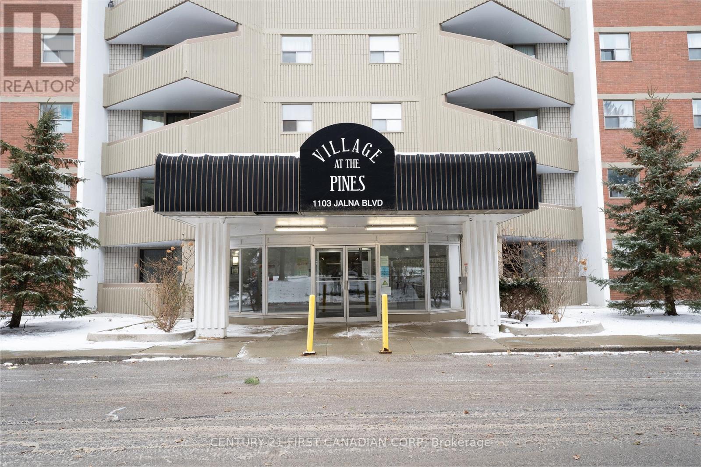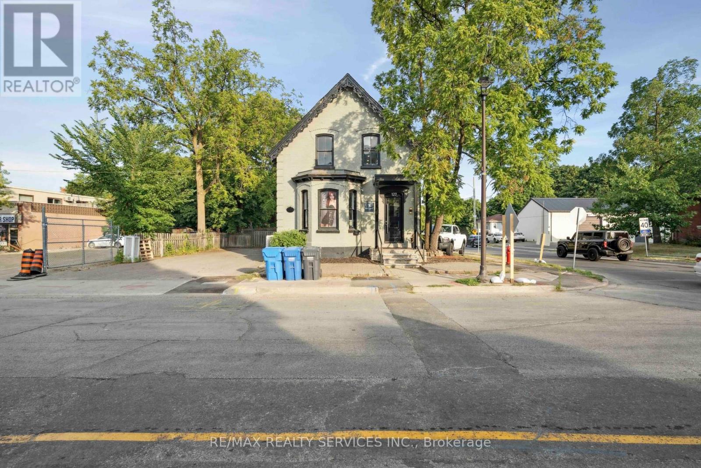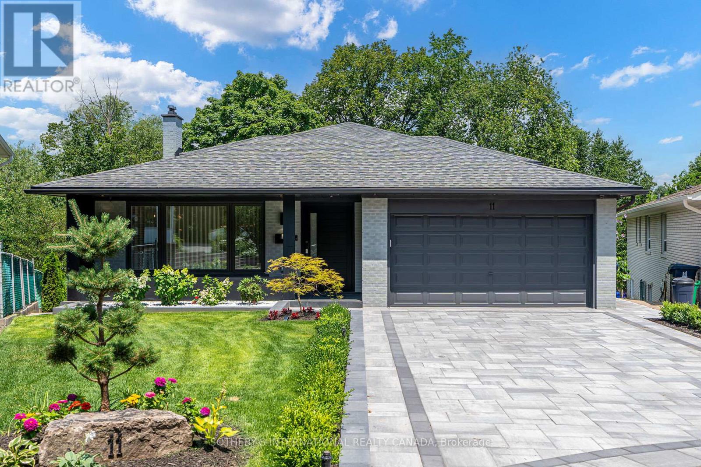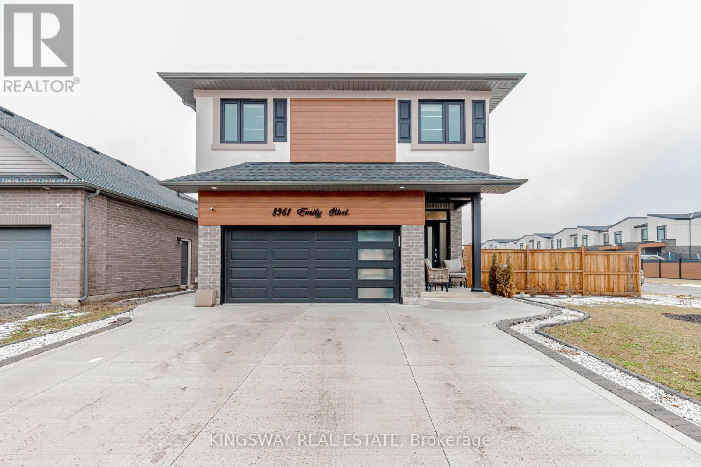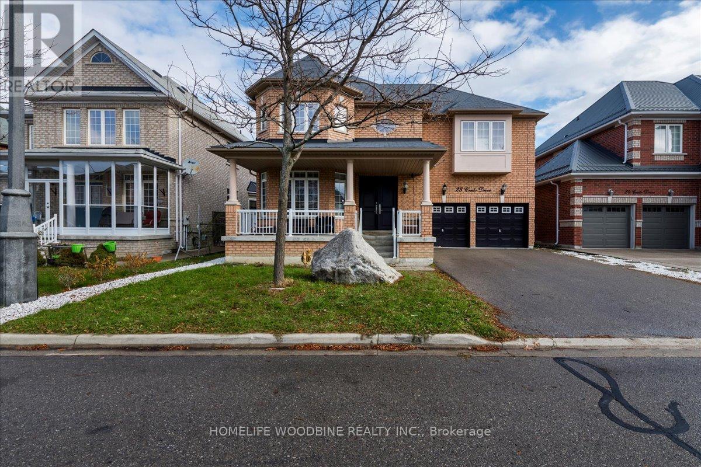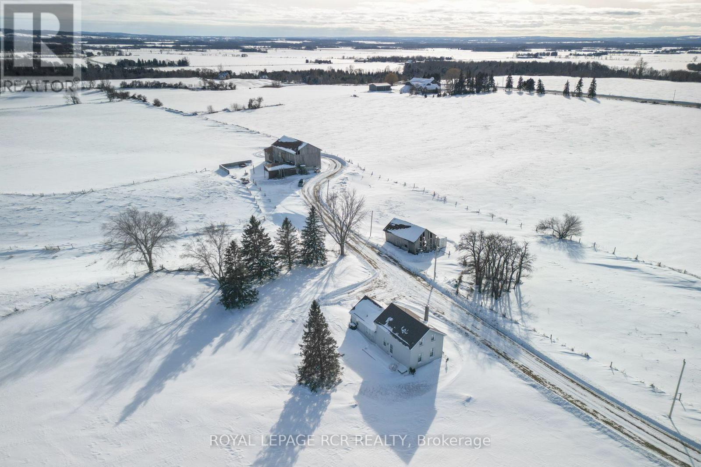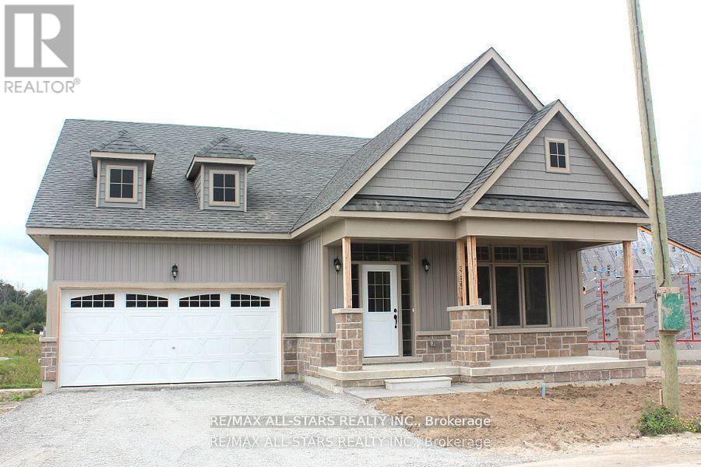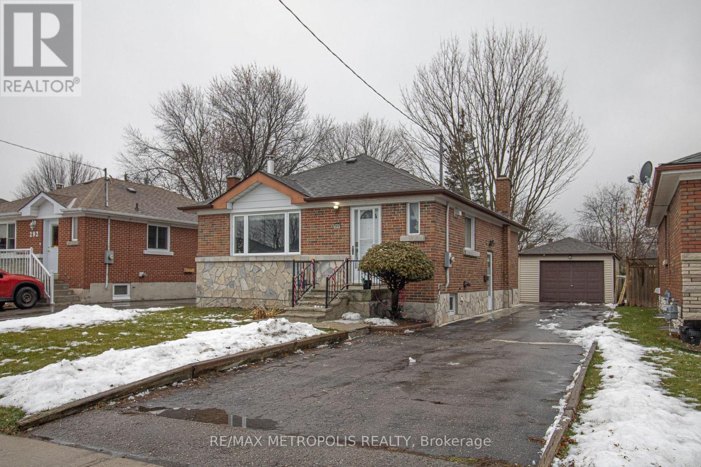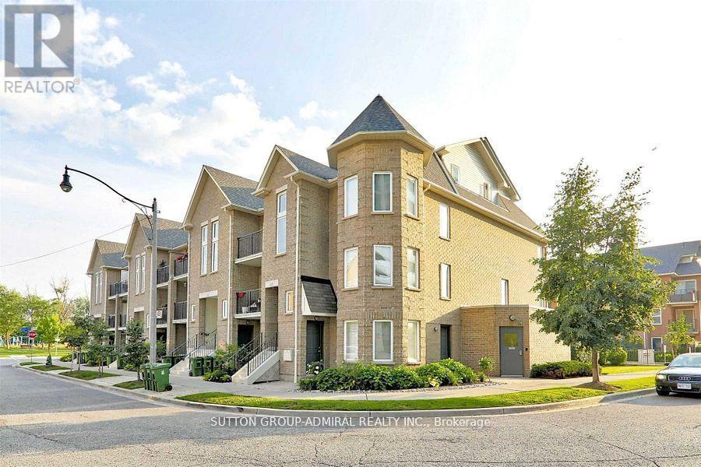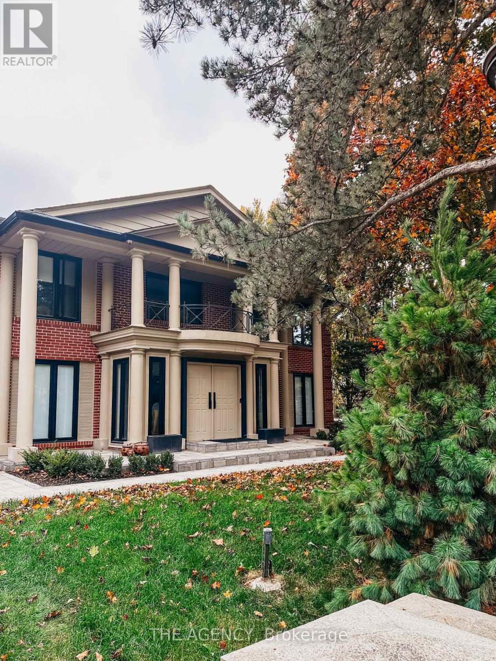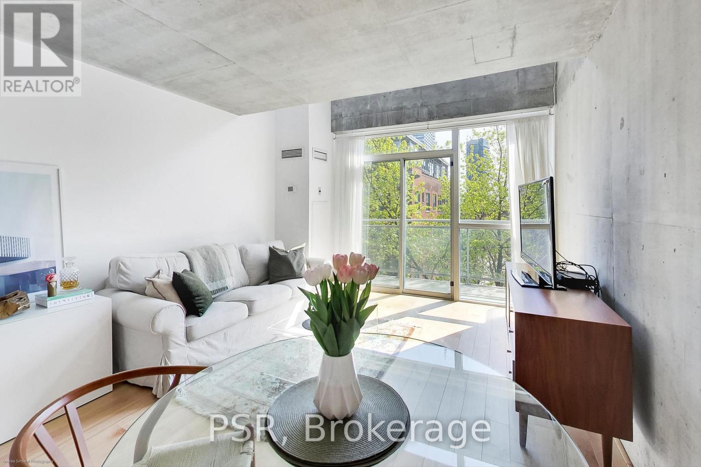28 Credo Drive
Vaughan, Ontario
Welcome to the Gaja, Remington Homes 3,268 Sq Ft. detached charming family home nestled in the heart of desirable Vellore Village, a safe and thriving community in the rapidly growing City of Vaughan. This home features 5 spacious bedrooms and 4 bathrooms upstairs with a bonus bedroom and bathroom in the finished basement. This property provides the opportunity to create your dream home! Situated on a premium 50.2 x 78.8 ft lot, the home boasts 9 ft ceilings and hardwood floors throughout, an oversized combined living and dining area, and a bright eat-in kitchen overlooking the large family room with gas fireplace. You can walk out from your kitchen to your private backyard - perfect for relaxing or entertaining! The open-concept layout makes everyday living effortless. Upstairs, this spacious home offers an abundance of natural light, comfort, and functionality, making it the perfect place to raise your growing family! Enjoy the best of suburban living with urban conveniences. Located in one of Vaughan's most sought-after communities, steps to excellent local schools, churches, public parks, the natural beauty of Boyd Conservation Park, public transit, and shopping. Just minutes to Highways 400 And 407, Cortellucci Vaughan Hospital, Vaughan Mills Mall, Canada's Wonderland, dining, Vaughan Metropolitan Centre, and so much more! Experience a quality lifestyle in a vibrant city that offers something for everyone! (id:50976)
6 Bedroom
5 Bathroom
3,000 - 3,500 ft2
Homelife Woodbine Realty Inc.



