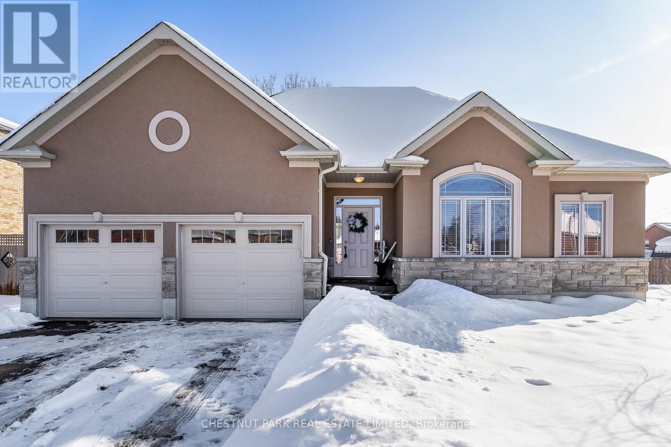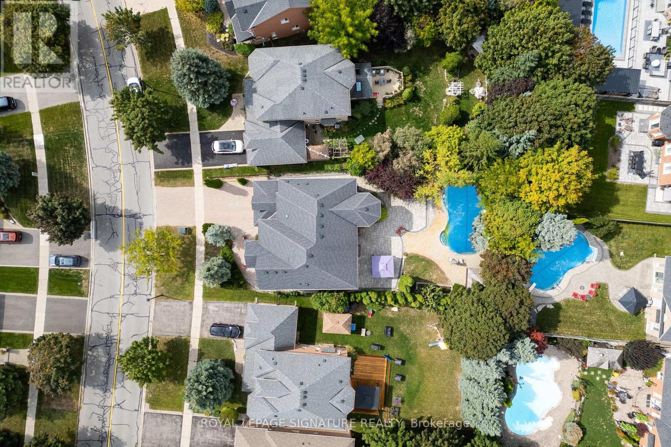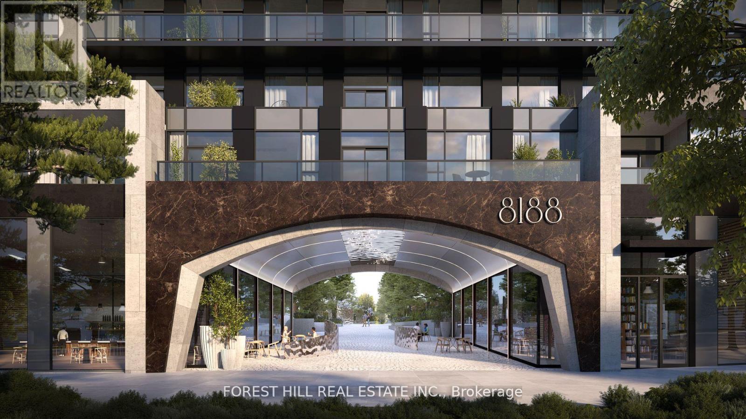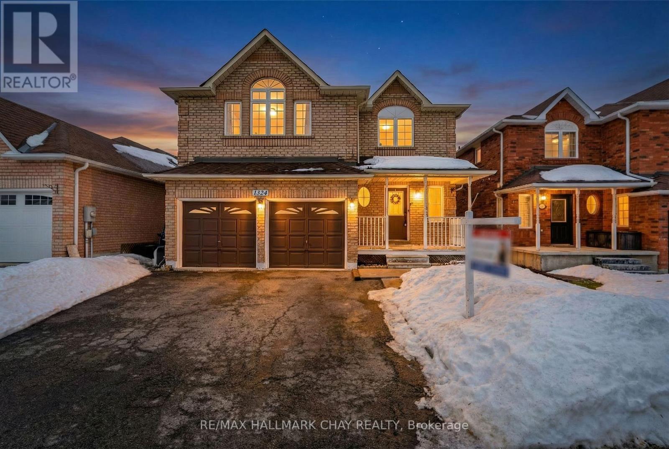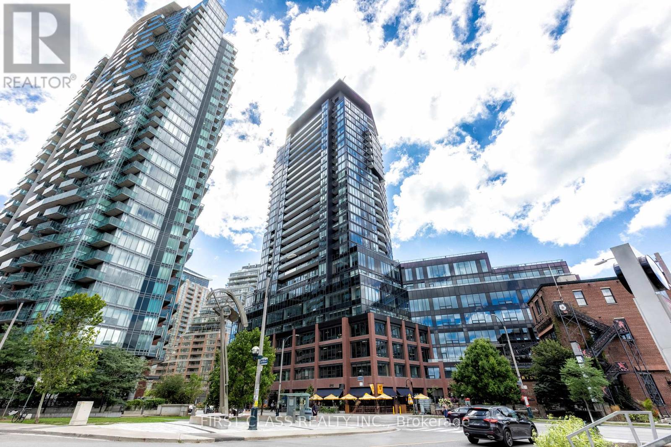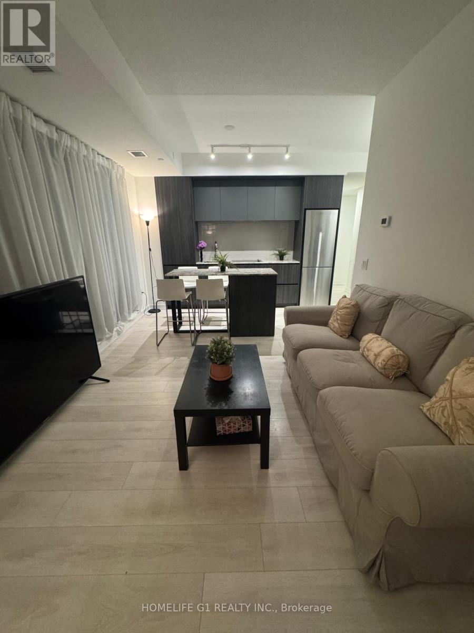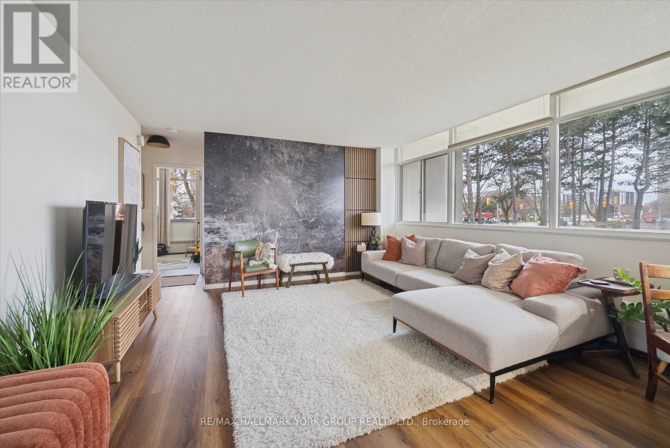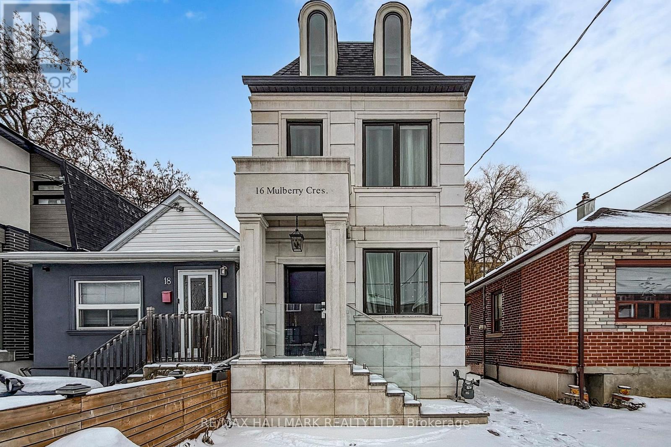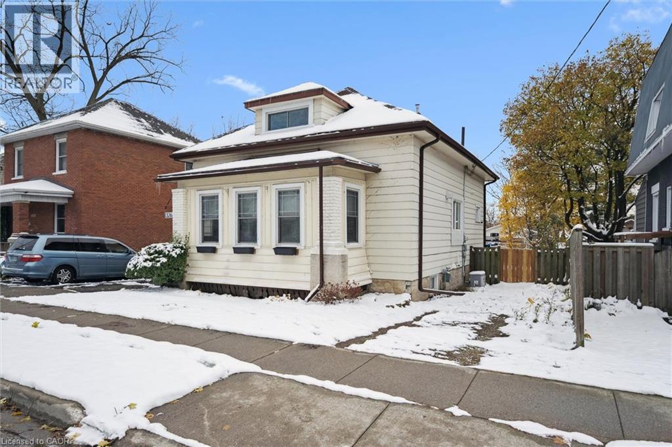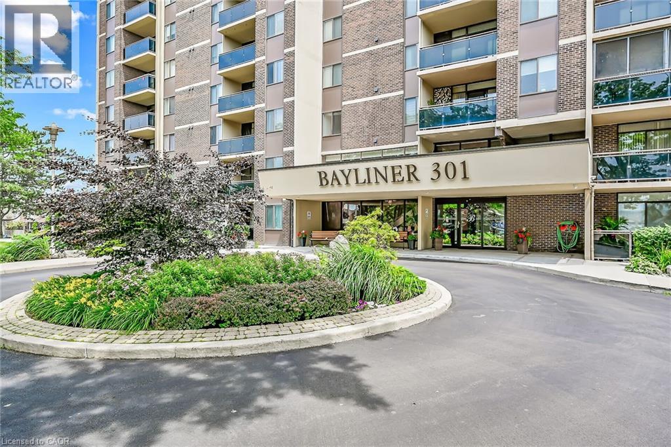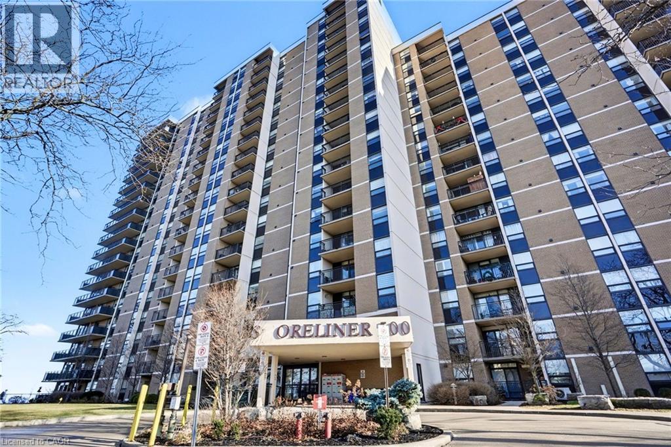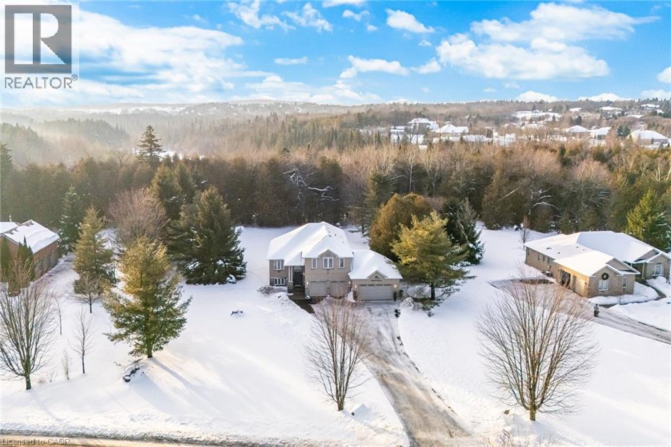103 - 715 Don Mills Road
Toronto, Ontario
Step Into Homeownership With This Completely Remodelled, Bright & Stylish 770SqFt Corner Suite at Glen Valley Condos. This 2-Bedroom Home Delivers Rare Space, Sunlight With Both South and West Exposure. Fully Updated Top to Bottom, It Offers Modern Design, Premium Finishes, and a True Move-In Ready Lifestyle.The Open-Concept Living Area Features Luxury Vinyl Plank Flooring, Sound-Absorbing Panels, Updated Trim, New Doors, Modern Fixtures, and a Striking Accent Wall. The All-New Kitchen Impresses With Push-Open Cabinetry, Herringbone Wood Countertops, Integrated Fridge/Freezer and Dishwasher, Plus Ample Storage and Counter Space. Appliances Include a Stainless Steel Stack Washer/Dryer (2023) and Black Stove, with Integrated Fridge and Dishwasher (All 2024!). Step Into The Spa Like Bathroom That Has Been Thoughtfully Rebuilt With a Modern Vanity, Quartz Countertop, Luxury Vinyl Tile, Limewash Paint, Heated/Defogging Mirror, Elegant Bowl Sink, and New Fixtures Throughout. Premium Top-Down/Bottom-Up Roller Blinds Offer Ideal Light and Privacy Control. Parking and Locker Are Also Included, and the Monthly Fee Covers Everything! - Hydro, Heat, Water, Cable TV, and Generous Visitor Parking. Amenities Are a Major Highlight: Dive Into the Massive Indoor Pool, Unwind in the Saunas, Work Out in the Full Gym, or Host in the Stylish Party/Games Room. An Unbeatable Location in One of Toronto's Fastest-Growing Pockets. Located Minutes to the Shops at DonMills, DVP, TTC, Parks, and Schools, This Is a Lifestyle Upgrade From Every Angle. Move-in Ready, Extensively Renovated, and Offering Exceptional Value for the Area. This is The One You've Been Waiting For! (id:50976)
2 Bedroom
1 Bathroom
700 - 799 ft2
RE/MAX Hallmark York Group Realty Ltd.



