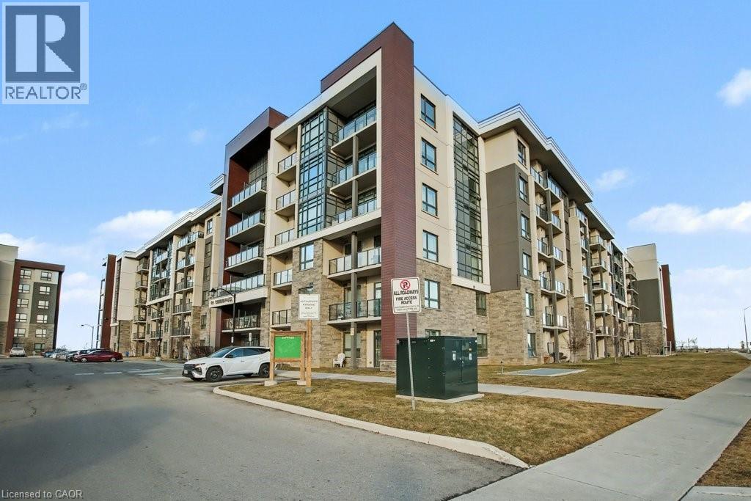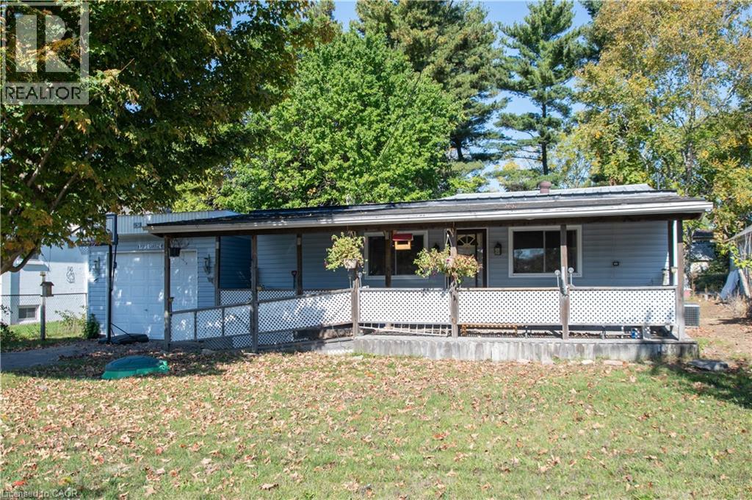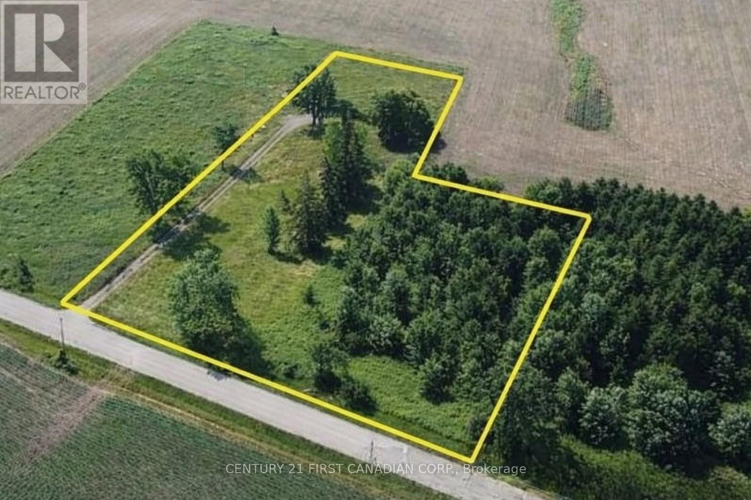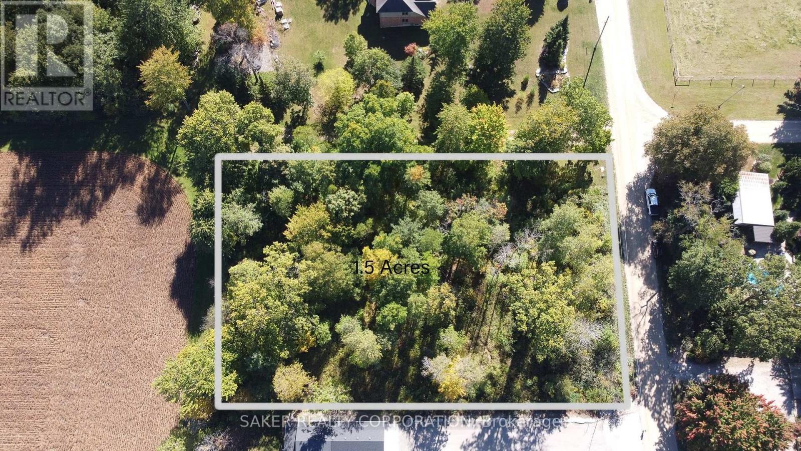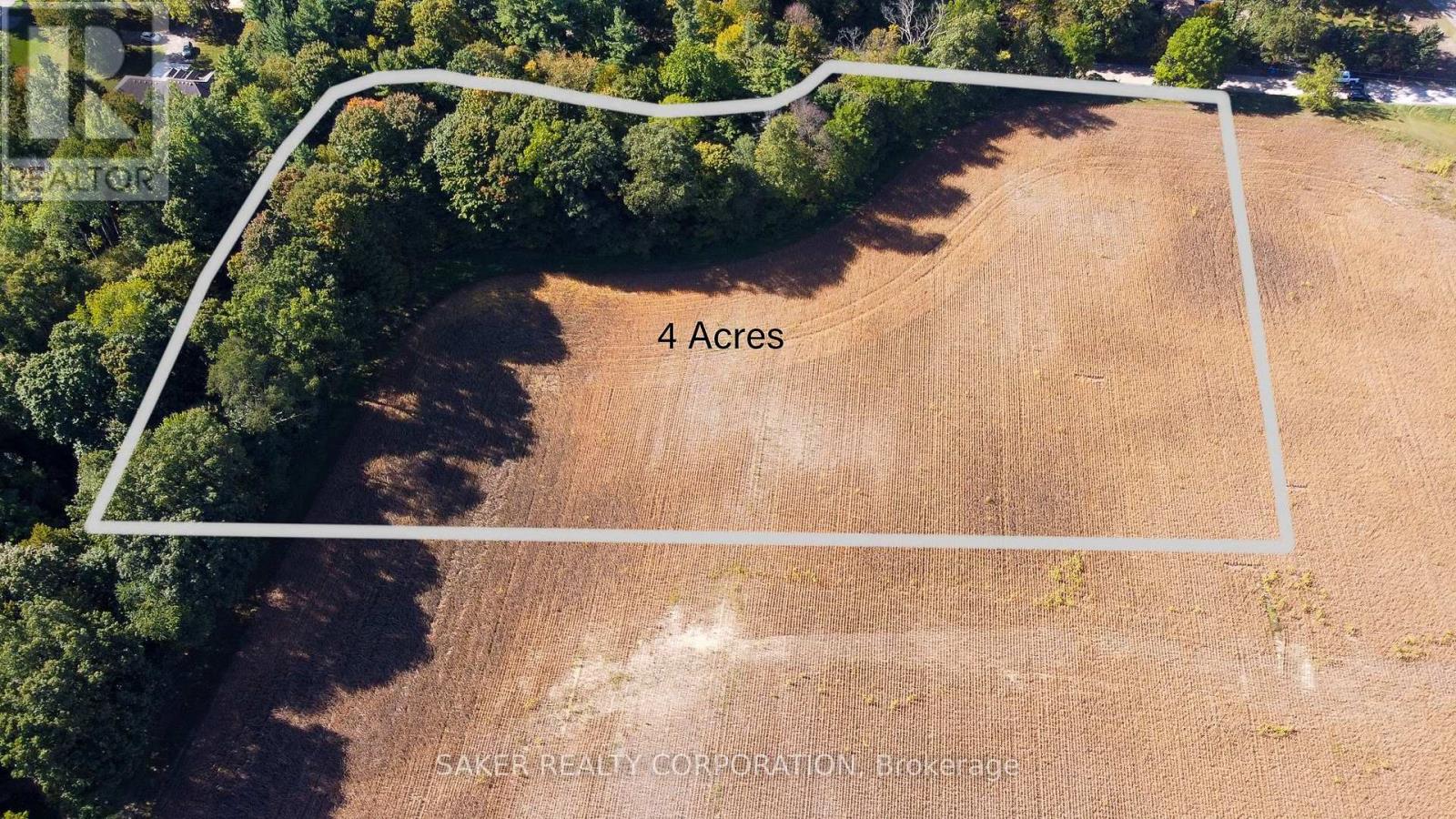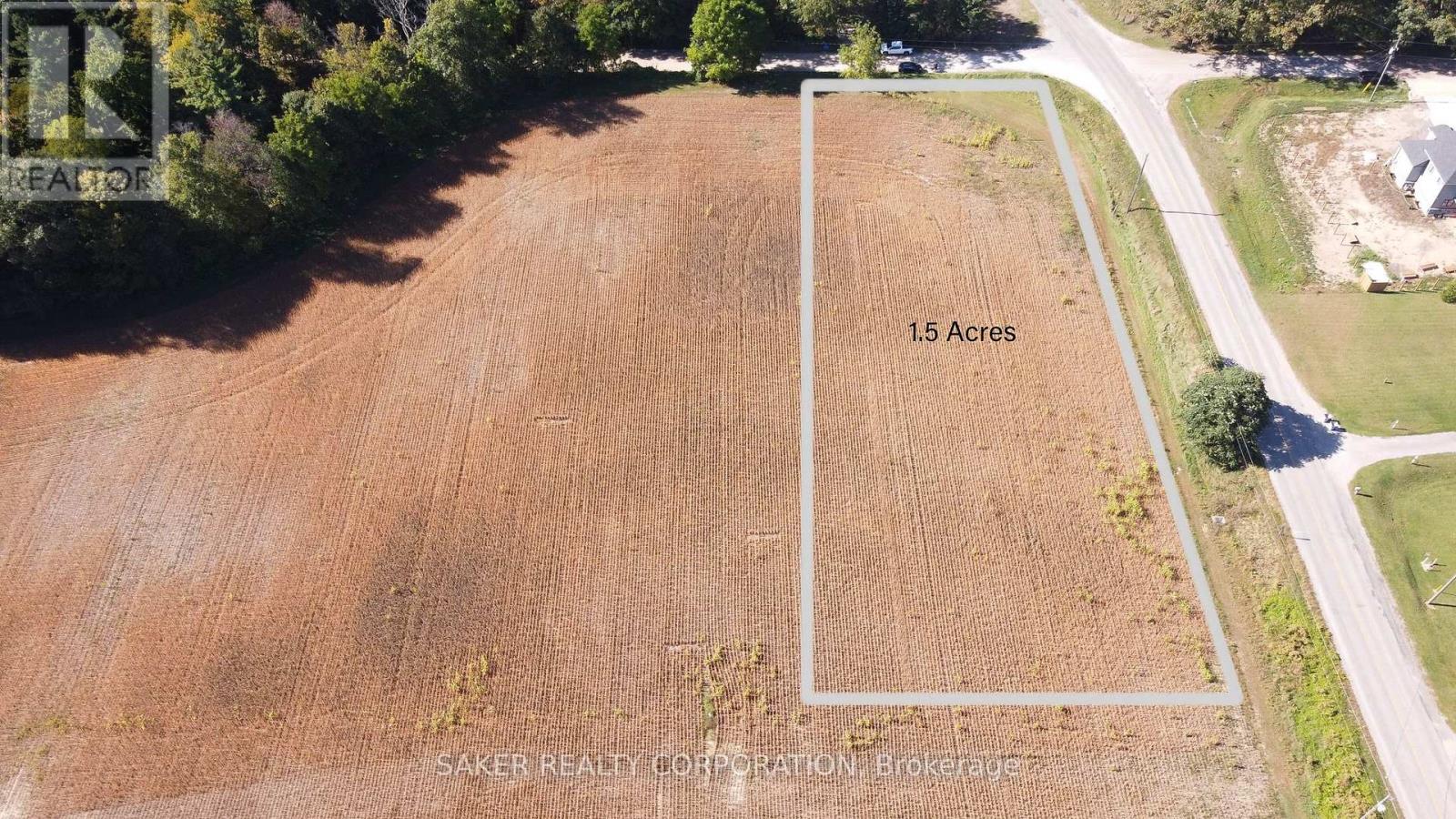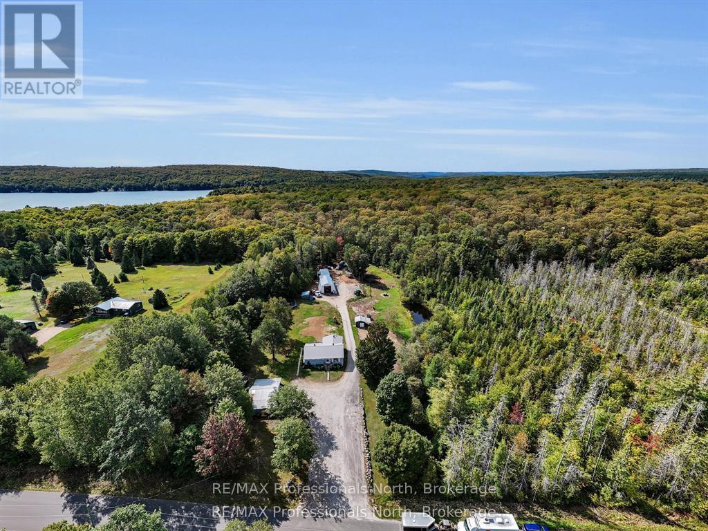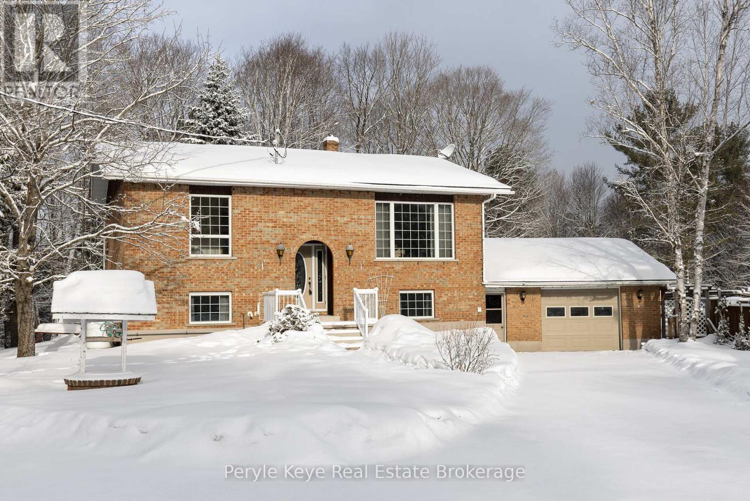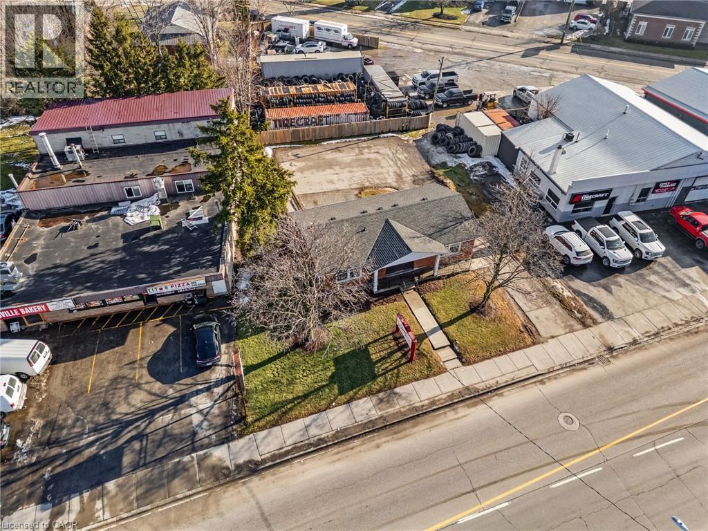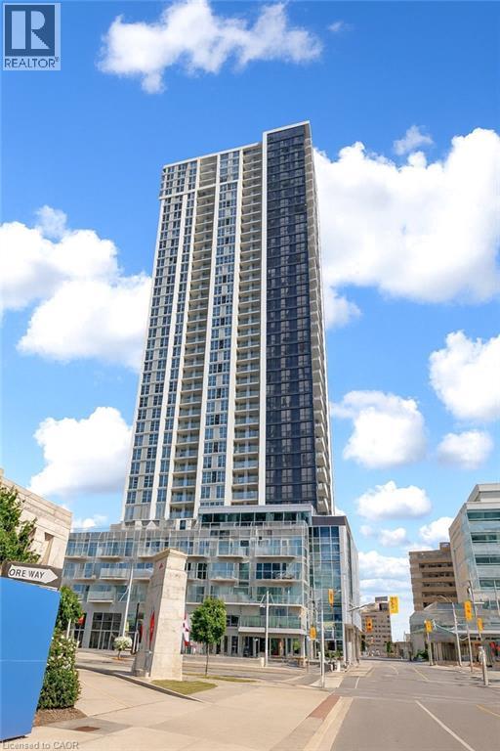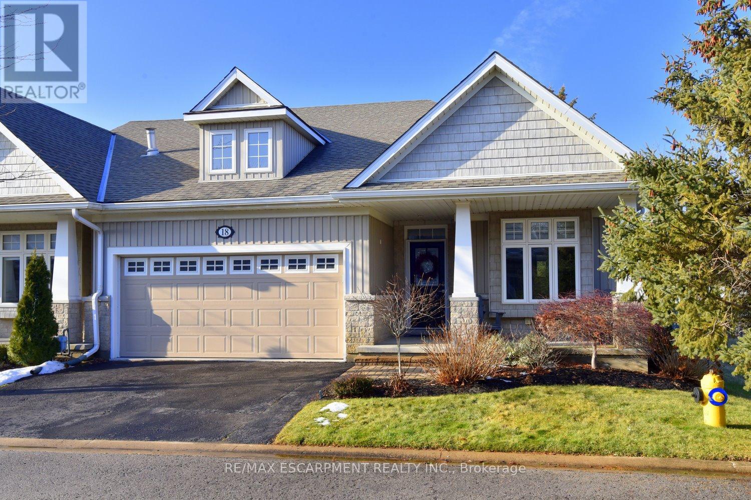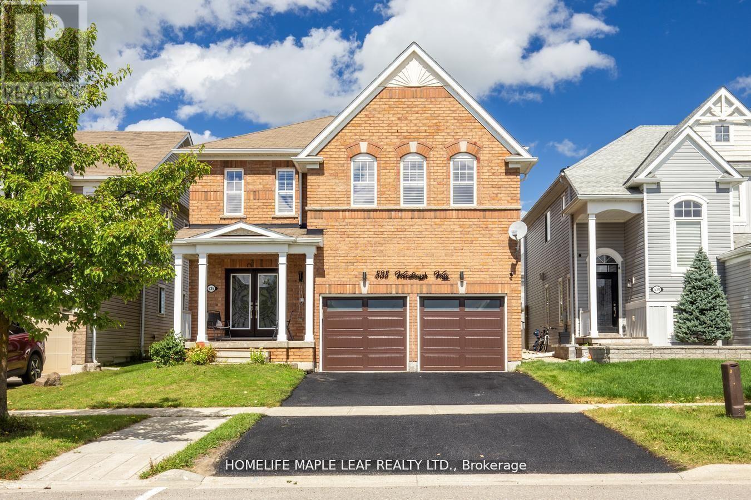18 - 92 Loretta Drive
Niagara-On-The-Lake, Ontario
Introducing this beautiful turnkey end unit townhome, nestled in a private setting in a friendly, well managed complex in Niagara on the Lake with low condo fees. Upon entering you will immediately notice the inviting bright open concept design, cozy fireplace, and vaulted ceilings. The thoughtfully modernized kitchen offers a comfortable gathering place thanks to the large custom island. Recent kitchen updates include new cabinet doors, drawer fronts, and hardware, pantry, granite counters, subway tile backsplash, undermount sink, under cabinet lighting and stainless-steel appliances. The many pots and pans drawers, corner cabinets and pantry add to the already ample kitchen storage. The large primary bedroom suite enjoys an ensuite with an updated vanity with a quartz countertop and his and hers sinks. The walk-in closet offers a laundry option while maintaining plenty of space thanks to the closet organizers. Completing the main level is an additional bedroom/den and the 4-piece main bath with a newer vanity and granite counter. The bright, fully finished lower level features an expansive recreational area, additional bedroom, third full bath, optional laundry, cold cellar and storage, a perfect retreat for guests or additional family. The front porch is surrounded by gardens adding to the curb appeal while the private rear yard boasts a gorgeous new back deck with a pergola and is surrounded by mature evergreens and well-tended grounds. The complexes' exclusive gates offer walking access to a grocer, banks, shops, restaurants, and Centennial Park. Located just minutes to world class wineries, Niagara Park trails, golf courses, and all the classic charm that Old Town has to offer. Other recent upgrades include new flooring on the main level, custom window coverings, furnace, air conditioning and a sump pump with battery backup and alarm. Nothing to do but enjoy, Welcome Home! (id:50976)
3 Bedroom
3 Bathroom
1,200 - 1,399 ft2
RE/MAX Escarpment Realty Inc.



