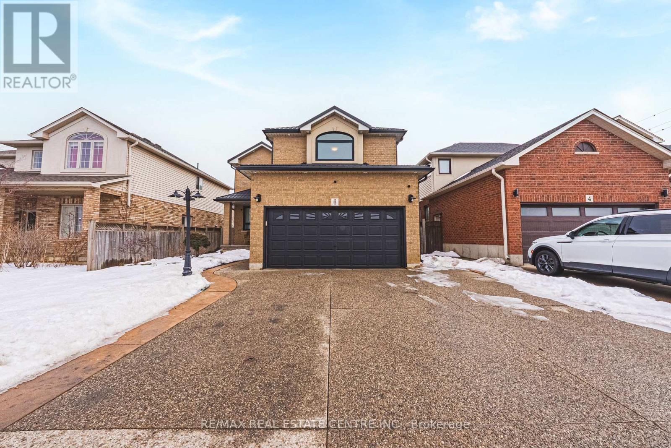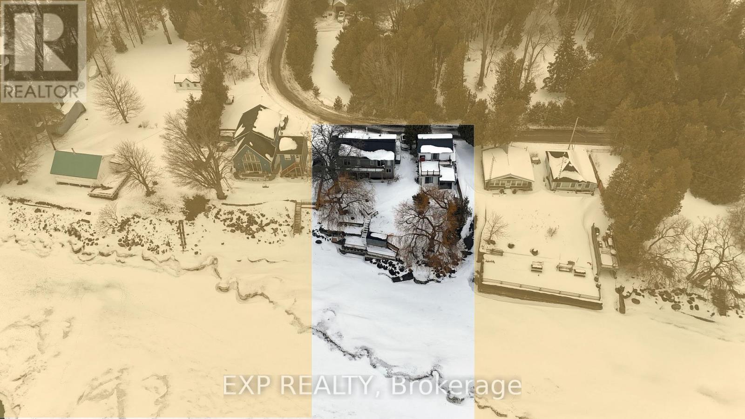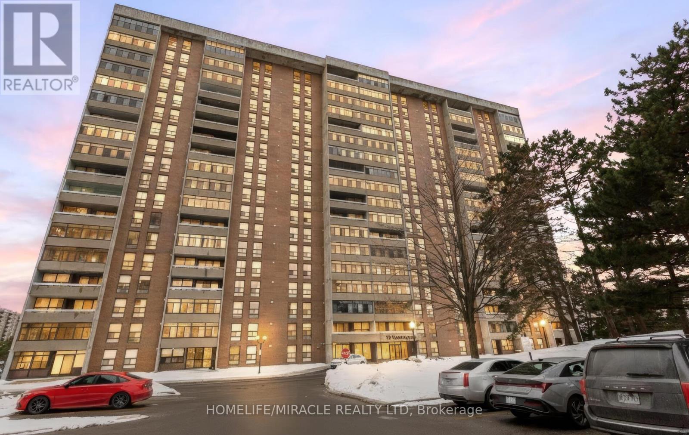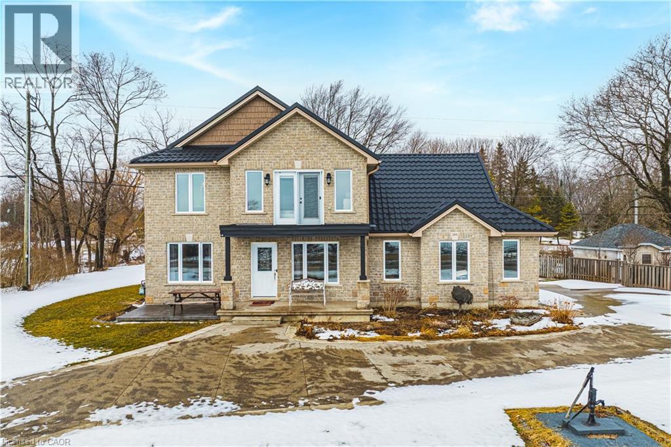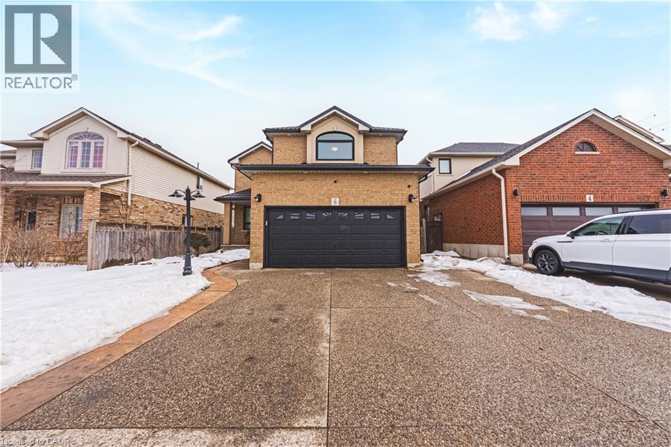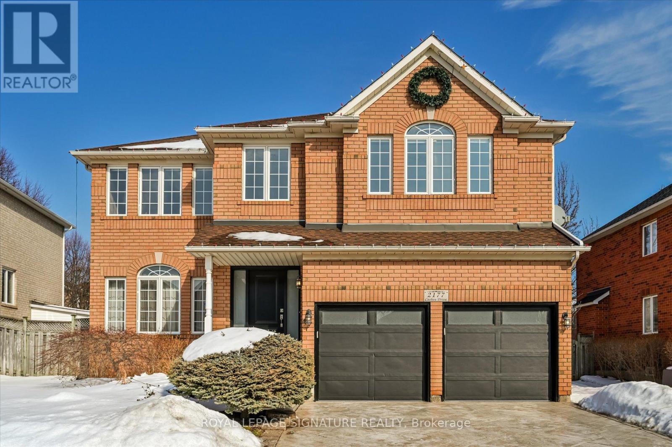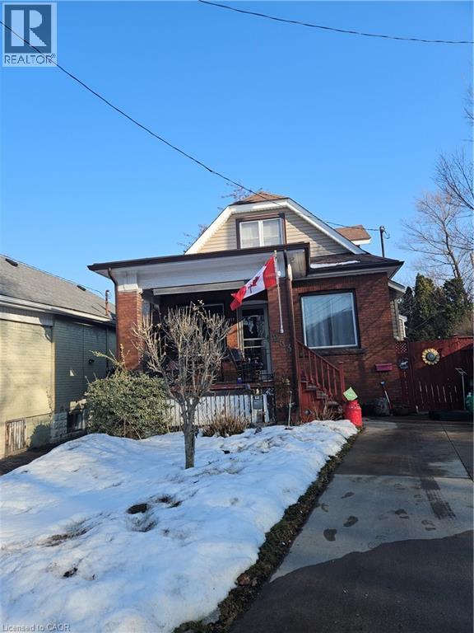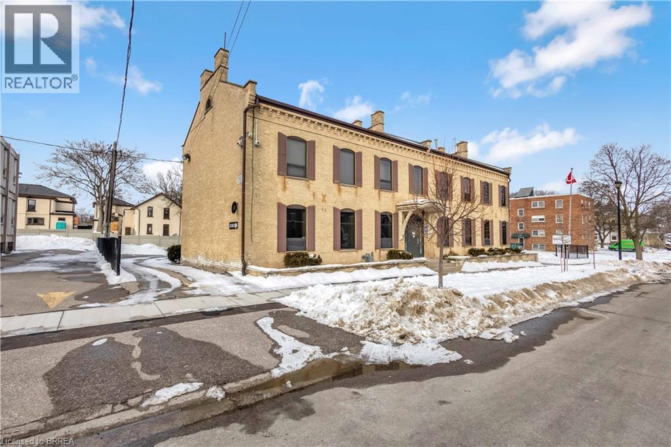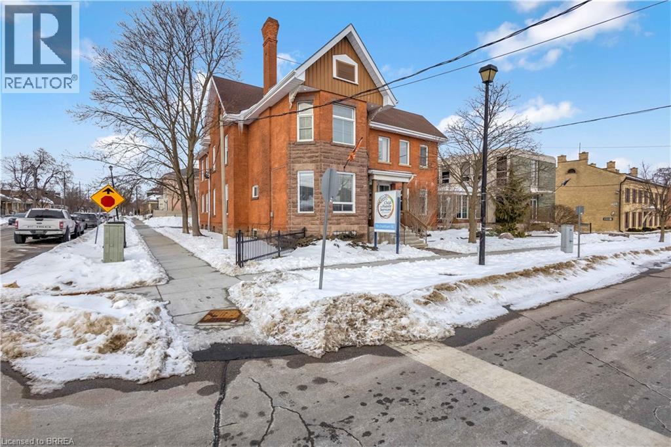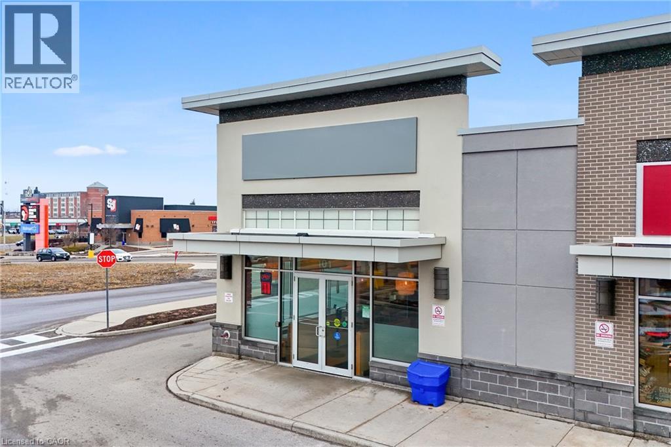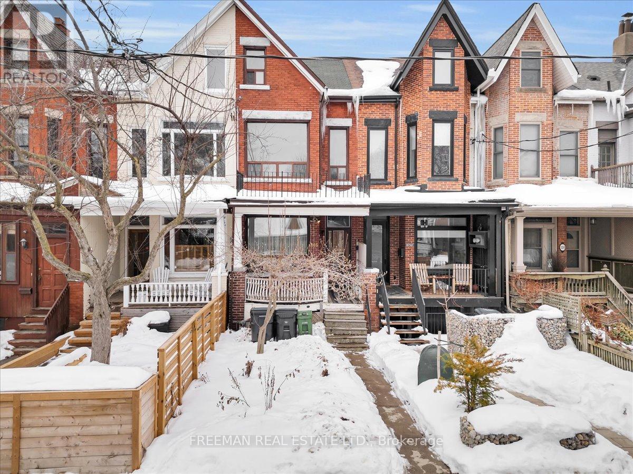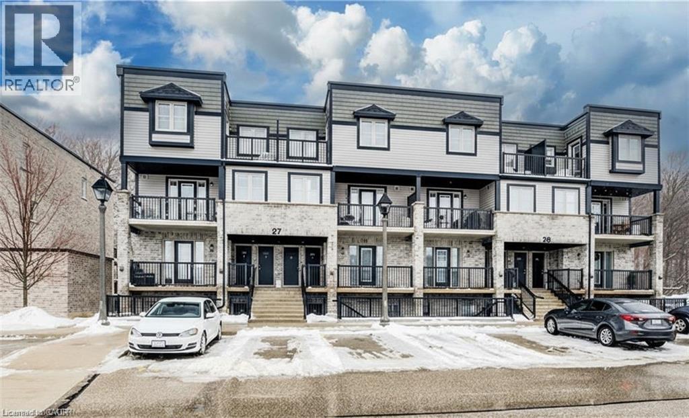70 Chatham Street
Brantford, Ontario
This well-appointed commercial property offers a functional and professional layout ideal for a variety of office or business uses including apartment dwellings, childcare centres, crisis residences, group correctional homes, mixed use buildings, art galleries, medical clinics, museums, financial institutions, libraries, place of worship, veterinary clinics, restaurants, retail stores, and hotels to name a few. The main level welcomes you with an open reception area finished with attractive laminated hardwood flooring, creating a warm and professional first impression for clients and visitors. Adjacent to the reception area is a dedicated staff room featuring durable laminate flooring, stainless steel sink, and built-in cabinetry, providing a convenient and practical space for employee use. The main floor also includes a washroom equipped with two toilets and two sinks, designed to comfortably accommodate staff and guests. The second floor comprises multiple private office spaces, offering flexibility for executive offices, meeting rooms, or collaborative work areas. This level is supported by two additional washrooms for added convenience. The basement level expands the functional space further, featuring additional offices as well as storage areas, making it ideal for records management, equipment storage, or supplementary workspace. With its efficient layout, multiple washrooms, and combination of private and open work areas, this property is well-suited for professional, administrative, or service-based businesses seeking a versatile and move-in-ready space. (id:50976)
11,791 ft2
Royal LePage Brant Realty



