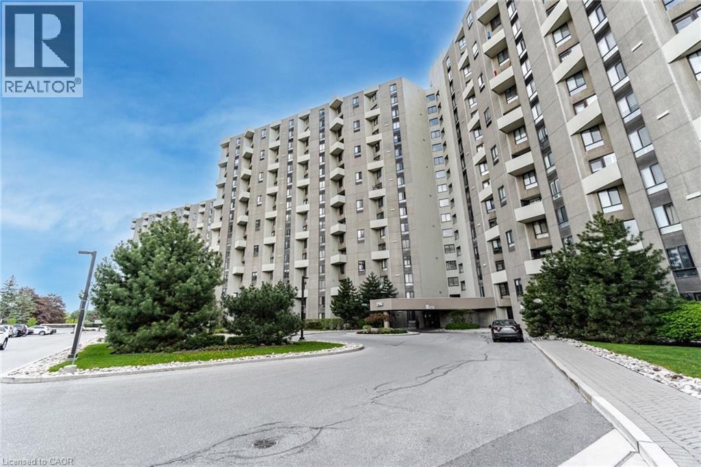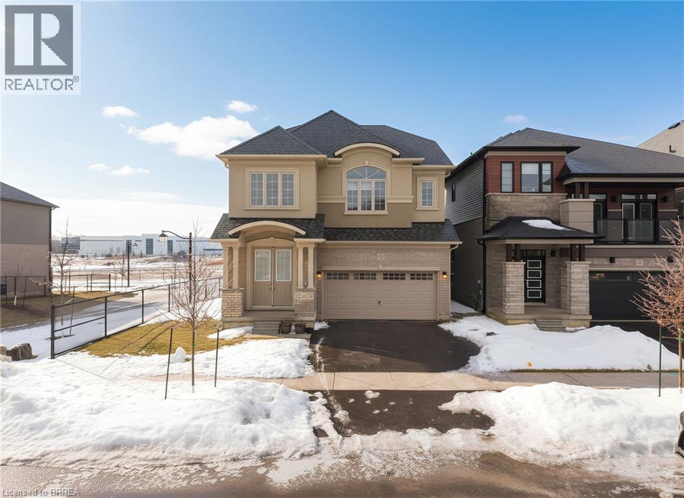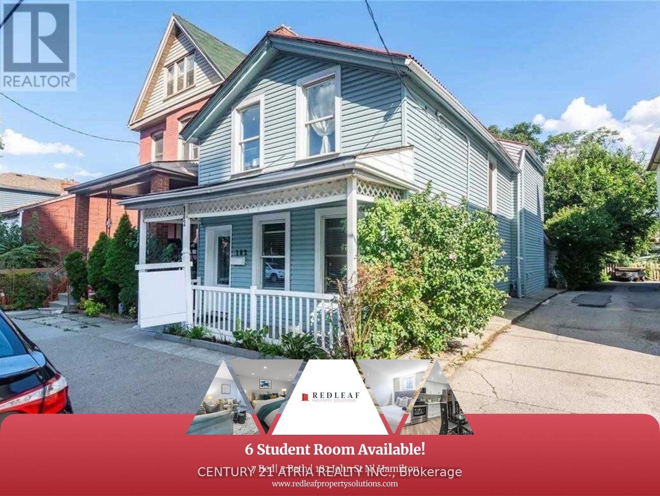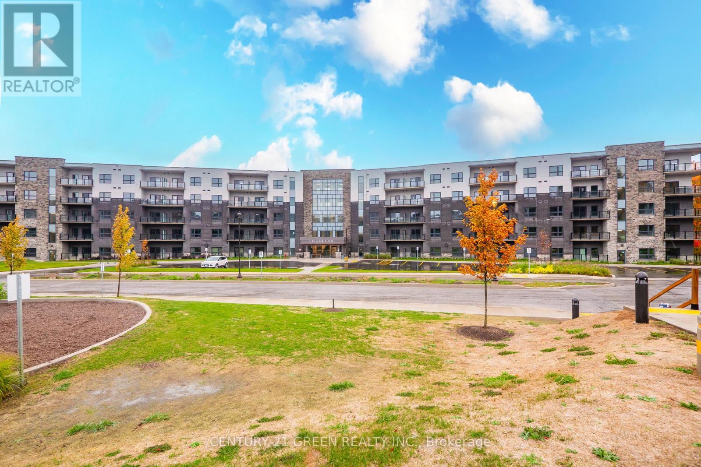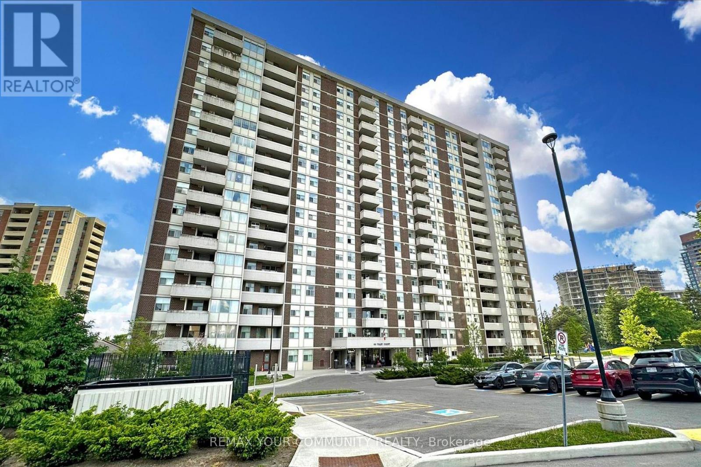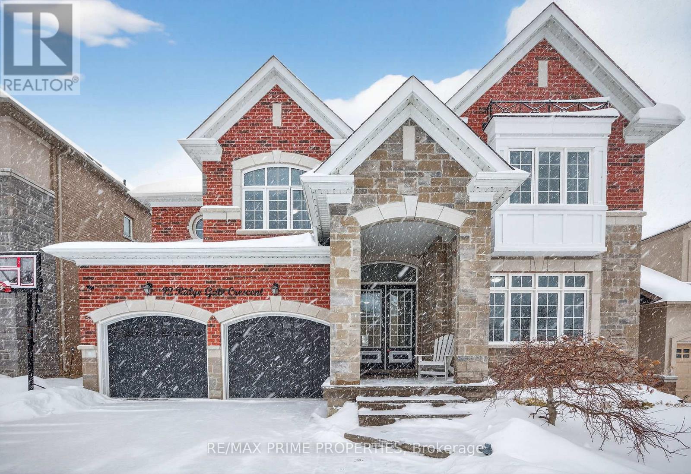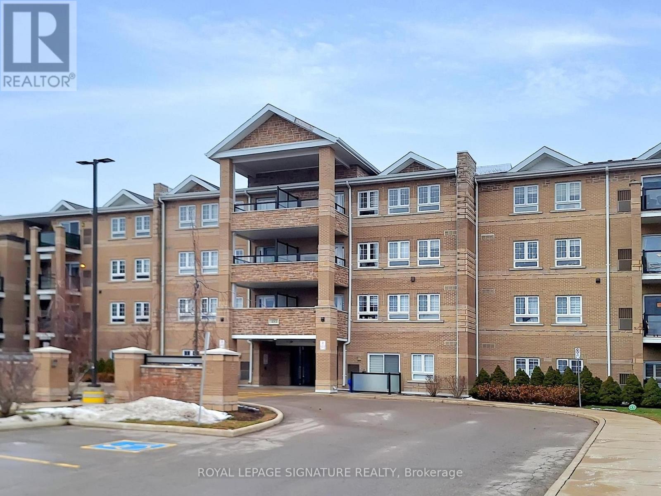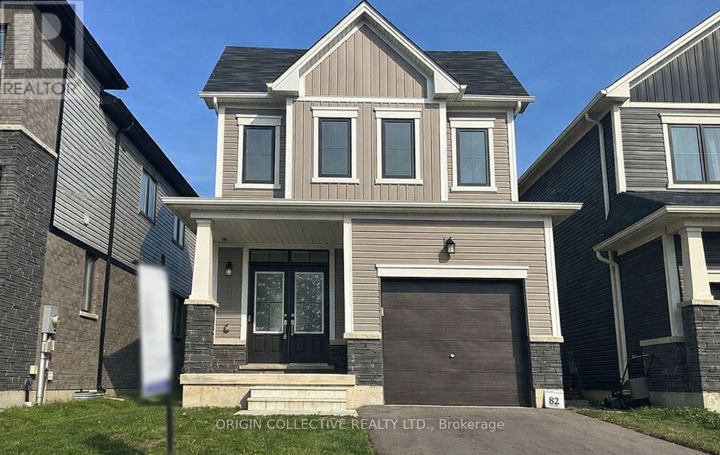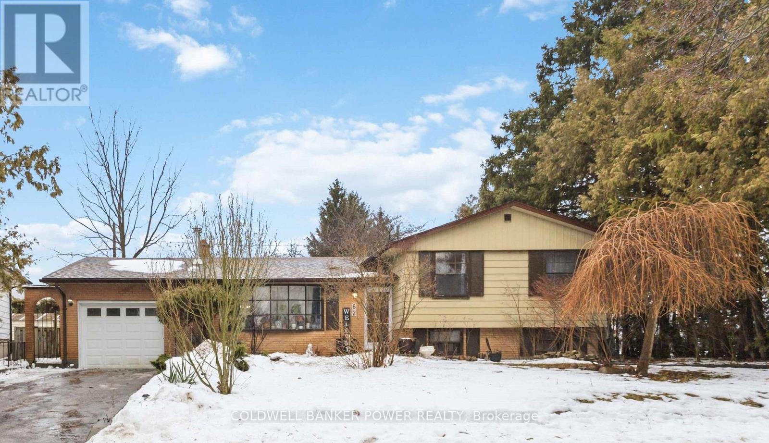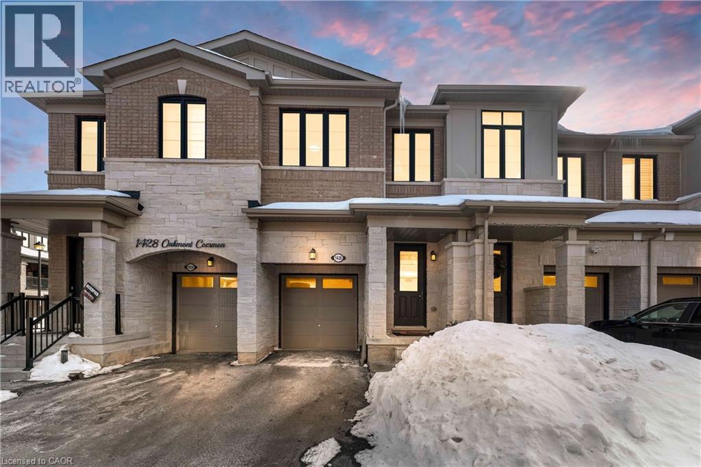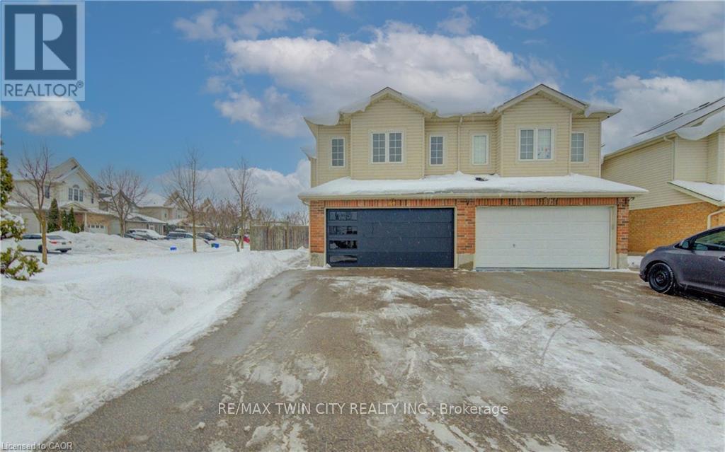4 Amos Avenue
Brantford, Ontario
Check out this lovely, bright, and cheerful 2-year-old home with 3 bedrooms and 3 bathrooms, sitting pretty in the family-friendly West Brantford. It has a warm, cozy vibe and is tastefully decorated. You'll love the open-concept layout and the inviting front porch with double door entry. Walk into the foyer where there's a double mirrored closet, leading you into a spacious great room that flows seamlessly between living and dining areas. The dining spot opens up to the backyard, which is perfect for outdoor fun and entertaining. Plus, there's laundry on the second floor and a wide double-door linen cabinet for added convenience. All three bedrooms are roomy enough for king-sized beds! The primary suite looks out onto the backyard and comes with a 4-piece ensuite and a generous walk-in closet. The other bedrooms are bright and airy, offering lovely views of green spaces. This home is loaded with upgrades like 9-foot ceilings, beautiful oak stairs with wood pickets, dark-stained hardwood floors throughout the main and second levels, and a modern chef's kitchen that's truly a highlight. It features a center island, breakfast bar, top-of-the-line stainless steel appliances (including a fancy touch-screen French-door fridge), and stylish greyish-light brown cabinets that are both chic and functional. The garage leads right into the house and comes with a door opener and remote for your convenience, making it a breeze to bring in groceries. The basement has tons of potential too, with a 200-amp service, a rough-in for a bathroom, and a water purification system. Its high ceilings and easy-access side entrance make it a great candidate for finishing it as a basement apartment if you're looking to generate some extra income to help with the mortgage! You'll be close to both public and Catholic schools, bus routes, shopping, parks, trails, Assumption College, YMCA, and even a golf course. Plus, you're just 12 minutes away from Costco and Highway 403. (id:50976)
3 Bedroom
3 Bathroom
1,100 - 1,500 ft2
Origin Collective Realty Ltd.




