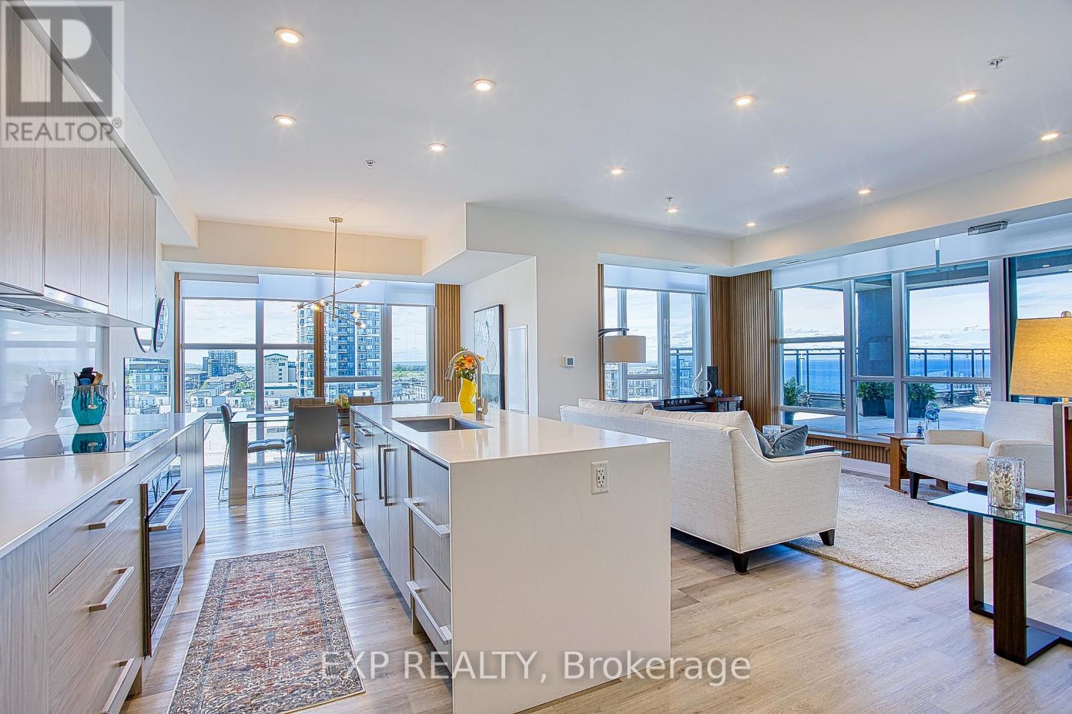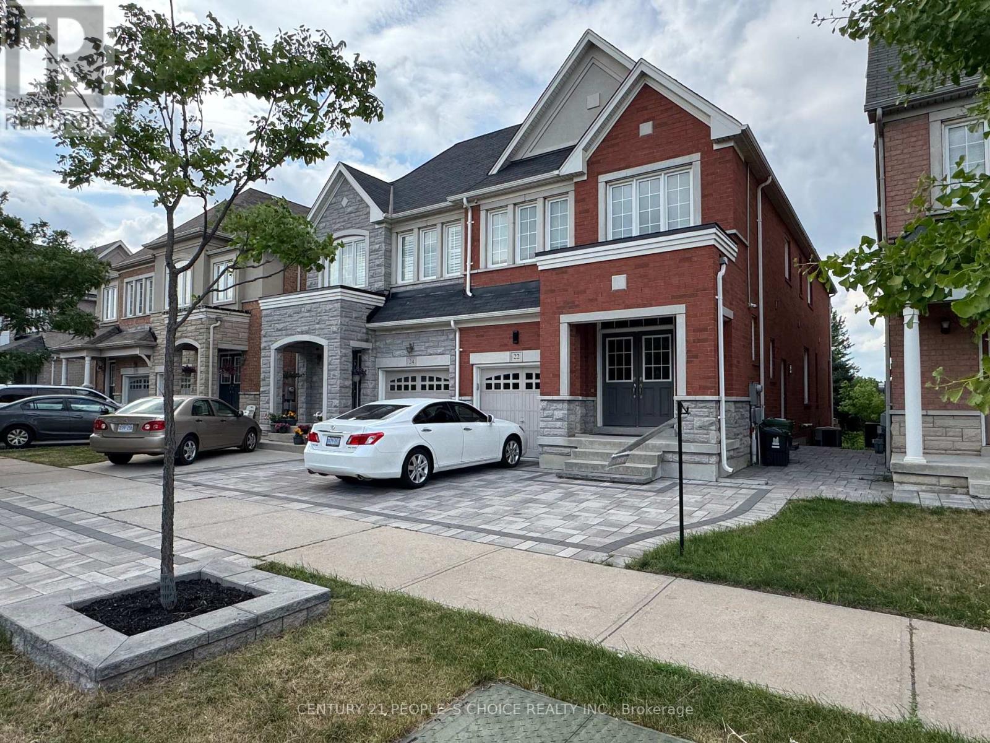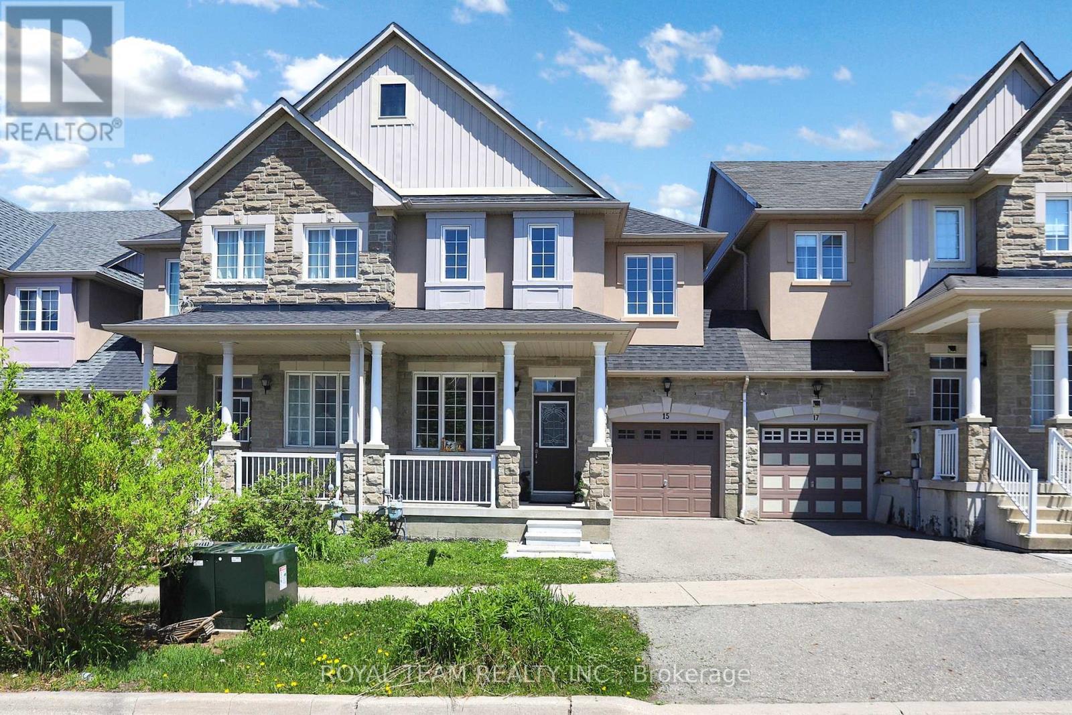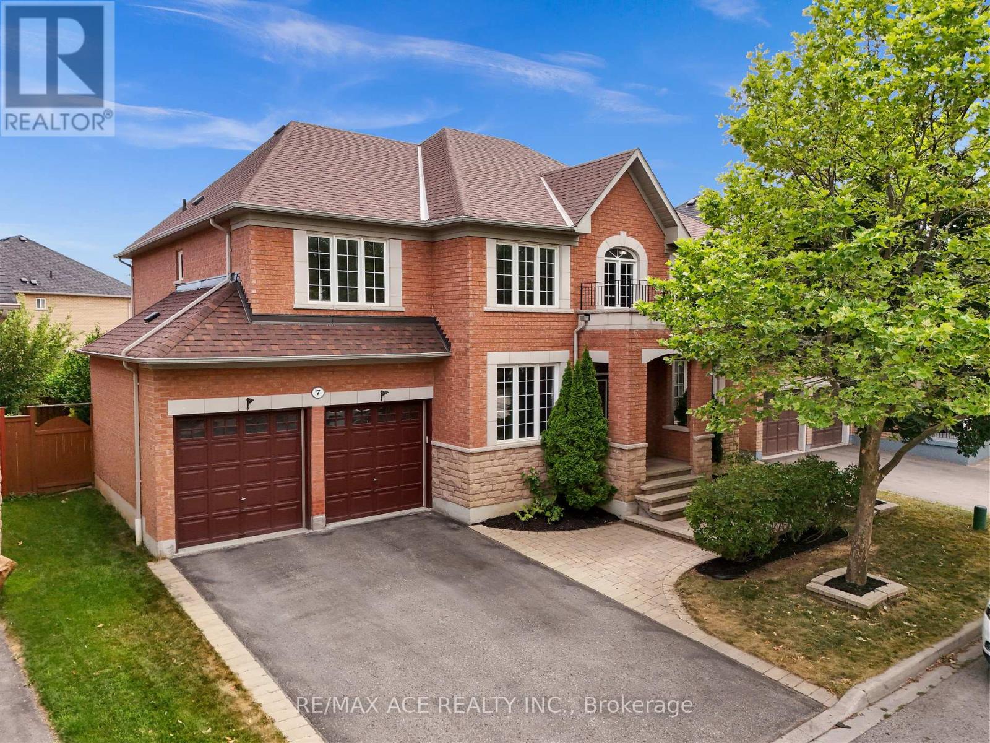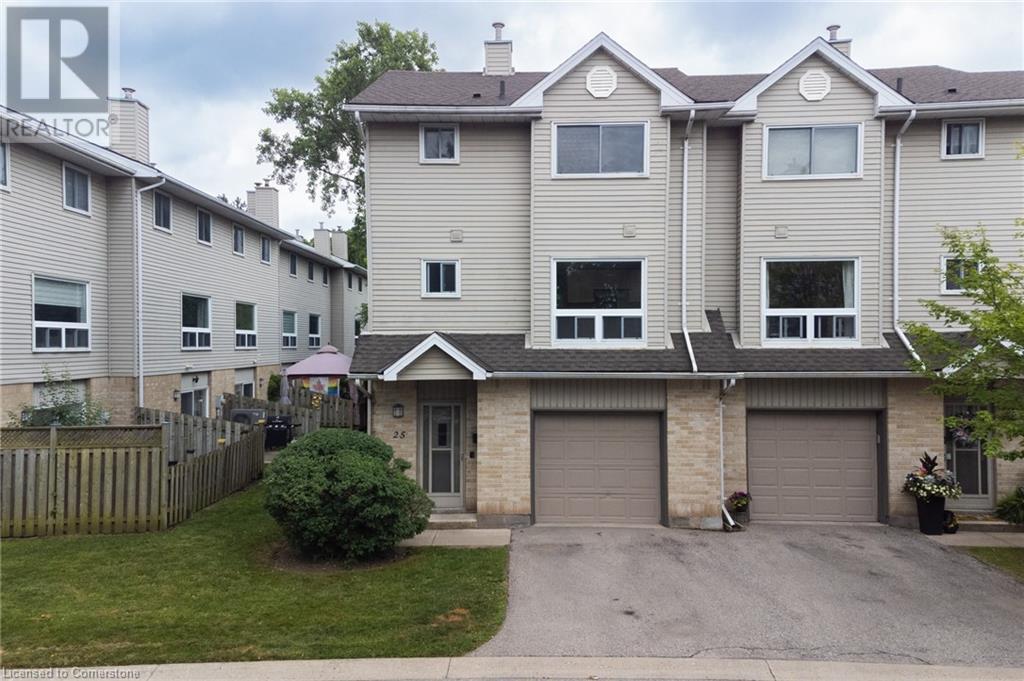22 Westowanis Drive
Toronto, Ontario
Welcome to XXII WESTOWANIS, 2400+ SQ FT of Pure Power + LEGAL 1100 SQ FT INCOME SUITE This is NOT your average Humberwood home. This is an absolute fortress of upgrades, perched on a premium ravine-facing lot - no rear neighbours, just protected conservation lands for ultimate peace, prestige, and privacy. Step into 4 oversized bedrooms, including 2 massive ensuites, and 3 full baths, all laid across an expansive 2420 sq ft above grade (excluding basement!). Soaring 9-ft ceilings, custom hardwood staircase, 36" TALL Silestone quartz vanities, ceiling fans THROUGHOUT, premium chandeliers, pot lights, Hunter Douglas blinds, and professionally crafted 20-ft accent walls are just the beginning. Every handle, lock, and door is upgraded, nothing cookie-cutter about this one. The legally permitted basement is a beast of its own: a fully self-contained 2-bedroom suite with PROFESSIONAL GRADE kitchen, private laundry, 8-ft ceilings, sprinkler, fire-rated shaker doors, pot lights, and a separate SIDE entrance + a walk-out! Run it as a high-end rental or multigenerational dream space. This isnt a gimmick-laced listing. NO rental contracts, no fine print. Hot water tank, water softener, AC, security, central vac all owned. Wired with a 200 AMP panel and protected with Weiser locks on every floor and closet. Massive in-wall safe included. Built for security, comfort, and longevity. Outside? 2-car private parking with EV charger, paved stones front/side/rear, and a 13x20 cedar deck with glass panels overlooking the serene ravine. This is resort-style living, right in the city. This is the 'one' serious buyers fight for. Not a flip. Not staged fluff. Just a truly 'elite' executive home, meticulously maintained, loaded with over $200K in upgrades, and strategically located in one of Toronto's most desirable enclaves. Make the move, or miss the moment. (id:50976)
6 Bedroom
5 Bathroom
2,000 - 2,500 ft2
Century 21 People's Choice Realty Inc.



