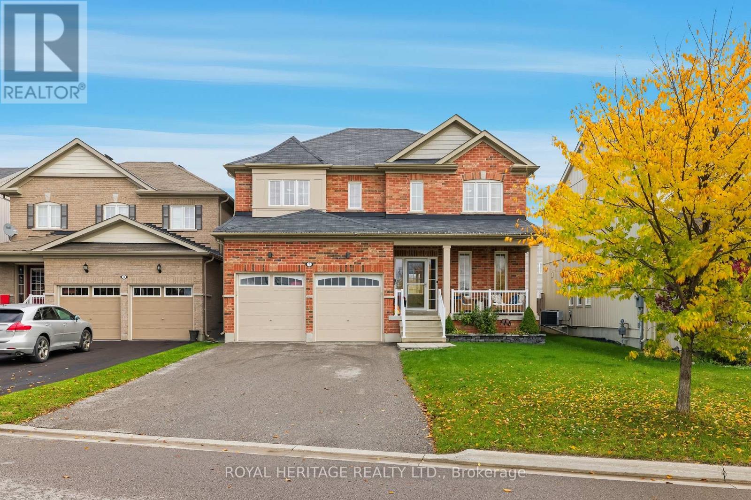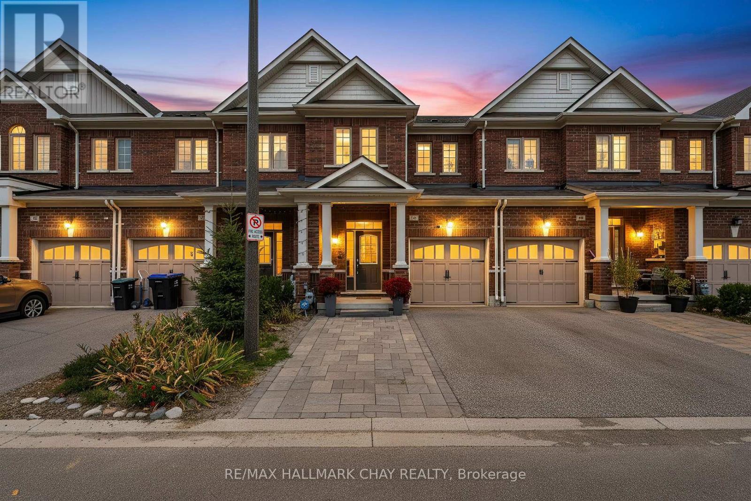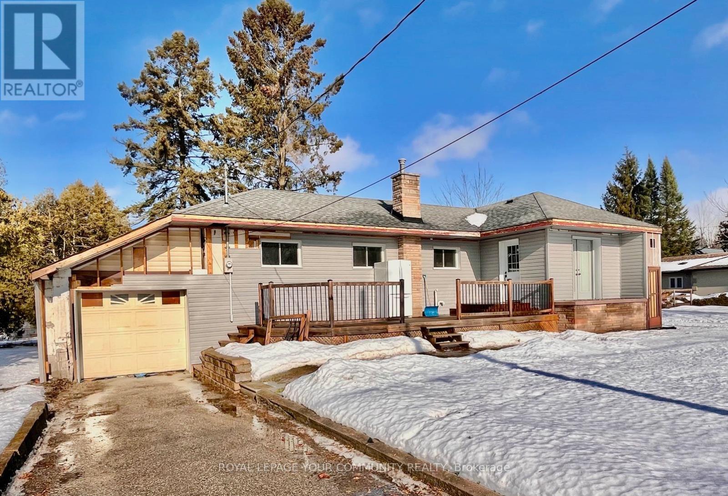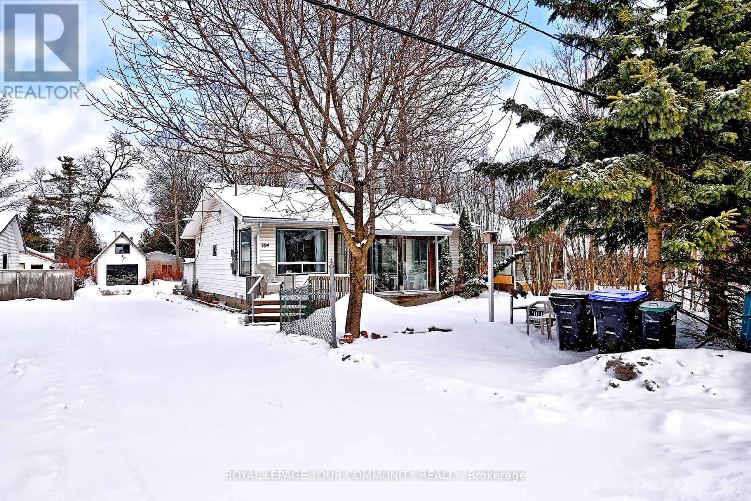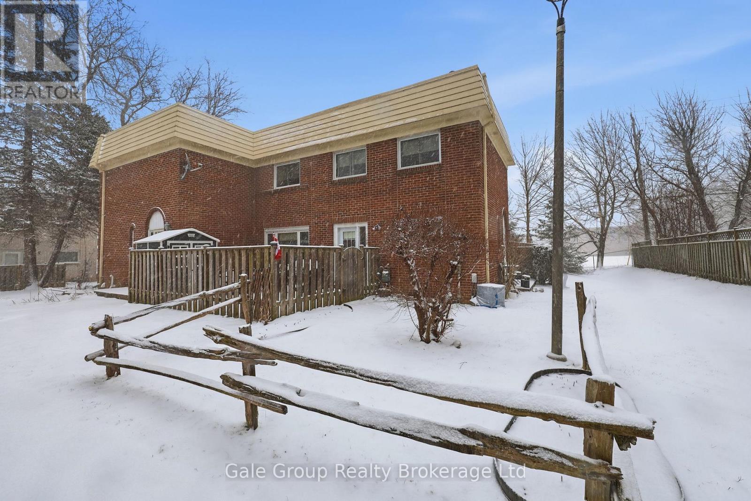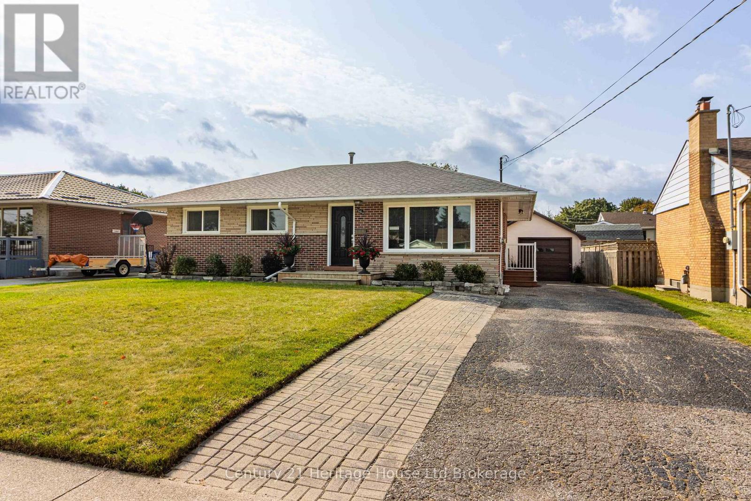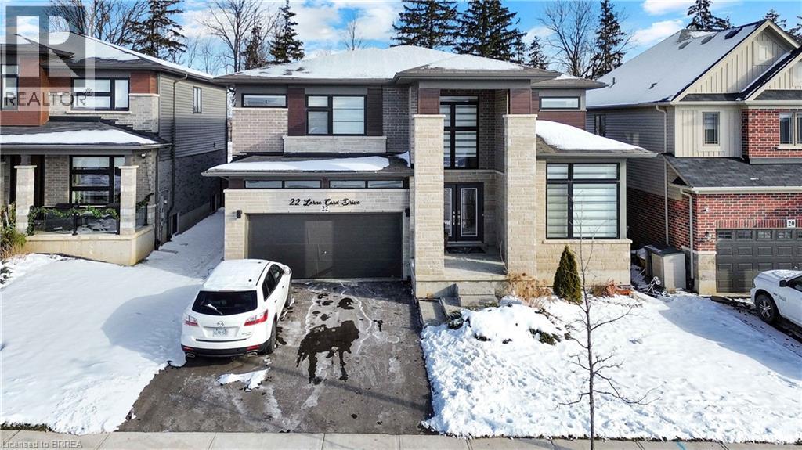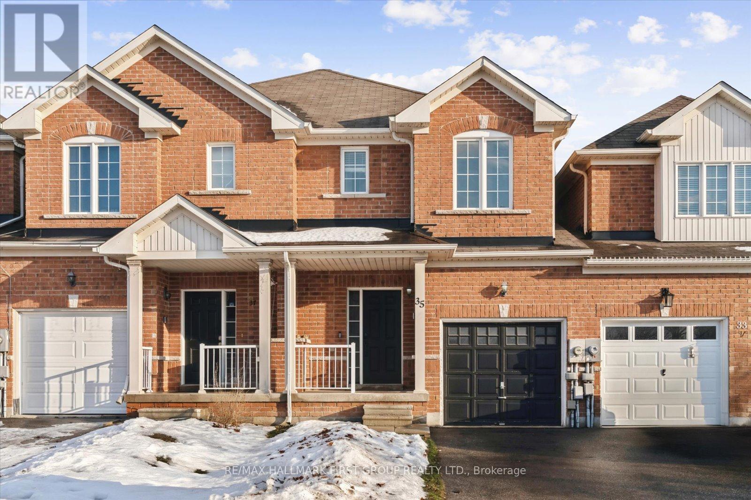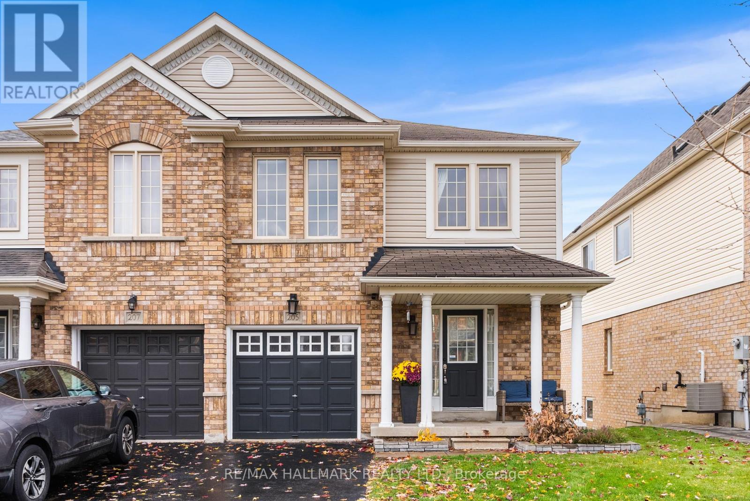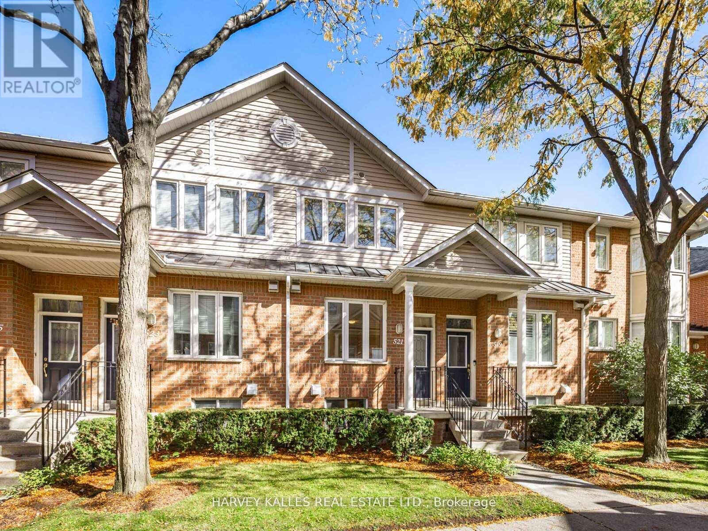35 Beckett Crescent
Clarington, Ontario
Welcome to this beautifully maintained all-brick townhome, ideally located in one of Courtice's most sought-after neighbourhoods. Connected only by the garage on one side, this home offers the privacy and feel of a semi-detached while still enjoying the ease of townhome living. Thoughtfully updated and move-in ready, it features a functional layout with modern finishes throughout-perfect for first-time buyers, young families, or those looking to right-size.The main floor offers a bright and welcoming living space, a convenient two-piece powder room, 9-foot ceilings, and an open flow. Freshly painted in neutral tones, the home is enhanced by upgraded lighting, modern door and bathroom hardware, creating a clean and contemporary feel. Double French doors off the living area lead directly to the backyard, filling the space with natural light and making indoor-outdoor living effortless. The kitchen is equipped with smart stainless steel appliances, while additional smart features include a Google Nest thermostat and doorbell, that you can control from your cell phone anywhere.Upstairs, you'll find three well-sized bedrooms, including a spacious primary retreat complete with a four-piece ensuite. The additional bedrooms are bright and functional, ideal for family, guests, or home office use.The partially finished basement adds valuable living space with an additional bedroom or flexible room featuring an oversized window-perfect for a guest room, gym, home office, or playroom.Enjoy a fully fenced oversized backyard with no rear neighbours and a custom interlock patio, ideal for relaxing or entertaining. There is access from the garage into the home and to the backyard. With no sidewalk, the driveway accommodates parking for up to three vehicles.Set close to parks, schools, shopping, 401/407, GO train, and all amenities, this is a truly charming home in a fantastic community-offering comfort, functionality, and excellent value. (id:50976)
4 Bedroom
3 Bathroom
1,100 - 1,500 ft2
RE/MAX Hallmark First Group Realty Ltd.




