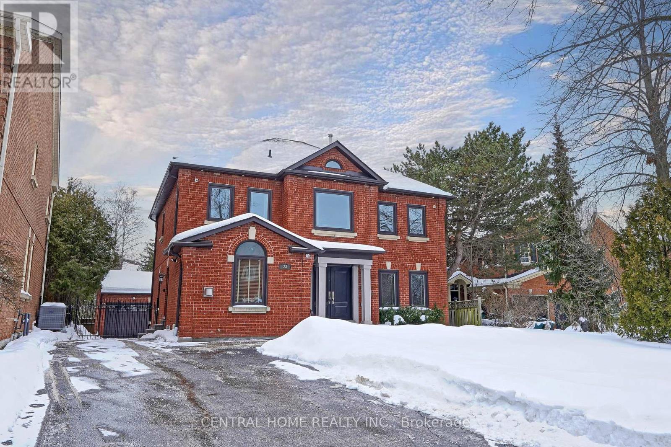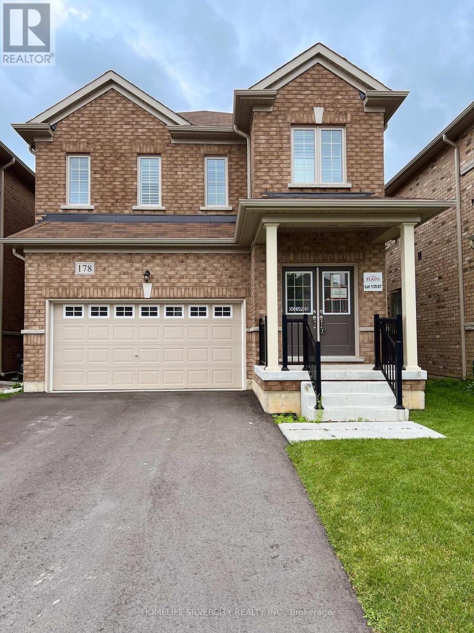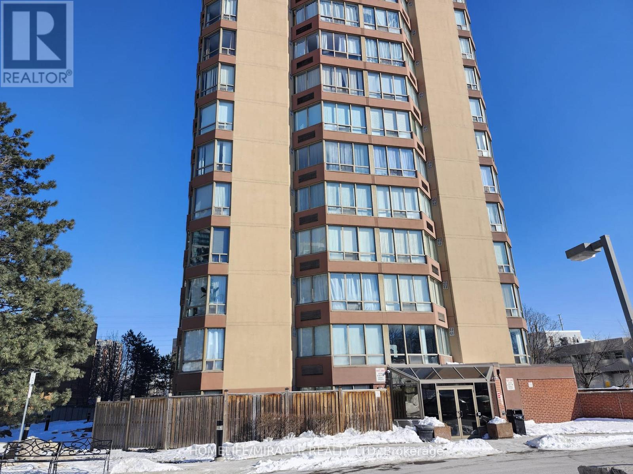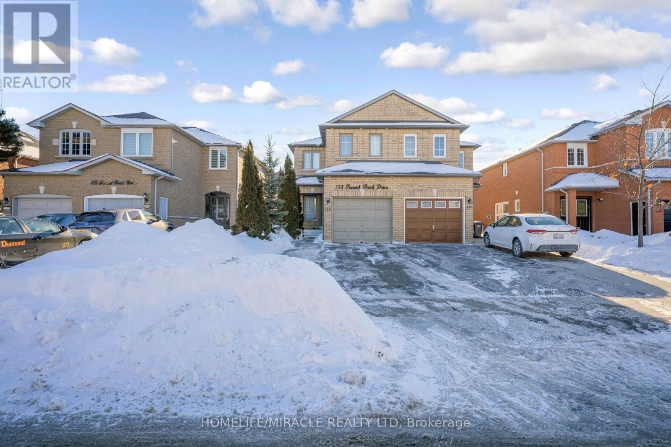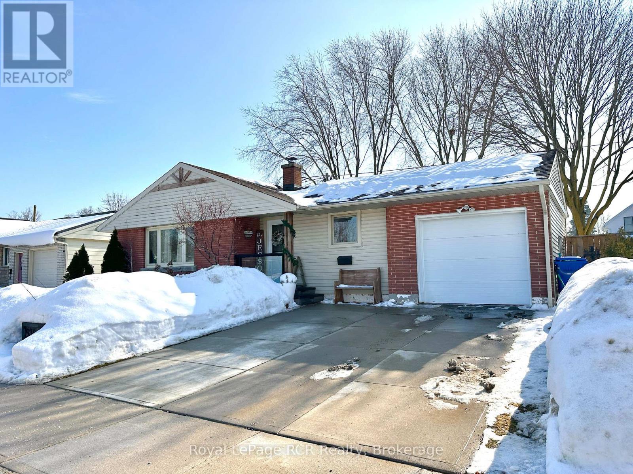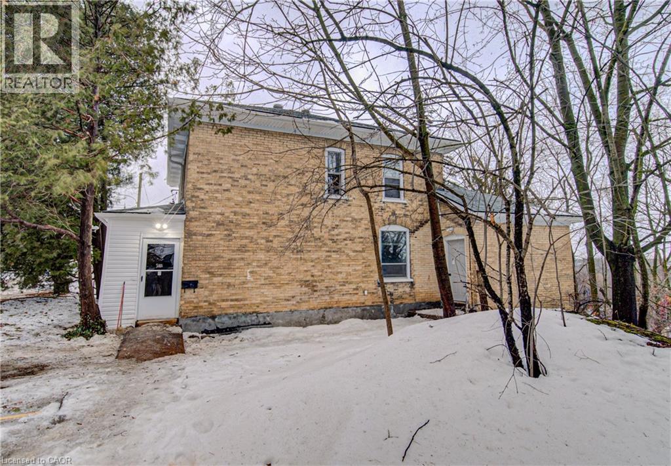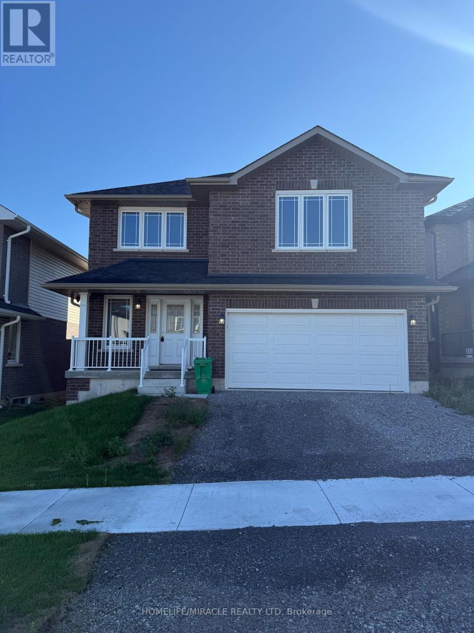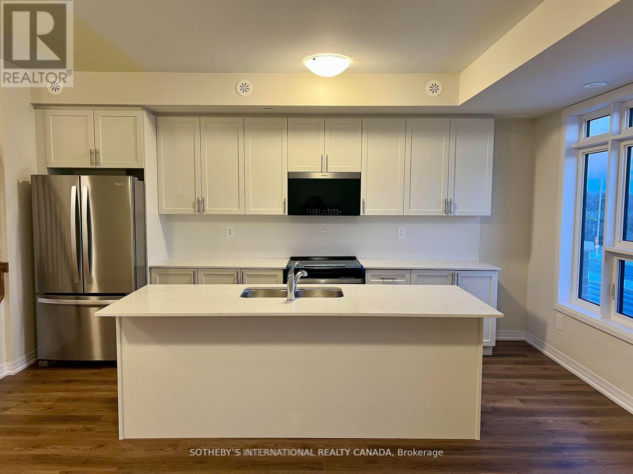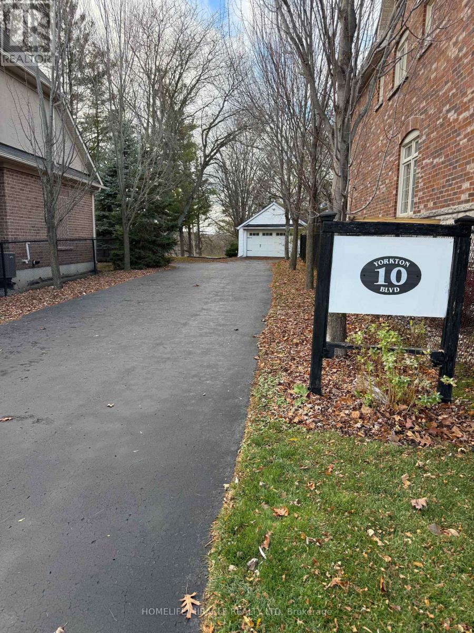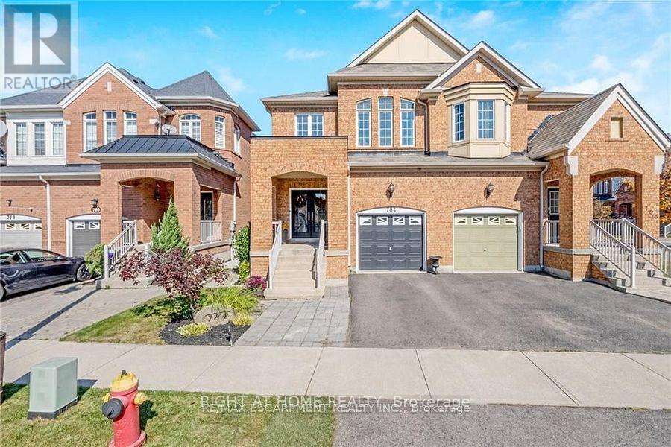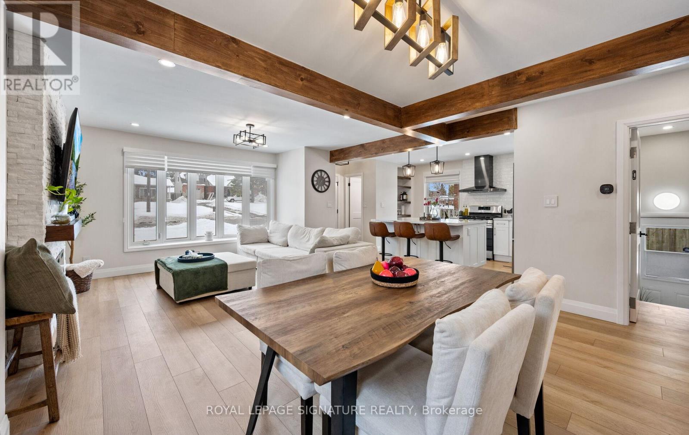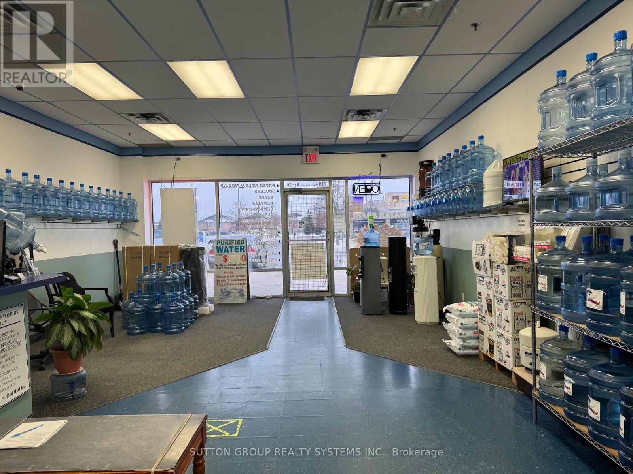357 Rossland Road E
Oshawa, Ontario
Modern Comfort. Smart Living. Turnkey Convenience. This beautifully renovated home blends stylish upgrades with practical functionality, offering a rare turnkey opportunity for today's buyer - MOVE IN READY.Major Improvements: Fully renovated upper level (2024) and fully renovated lower level (2025). New appliances (2024) | Stove (2022). Energy-efficient heat pump (2024) with 10-year warranty. Dual heating system: Gas furnace + heat pump. Furnace upgraded (2020). No rental equipment. Carpet free.Smart-Home Convenience: App-controlled smart lighting with dimmers, front and rear video doorbells, remote smart lock and keyless entry, enhanced security and modern lifestyle integration.Functional Living Spaces: 2.5 updated bathrooms, two laundry areas, elegant silhouette blinds, separate basement entrance, kitchen rough-ins for stove and microwave with exhaust. Ideal for in-law suite or multi-generational living.DETAILS PER AREA: The kitchen features an expansive open-concept layout for dining and living-ideal for entertaining-with an extra-wide island, breakfast bar seating, generous under-island storage, built-in recessed pantry with custom shelving, pull-out garbage, recycling and spice compartments, USB-enabled outlets, all new 2024 appliances (stove 2022), under-cabinet valance lighting, pot lights, designer island fixtures, and fully dimmable remote-controlled lighting.The living area includes a powder room and sit-down closet at the entrance, an electric fireplace with custom stone accent wall designed for TV mounting, a custom mantle crafted to match the home's aesthetic, and dimmable remote-controlled lighting.The dining area offers a built-in bar with custom shelving, mini-fridge, feature accent wall, and dimmable remote-controlled lighting.The main-floor laundry features a central laundry area discreetly enclosed, butcher-block countertop with cabinetry, and hanging rods.MORE FEATURES AT INCLUSIONS. (id:50976)
4 Bedroom
3 Bathroom
700 - 1,100 ft2
Royal LePage Signature Realty



